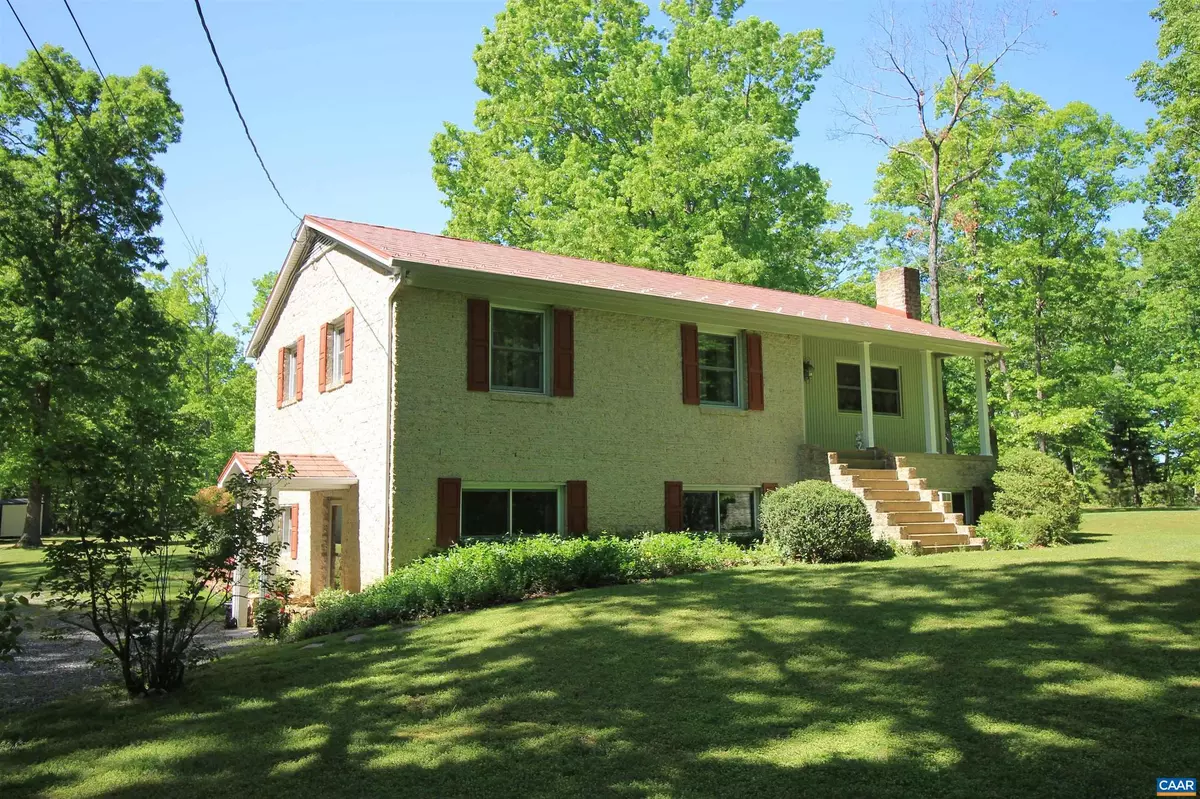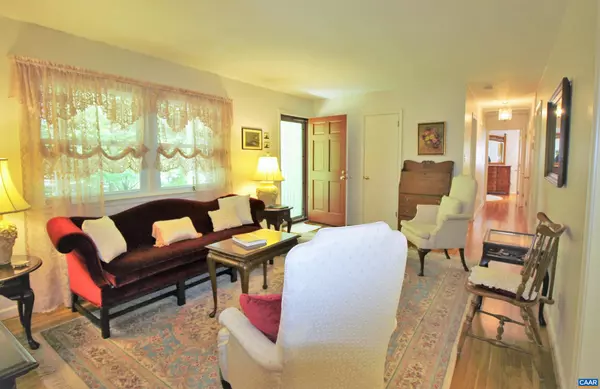$395,000
$395,000
For more information regarding the value of a property, please contact us for a free consultation.
112 LONE WOLF RD New Canton, VA 23123
3 Beds
3 Baths
2,610 SqFt
Key Details
Sold Price $395,000
Property Type Single Family Home
Sub Type Detached
Listing Status Sold
Purchase Type For Sale
Square Footage 2,610 sqft
Price per Sqft $151
Subdivision None Available
MLS Listing ID 630194
Sold Date 06/27/22
Style Ranch/Rambler
Bedrooms 3
Full Baths 3
HOA Y/N N
Abv Grd Liv Area 1,305
Originating Board CAAR
Year Built 1972
Annual Tax Amount $982
Tax Year 2021
Lot Size 6.410 Acres
Acres 6.41
Property Description
Immaculately maintained by original owners, you will find this brick rancher with full basement to be THE ONE for you. Beautiful wood floors upstairs, updated kitchen with storage, counter space, and amazing fridge! The master bath has a new, tiled shower, heat lamp, and a groovy new sink. You'll find plenty of sunshine streaming in for uplifting days and a gas log fireplace for cozy, relaxing evenings or plenty of light for game nights in the large, open family room. The basement has its own kitchen for entertaining, MIL suite, etc. The fabulous deck is great for entertaining and enjoying beautiful days to come. Beauty meets practicality with a 20kw whole house generator, York heat pump, Mitsubishi split, AND a large outdoor wood furnace. Additionally, the large back yard has space for a vegetable garden, adding more native plants to the established landscaping, and enjoyment! You are set for all seasons here. The large shop/garage wired with 220 Also three bay run in shed, and storage loft is yet another reason to call 112 your new home. Call us today!,Fireplace in Basement,Fireplace in Family Room
Location
State VA
County Buckingham
Zoning A-1
Rooms
Other Rooms Living Room, Dining Room, Primary Bedroom, Kitchen, Family Room, Additional Bedroom
Basement Fully Finished, Full, Heated, Interior Access, Outside Entrance, Walkout Level
Main Level Bedrooms 2
Interior
Interior Features 2nd Kitchen, Kitchen - Eat-In, Entry Level Bedroom
Heating Heat Pump(s), Steam
Cooling Programmable Thermostat, Ductless/Mini-Split, Central A/C, Heat Pump(s)
Flooring Ceramic Tile, Wood, Other
Fireplaces Number 1
Fireplaces Type Gas/Propane
Equipment Dryer, Washer, Dishwasher, Microwave, Refrigerator
Fireplace Y
Appliance Dryer, Washer, Dishwasher, Microwave, Refrigerator
Heat Source Propane - Owned
Exterior
Exterior Feature Deck(s), Porch(es)
Parking Features Other, Oversized
View Trees/Woods, Garden/Lawn
Roof Type Metal
Accessibility None
Porch Deck(s), Porch(es)
Road Frontage Private
Garage Y
Building
Lot Description Sloping, Partly Wooded, Private, Trees/Wooded
Story 2
Foundation Block
Sewer Septic Exists
Water Well
Architectural Style Ranch/Rambler
Level or Stories 2
Additional Building Above Grade, Below Grade
New Construction N
Schools
Elementary Schools Buckingham
Middle Schools Buckingham
High Schools Buckingham County
School District Buckingham County Public Schools
Others
Ownership Other
Special Listing Condition Standard
Read Less
Want to know what your home might be worth? Contact us for a FREE valuation!
Our team is ready to help you sell your home for the highest possible price ASAP

Bought with PAT HOFFMAN • MEEKS REALTY






