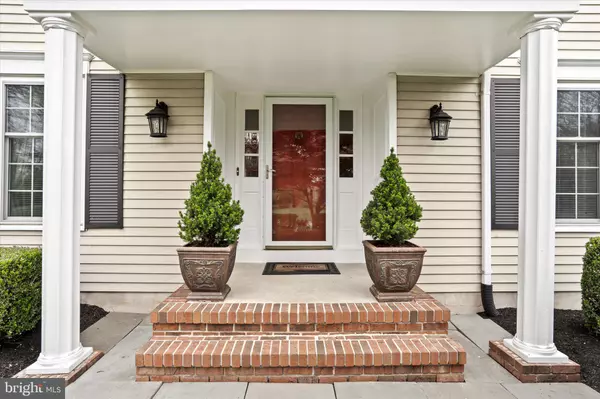$870,000
$799,900
8.8%For more information regarding the value of a property, please contact us for a free consultation.
7 JEFFERSON RD Cranbury, NJ 08512
4 Beds
3 Baths
2,519 SqFt
Key Details
Sold Price $870,000
Property Type Single Family Home
Sub Type Detached
Listing Status Sold
Purchase Type For Sale
Square Footage 2,519 sqft
Price per Sqft $345
Subdivision Shadow Oaks
MLS Listing ID NJMX2002288
Sold Date 06/30/22
Style Colonial
Bedrooms 4
Full Baths 2
Half Baths 1
HOA Y/N N
Abv Grd Liv Area 2,519
Originating Board BRIGHT
Year Built 1983
Annual Tax Amount $11,871
Tax Year 2020
Lot Size 0.911 Acres
Acres 0.91
Lot Dimensions 0.00 x 0.00
Property Description
Nestled in one of Cranbury's most sought after Shadow Oaks development. The Williamsburg model with its classic elevation, facing north sitting atop a lush 1 acre lot, with towering trees and natural scenery make the location a prime lot in the community. Professionally landscaped and inviting curb appeal. The 4 bedroom 2 1/2 bath colonial offers a plethora of upgrades from all new bathrooms, expanded kitchen with vaulted ceilings and Skylights. Family room with wood burning fireplace. State of the art audio system, Hardwood floors throughout, Remodeled bathrooms with frameless glass shower doors and modern tile selections . Sliders from kitchen leading to deck and park like yard offering ample privacy and occasional sightings of mother nature. Reasonable taxes. Princeton school dist . 4 miles from exit 8a off the new jersey turnpike. 40 mins to New York city 35 mins to the Jersey shore.
Location
State NJ
County Middlesex
Area Cranbury Twp (21202)
Zoning RLD1
Rooms
Other Rooms Living Room, Dining Room, Primary Bedroom, Bedroom 2, Bedroom 3, Kitchen, Family Room, Bedroom 1
Basement Full, Unfinished
Interior
Interior Features Primary Bath(s), Skylight(s), Sprinkler System, Kitchen - Eat-In, Attic, Ceiling Fan(s), Dining Area, Kitchen - Country, Kitchen - Gourmet, Pantry, Recessed Lighting, Stall Shower, Wood Floors
Hot Water Natural Gas
Heating Forced Air
Cooling Central A/C
Flooring Wood, Stone, Tile/Brick
Fireplaces Number 1
Fireplaces Type Brick
Equipment Cooktop, Oven - Double, Dishwasher, Refrigerator
Fireplace Y
Appliance Cooktop, Oven - Double, Dishwasher, Refrigerator
Heat Source Natural Gas
Laundry Main Floor
Exterior
Exterior Feature Deck(s)
Garage Garage Door Opener, Additional Storage Area, Inside Access
Garage Spaces 10.0
Utilities Available Cable TV, Phone
Water Access N
View Panoramic, Trees/Woods
Roof Type Pitched,Shingle
Accessibility None
Porch Deck(s)
Attached Garage 2
Total Parking Spaces 10
Garage Y
Building
Lot Description Front Yard, Rear Yard, SideYard(s), Landscaping, Premium
Story 2
Foundation Block
Sewer On Site Septic
Water Public
Architectural Style Colonial
Level or Stories 2
Additional Building Above Grade, Below Grade
Structure Type Cathedral Ceilings
New Construction N
Schools
High Schools Princeton H.S.
School District Cranbury Township Public Schools
Others
Senior Community No
Tax ID 02-00020 04-00005
Ownership Fee Simple
SqFt Source Assessor
Acceptable Financing Conventional
Listing Terms Conventional
Financing Conventional
Special Listing Condition Standard
Read Less
Want to know what your home might be worth? Contact us for a FREE valuation!
Our team is ready to help you sell your home for the highest possible price ASAP

Bought with John Laico • RE/MAX 1st Advantage






