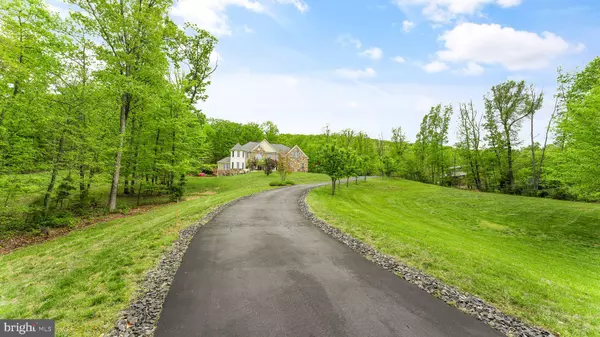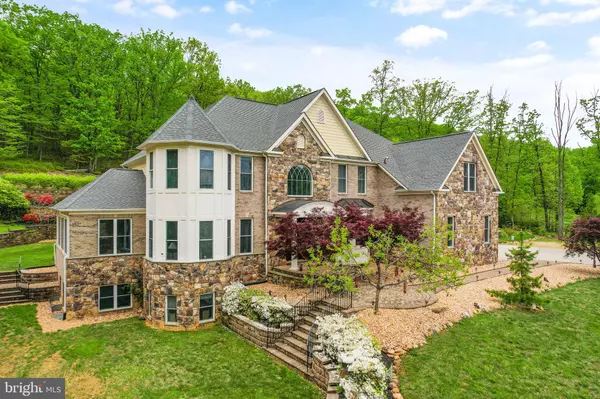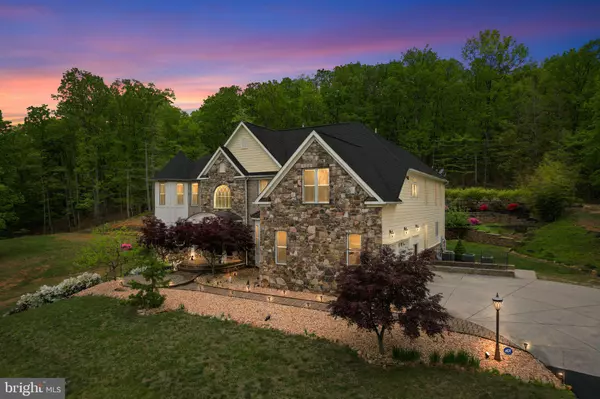$1,490,000
$1,575,000
5.4%For more information regarding the value of a property, please contact us for a free consultation.
3718 MOUNTAIN RD Haymarket, VA 20169
5 Beds
5 Baths
9,000 SqFt
Key Details
Sold Price $1,490,000
Property Type Single Family Home
Sub Type Detached
Listing Status Sold
Purchase Type For Sale
Square Footage 9,000 sqft
Price per Sqft $165
Subdivision Bull Run
MLS Listing ID VAPW2026834
Sold Date 07/15/22
Style Colonial
Bedrooms 5
Full Baths 4
Half Baths 1
HOA Y/N N
Abv Grd Liv Area 6,000
Originating Board BRIGHT
Year Built 2008
Annual Tax Amount $12,239
Tax Year 2022
Lot Size 10.131 Acres
Acres 10.13
Property Description
This magnificent custom home has plenty of privacy and breathtaking treed views. Upon driving up the driveway lined with fruit trees, enter past the solid stone facade and step into the grand, marble lined foyer. High ceilings and the plentiful floor to ceiling windows throughout the house accentuate the open floor plan. Relax in the master bedroom suite complete with a steam shower, heated flooring, cedar lined closets and balcony leading out to more treed views. The expansive basement includes a theatre room, wine rack, built out wet bar. Other high-quality features include gourmet chef's kitchen with high-end appliances, heated pebbled flooring, hand scraped wide plank hardwood flooring with custom rug details, and surround sound wired thru the whole house. egress latter to be installed in bedroom 5 this June.
Location
State VA
County Prince William
Zoning A1
Rooms
Other Rooms Living Room, Dining Room, Sitting Room, Kitchen, Family Room, Study, Great Room, Laundry, Recreation Room, Solarium, Hobby Room
Basement Daylight, Full
Interior
Interior Features Additional Stairway, Cedar Closet(s), Ceiling Fan(s), Chair Railings, Curved Staircase, Intercom, Walk-in Closet(s)
Hot Water Propane
Cooling Central A/C
Flooring Hardwood
Fireplaces Number 3
Fireplaces Type Stone
Equipment Built-In Microwave, Cooktop - Down Draft, Dishwasher, Disposal, Dryer, Intercom, Oven - Wall, Refrigerator, Stove, Washer
Fireplace Y
Appliance Built-In Microwave, Cooktop - Down Draft, Dishwasher, Disposal, Dryer, Intercom, Oven - Wall, Refrigerator, Stove, Washer
Heat Source Propane - Owned
Laundry Main Floor
Exterior
Exterior Feature Balcony, Patio(s)
Parking Features Oversized
Garage Spaces 2.0
Utilities Available Propane
Water Access N
View Trees/Woods
Roof Type Architectural Shingle
Accessibility Other
Porch Balcony, Patio(s)
Attached Garage 2
Total Parking Spaces 2
Garage Y
Building
Story 3
Foundation Permanent
Sewer Septic Exists
Water Well
Architectural Style Colonial
Level or Stories 3
Additional Building Above Grade, Below Grade
Structure Type 2 Story Ceilings,9'+ Ceilings,High,Tray Ceilings
New Construction N
Schools
Elementary Schools Gravely
Middle Schools Ronald Wilson Regan
High Schools Battlefield
School District Prince William County Public Schools
Others
Senior Community No
Tax ID 7100-53-4454
Ownership Fee Simple
SqFt Source Assessor
Security Features Electric Alarm
Special Listing Condition Standard
Read Less
Want to know what your home might be worth? Contact us for a FREE valuation!
Our team is ready to help you sell your home for the highest possible price ASAP

Bought with Maleeha Shakoor • Compass






