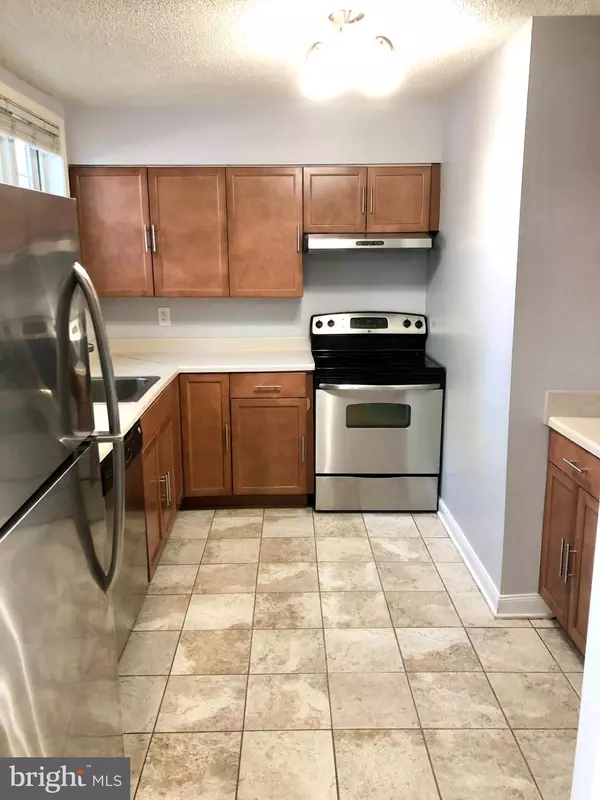$215,000
$225,000
4.4%For more information regarding the value of a property, please contact us for a free consultation.
14421 SAINT GERMAIN DR Centreville, VA 20121
2 Beds
1 Bath
1,054 SqFt
Key Details
Sold Price $215,000
Property Type Condo
Sub Type Condo/Co-op
Listing Status Sold
Purchase Type For Sale
Square Footage 1,054 sqft
Price per Sqft $203
Subdivision The Meadows
MLS Listing ID VAFX2021256
Sold Date 07/13/22
Style Colonial
Bedrooms 2
Full Baths 1
Condo Fees $315/mo
HOA Y/N Y
Abv Grd Liv Area 1,054
Originating Board BRIGHT
Year Built 1971
Annual Tax Amount $2,499
Tax Year 2021
Property Description
This spacious condo has had a facelift in many ways to make living here easier and more comfortable! The master bedrooms windows were replaced just three years ago, and all windows in the unit open inwards to make cleaning the outer side a breeze. The stackable washer and dryer is in its own space off the living area for ease of access. Both the front and back doors have new locks and handles. This unit is one of few in the neighborhood to offer a private, fenced-in back patio.
Location
State VA
County Fairfax
Zoning 220
Rooms
Main Level Bedrooms 2
Interior
Interior Features Air Filter System, Carpet, Combination Dining/Living, Entry Level Bedroom, Flat, Floor Plan - Traditional
Hot Water Natural Gas
Heating Forced Air
Cooling Central A/C
Equipment Dishwasher, Dryer - Electric, Dryer - Front Loading, Exhaust Fan, Oven - Self Cleaning, Oven/Range - Electric, Range Hood, Refrigerator, Stainless Steel Appliances, Stove, Washer, Washer - Front Loading, Washer/Dryer Stacked, Water Heater, Disposal
Appliance Dishwasher, Dryer - Electric, Dryer - Front Loading, Exhaust Fan, Oven - Self Cleaning, Oven/Range - Electric, Range Hood, Refrigerator, Stainless Steel Appliances, Stove, Washer, Washer - Front Loading, Washer/Dryer Stacked, Water Heater, Disposal
Heat Source Natural Gas
Exterior
Exterior Feature Brick, Patio(s)
Parking On Site 1
Fence Rear, Wood
Amenities Available Basketball Courts, Pool - Outdoor, Security
Water Access N
Accessibility None
Porch Brick, Patio(s)
Garage N
Building
Lot Description Backs - Open Common Area
Story 1
Unit Features Garden 1 - 4 Floors
Sewer Public Sewer
Water Public
Architectural Style Colonial
Level or Stories 1
Additional Building Above Grade, Below Grade
New Construction N
Schools
School District Fairfax County Public Schools
Others
Pets Allowed Y
HOA Fee Include Common Area Maintenance,Ext Bldg Maint,Lawn Care Rear,Lawn Maintenance,Management,Pool(s),Snow Removal,Trash,Water
Senior Community No
Tax ID 0543 06 0027A
Ownership Condominium
Special Listing Condition Standard
Pets Description Case by Case Basis
Read Less
Want to know what your home might be worth? Contact us for a FREE valuation!
Our team is ready to help you sell your home for the highest possible price ASAP

Bought with Frank Madden • Samson Properties






