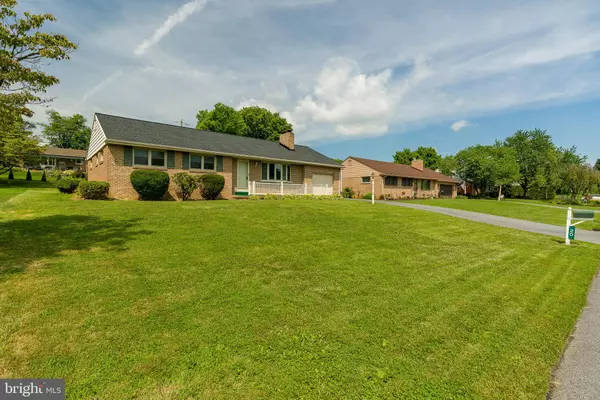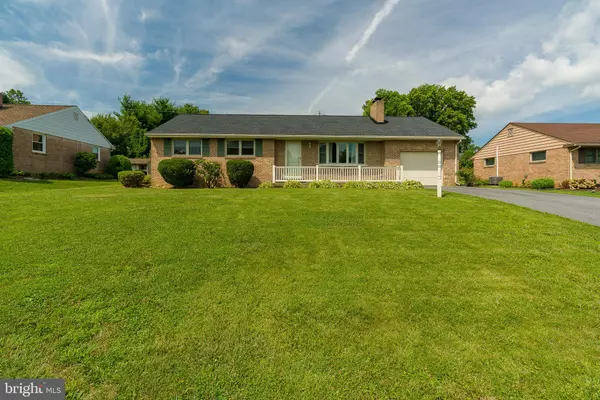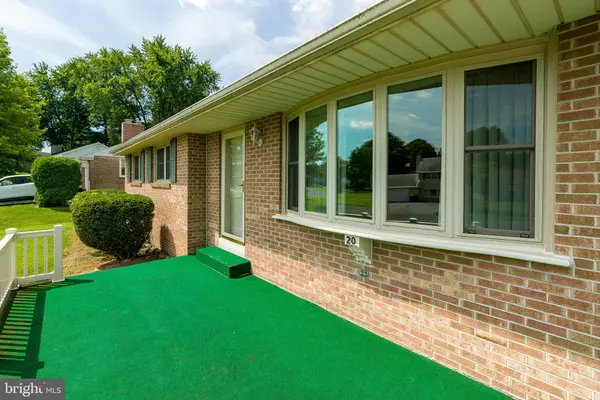$328,500
$312,500
5.1%For more information regarding the value of a property, please contact us for a free consultation.
20 GLENDALE DR Lancaster, PA 17602
2 Beds
2 Baths
1,471 SqFt
Key Details
Sold Price $328,500
Property Type Single Family Home
Sub Type Detached
Listing Status Sold
Purchase Type For Sale
Square Footage 1,471 sqft
Price per Sqft $223
Subdivision Highland Acres
MLS Listing ID PALA2021630
Sold Date 07/28/22
Style Ranch/Rambler
Bedrooms 2
Full Baths 2
HOA Y/N N
Abv Grd Liv Area 1,471
Originating Board BRIGHT
Year Built 1967
Annual Tax Amount $3,608
Tax Year 2022
Lot Size 10,454 Sqft
Acres 0.24
Lot Dimensions 0.00 x 0.00
Property Description
Looking for a very well-maintained, sparkling clean one-story home? Here it is! This home features pocket doors, replacement windows (bow window and picture window have side windows that open), fresh paint throughout and gleaming hardwood floors. New roof in 2019. New stove. New storm door leading from laundry room to the back yard. Keyless entry. Central air with built-in humidifier. Water softener. Lamp post light can be operated manually or by timer. You'll love relaxing in front of the gas fireplace with stone surround. Oversized driveway. Make this your next Home Sweet Home!
Location
State PA
County Lancaster
Area East Lampeter Twp (10531)
Zoning RESIDENTIAL
Rooms
Other Rooms Living Room, Dining Room, Bedroom 2, Kitchen, Bedroom 1, Laundry, Bathroom 1, Bathroom 2
Basement Full, Unfinished
Main Level Bedrooms 2
Interior
Interior Features Attic, Ceiling Fan(s), Combination Kitchen/Dining, Dining Area, Entry Level Bedroom, Floor Plan - Traditional, Kitchen - Table Space, Primary Bath(s), Window Treatments, Wood Floors
Hot Water Electric
Heating Forced Air
Cooling Central A/C
Flooring Hardwood, Ceramic Tile, Vinyl
Fireplaces Number 1
Fireplaces Type Gas/Propane
Equipment Built-In Range, Refrigerator, Oven/Range - Gas
Furnishings No
Fireplace Y
Window Features Bay/Bow,Replacement
Appliance Built-In Range, Refrigerator, Oven/Range - Gas
Heat Source Natural Gas
Laundry Main Floor
Exterior
Garage Garage - Front Entry
Garage Spaces 1.0
Waterfront N
Water Access N
Roof Type Composite
Accessibility None
Attached Garage 1
Total Parking Spaces 1
Garage Y
Building
Story 1
Foundation Block
Sewer Public Sewer
Water Public
Architectural Style Ranch/Rambler
Level or Stories 1
Additional Building Above Grade, Below Grade
New Construction N
Schools
Middle Schools Conestoga Valley
High Schools Conestoga Valley
School District Conestoga Valley
Others
Senior Community No
Tax ID 310-49561-0-0000
Ownership Fee Simple
SqFt Source Assessor
Acceptable Financing Cash, Conventional
Horse Property N
Listing Terms Cash, Conventional
Financing Cash,Conventional
Special Listing Condition Standard
Read Less
Want to know what your home might be worth? Contact us for a FREE valuation!
Our team is ready to help you sell your home for the highest possible price ASAP

Bought with Imer Josue Lopez • Keller Williams Elite






