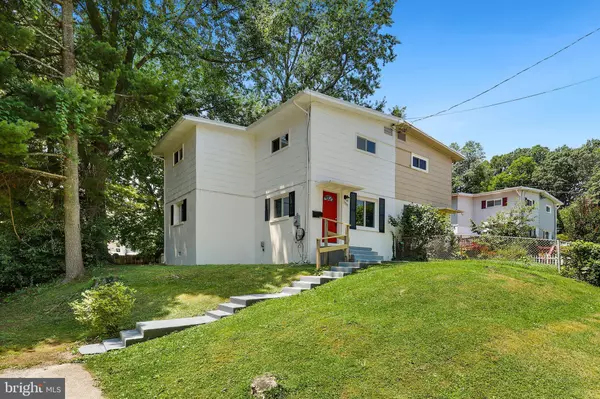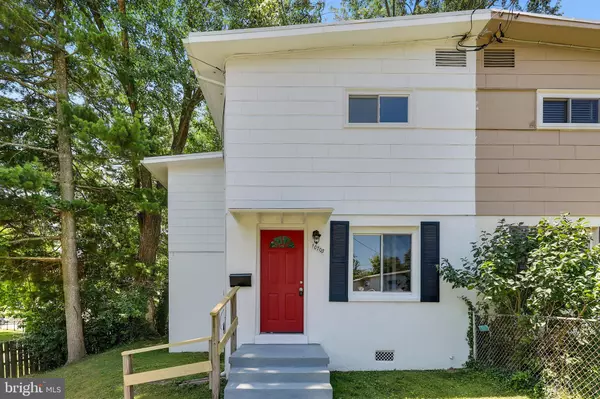$430,000
$430,000
For more information regarding the value of a property, please contact us for a free consultation.
10703 ASHBY PL Fairfax, VA 22030
3 Beds
2 Baths
1,166 SqFt
Key Details
Sold Price $430,000
Property Type Single Family Home
Sub Type Twin/Semi-Detached
Listing Status Sold
Purchase Type For Sale
Square Footage 1,166 sqft
Price per Sqft $368
Subdivision Ardmore
MLS Listing ID VAFC2001954
Sold Date 08/05/22
Style Contemporary
Bedrooms 3
Full Baths 2
HOA Y/N N
Abv Grd Liv Area 1,166
Originating Board BRIGHT
Year Built 1955
Annual Tax Amount $4,036
Tax Year 2022
Lot Size 6,051 Sqft
Acres 0.14
Property Description
Well-maintained & upgraded two-level duplex in the convenient Ardmore community combines modern features with a great location! Tasteful paint and gleaming hardwood floors greet you upon entering this light & bright home. The main level features a large living room with ample storage options along with a remodeled kitchen with SS appliances & nearby stack washer/dryer and full shower bathroom! The upper level provides three bedrooms along with an additional full bathroom with tub & shower. Plenty of closet space on this level as well! Upgrades to this nice home include: refinished hardwood flooring & stairs; replacement windows; newer paint; upgraded electric panel; new closet doors. The level back yard awaits your green thumb with numerous possibilities for gardening or entertaining! The front elevation is perched on a small rise for great views! One driveway parking space plus plenty of street parking available on this quiet cul de sac. Fantastic location just blocks from both historic Old Town Fairfax and the George Mason University campus! Plenty of local shopping & dining options from fast food to fine dining. No HOA plus great Fairfax City public amenities! Easy access to major commute routes. Schedule a showing today!
Location
State VA
County Fairfax City
Zoning RH
Rooms
Other Rooms Living Room, Dining Room, Bedroom 2, Bedroom 3, Kitchen, Bedroom 1, Bathroom 1, Bathroom 2
Interior
Interior Features Combination Kitchen/Dining, Kitchen - Galley, Stall Shower, Tub Shower, Wood Floors
Hot Water Electric
Heating Forced Air
Cooling Central A/C
Flooring Hardwood, Ceramic Tile
Equipment Dishwasher, Disposal, Oven/Range - Gas, Range Hood, Refrigerator, Stainless Steel Appliances, Washer/Dryer Stacked
Window Features Replacement,Sliding,Insulated,Double Pane
Appliance Dishwasher, Disposal, Oven/Range - Gas, Range Hood, Refrigerator, Stainless Steel Appliances, Washer/Dryer Stacked
Heat Source Natural Gas
Laundry Has Laundry, Washer In Unit, Dryer In Unit, Main Floor
Exterior
Garage Spaces 1.0
Fence Partially, Rear
Water Access N
View Garden/Lawn
Accessibility None
Total Parking Spaces 1
Garage N
Building
Lot Description Cul-de-sac, Front Yard, No Thru Street, Private, Rear Yard, SideYard(s)
Story 2
Foundation Crawl Space
Sewer Public Sewer
Water Public
Architectural Style Contemporary
Level or Stories 2
Additional Building Above Grade, Below Grade
Structure Type Dry Wall
New Construction N
Schools
Elementary Schools Daniels Run
Middle Schools Lanier
High Schools Fairfax
School District Fairfax County Public Schools
Others
Senior Community No
Tax ID 57 3 06 079 B
Ownership Fee Simple
SqFt Source Assessor
Special Listing Condition Standard
Read Less
Want to know what your home might be worth? Contact us for a FREE valuation!
Our team is ready to help you sell your home for the highest possible price ASAP

Bought with Karen Reynoso • Samson Properties





