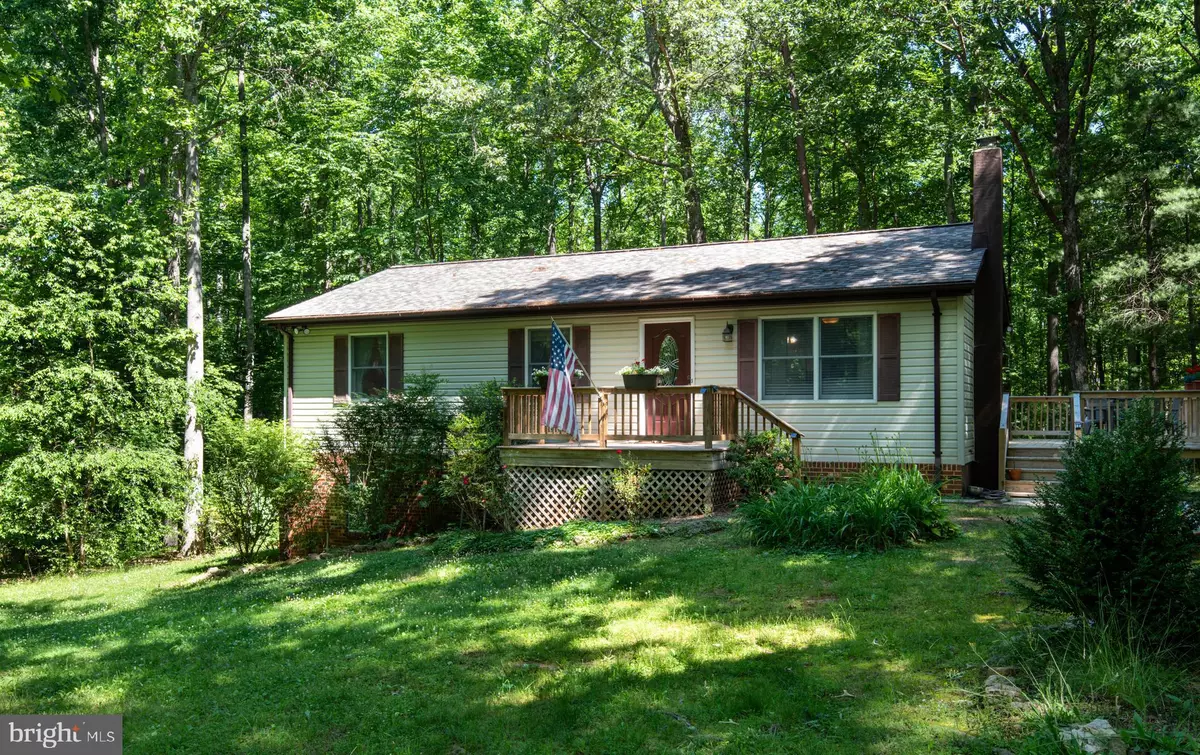$375,000
$375,000
For more information regarding the value of a property, please contact us for a free consultation.
10563 HIDDEN LAKE LN Rixeyville, VA 22737
3 Beds
3 Baths
1,144 SqFt
Key Details
Sold Price $375,000
Property Type Single Family Home
Sub Type Detached
Listing Status Sold
Purchase Type For Sale
Square Footage 1,144 sqft
Price per Sqft $327
Subdivision None Available
MLS Listing ID VACU2003286
Sold Date 08/10/22
Style Ranch/Rambler
Bedrooms 3
Full Baths 3
HOA Y/N N
Abv Grd Liv Area 1,144
Originating Board BRIGHT
Year Built 1989
Annual Tax Amount $1,321
Tax Year 2021
Lot Size 3.040 Acres
Acres 3.04
Property Description
**NEW PRICE**LOOKING FOR PEACE & QUIET? DON'T MISS THIS NICE RANCHER IN A PARK LIKE SETTING CLOSE TO CULPEPER. TRANQUILITY AND NATURE ABOUND THIS NICE 3 ACRE LOT. THE MAIN LEVEL OF THIS HOME OFFERS 3 BEDROOMS, 2 FULL BATHS , A LARGE KITCHEN WITH PLENTY OF CABINET SPACE, A PANTRY AND ROOM FOR YOUR KITCHEN TABLE. THE FAMILY ROOM LOCATED NEXT TO THE KITCHEN IS GREAT FOR SPENDING TIME TOGETHER OR JUST RELAXING AFTER YOUR DAY. TAKE TIME TO ENJOY THE OUTDOORS ON EITHER THE FRONT OR SIDE DECKS WHILE ENJOYING THE FRESH AIR. THIS HOME ALSO HAS AN INLAW SUITE ON THE LOWER LEVEL WITH ITS OWN ENTRANCE, KITCHENETTE, AND FULL BATHROOM. THE UNFINISHED PART OF THE BASEMENT COULD BE USED FOR STORAGE OR IT COULD BE FINISH FOR ADDITIONAL LIVING SPACE.
Location
State VA
County Culpeper
Zoning A1
Rooms
Other Rooms Primary Bedroom, Bedroom 2, Bedroom 3, Kitchen, Family Room, Bathroom 1, Primary Bathroom
Basement Daylight, Partial, Partially Finished, Side Entrance, Walkout Level
Main Level Bedrooms 3
Interior
Interior Features Breakfast Area, Carpet, Combination Kitchen/Dining, Entry Level Bedroom, Family Room Off Kitchen, Floor Plan - Traditional, Kitchen - Country, Kitchen - Eat-In, Window Treatments
Hot Water Electric
Heating Heat Pump(s)
Cooling Heat Pump(s)
Flooring Carpet, Vinyl
Equipment Built-In Microwave, Dishwasher, Dryer, Icemaker, Oven/Range - Electric, Refrigerator, Washer, Water Heater
Fireplace N
Appliance Built-In Microwave, Dishwasher, Dryer, Icemaker, Oven/Range - Electric, Refrigerator, Washer, Water Heater
Heat Source Electric
Exterior
Exterior Feature Deck(s)
Water Access N
Roof Type Shingle
Accessibility None
Porch Deck(s)
Garage N
Building
Story 2
Foundation Block
Sewer On Site Septic
Water Well
Architectural Style Ranch/Rambler
Level or Stories 2
Additional Building Above Grade, Below Grade
Structure Type Dry Wall
New Construction N
Schools
Elementary Schools Call School Board
Middle Schools Call School Board
High Schools Call School Board
School District Culpeper County Public Schools
Others
Senior Community No
Tax ID 18A 1 F
Ownership Fee Simple
SqFt Source Assessor
Special Listing Condition Standard
Read Less
Want to know what your home might be worth? Contact us for a FREE valuation!
Our team is ready to help you sell your home for the highest possible price ASAP

Bought with Ashley L Spencer • KW United






