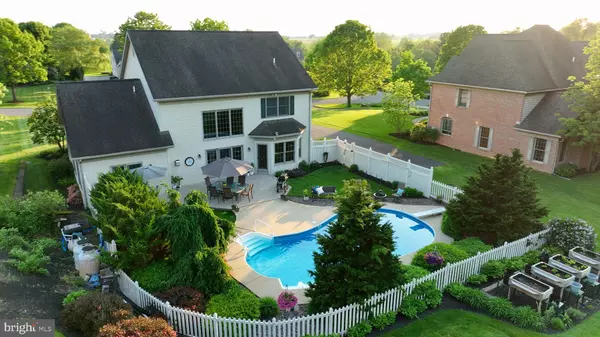$730,500
$749,900
2.6%For more information regarding the value of a property, please contact us for a free consultation.
320 SILVERWOOD DR Lititz, PA 17543
4 Beds
3 Baths
3,140 SqFt
Key Details
Sold Price $730,500
Property Type Single Family Home
Sub Type Detached
Listing Status Sold
Purchase Type For Sale
Square Footage 3,140 sqft
Price per Sqft $232
Subdivision Silverwood Estates
MLS Listing ID PALA2020230
Sold Date 08/15/22
Style Colonial
Bedrooms 4
Full Baths 2
Half Baths 1
HOA Y/N N
Abv Grd Liv Area 3,140
Originating Board BRIGHT
Year Built 2000
Annual Tax Amount $8,734
Tax Year 2022
Lot Size 0.995 Acres
Acres 1.0
Lot Dimensions 0.00 x 0.00
Property Description
Come visit this stunning home on Silverwood Drive. Built in 2000, this home is nestled on 1 acre of land and surrounded by mature landscaping and beautiful Lancaster County farmland. The property has had 1 owner since it was built and has been immaculately maintained. Step through the front door and you find beautiful flooring, light-filled windows, and a mesmerizing sense of calm. To your right is a cozy, sunlit space that can transform into a sitting room or quiet home office. Head back to the spacious family room that offers a gas fireplace and vaulted ceilings. With easy access into the kitchen, the first floor makes entertaining simple. The kitchen is the gathering place, boasting granite countertops, recessed lighting, and breakfast alcove overlooking the back patio and in-ground pool. The formal dining room is just off the kitchen and is ideal for intimate family dinners. Also on the first floor is the primary bedroom, with ensuite bathroom. Private, spacious, and calming, this bedroom is exactly where you want to be on a cool fall day. The bathroom has a walk-in shower and Jacuzzi tub that only adds to your comfort and relaxation. A powder room and convenient laundry room complete the first floor living space. Up the stairs are 3 more spacious bedrooms and a full bath. Useful for children’s rooms, guest rooms, or even a home office or library, there is ample space for everyone. Wander out to the back patio and in-ground pool; still more space for entertaining, grilling out, and eating al fresco. Beyond the tasteful fencing are raised garden beds and an expansive back yard that extends partially into the woods. The property is located in the Manheim Central school district and settled in a beautiful neighborhood. With newer central air and heat, 2-car garage, and central location, this is a Lititz property worth seeing.
Location
State PA
County Lancaster
Area Penn Twp (10550)
Zoning V
Rooms
Other Rooms Living Room, Dining Room, Primary Bedroom, Bedroom 2, Bedroom 3, Bedroom 4, Kitchen, Family Room, Basement, Laundry, Bathroom 1, Bathroom 3, Primary Bathroom
Basement Full
Main Level Bedrooms 1
Interior
Interior Features Carpet, Ceiling Fan(s), Dining Area, Entry Level Bedroom, Floor Plan - Traditional, Kitchen - Island, Recessed Lighting, Stall Shower, Tub Shower, Upgraded Countertops, Walk-in Closet(s), Wood Floors
Hot Water Electric
Heating Heat Pump(s)
Cooling Central A/C
Flooring Carpet, Hardwood, Vinyl
Fireplaces Number 1
Fireplaces Type Mantel(s), Gas/Propane
Equipment Central Vacuum, Dishwasher, Dryer, Microwave, Oven/Range - Electric, Refrigerator, Surface Unit, Washer, Water Heater
Fireplace Y
Appliance Central Vacuum, Dishwasher, Dryer, Microwave, Oven/Range - Electric, Refrigerator, Surface Unit, Washer, Water Heater
Heat Source Electric
Laundry Main Floor
Exterior
Exterior Feature Patio(s), Porch(es), Roof
Parking Features Garage - Side Entry, Garage Door Opener, Inside Access, Oversized, Additional Storage Area
Garage Spaces 14.0
Fence Vinyl
Pool Heated, In Ground, Vinyl, Filtered
Utilities Available Cable TV Available, Water Available, Sewer Available, Propane
Water Access N
View Garden/Lawn, Street, Trees/Woods
Roof Type Shingle
Street Surface Paved
Accessibility None
Porch Patio(s), Porch(es), Roof
Road Frontage Boro/Township
Attached Garage 2
Total Parking Spaces 14
Garage Y
Building
Lot Description Backs to Trees, Rear Yard, Front Yard, Landscaping, Trees/Wooded
Story 2
Foundation Block
Sewer Private Septic Tank
Water Well
Architectural Style Colonial
Level or Stories 2
Additional Building Above Grade, Below Grade
Structure Type Dry Wall,Cathedral Ceilings,9'+ Ceilings
New Construction N
Schools
Elementary Schools Doe Run
Middle Schools Manheim Central
High Schools Manheim Central
School District Manheim Central
Others
Senior Community No
Tax ID 500-15572-0-0000
Ownership Fee Simple
SqFt Source Estimated
Acceptable Financing Cash, Conventional, FHA, VA
Listing Terms Cash, Conventional, FHA, VA
Financing Cash,Conventional,FHA,VA
Special Listing Condition Standard
Read Less
Want to know what your home might be worth? Contact us for a FREE valuation!
Our team is ready to help you sell your home for the highest possible price ASAP

Bought with Cheryl A Fuss • RE/MAX Evolved






