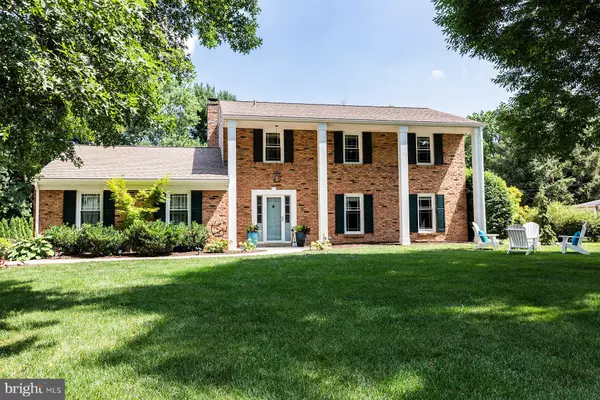$545,000
$495,900
9.9%For more information regarding the value of a property, please contact us for a free consultation.
1325 FOXCROFT DR Lancaster, PA 17601
4 Beds
2 Baths
2,586 SqFt
Key Details
Sold Price $545,000
Property Type Single Family Home
Sub Type Detached
Listing Status Sold
Purchase Type For Sale
Square Footage 2,586 sqft
Price per Sqft $210
Subdivision Country Club Estates
MLS Listing ID PALA2022430
Sold Date 08/16/22
Style Colonial,Traditional
Bedrooms 4
Full Baths 2
HOA Y/N N
Abv Grd Liv Area 2,586
Originating Board BRIGHT
Year Built 1965
Annual Tax Amount $6,169
Tax Year 2021
Lot Size 0.540 Acres
Acres 0.54
Lot Dimensions 132x248x42x254
Property Description
This lovely 4 bedroom, 2.5 bath Country Club Estates home has been remodeled and meticulously maintained. Home features refinished hardwood floors on both levels. A large living room leads to a bright dining room and fully updated kitchen with Bosch and Samsung appliances. A separate family room with a wood burning fireplace, hand-crafted mantle and new carpet opens to a large, airy sunroom with it’s own heat pump. Also on the first floor is a laundry/mudroom. The upstairs includes four bedrooms, one of which could make an ideal home office. The spacious primary bedroom is light and bright with a cararra marble bathroom that features a fully-tiled shower and bathroom heated floor. The hallway bathroom is also recently updated. This home includes a high-efficiency Carrier Infinity HVAC system, new replacement windows throughout, a 3M reverse osmosis water filtration system and a water softener. The over 1/2 acre yard is professionally landscaped and offers great back yard privacy. The maintenance free platform deck and patio, have a living and dining area. Perfect for entertaining or relaxing. Finishing off the yard is a playset and brand new custom 8x10 shed. Ideal location close to major routes and downtown Lancaster.
Location
State PA
County Lancaster
Area Manheim Twp (10539)
Zoning RESIDENTIAL
Rooms
Other Rooms Living Room, Dining Room, Bedroom 2, Bedroom 3, Bedroom 4, Kitchen, Family Room, Bedroom 1, Sun/Florida Room, Bathroom 1, Half Bath
Basement Full, Partially Finished
Interior
Interior Features Carpet, Ceiling Fan(s), Kitchen - Eat-In, Pantry, Primary Bath(s), Upgraded Countertops, Walk-in Closet(s), Water Treat System, Window Treatments, Wood Floors
Hot Water Natural Gas
Heating Forced Air, Energy Star Heating System, Heat Pump(s)
Cooling Central A/C
Fireplaces Number 1
Fireplaces Type Brick
Equipment Built-In Microwave, Built-In Range, Dishwasher, Disposal, Dryer, Oven/Range - Electric, Refrigerator, Stainless Steel Appliances, Washer, Water Heater
Fireplace Y
Appliance Built-In Microwave, Built-In Range, Dishwasher, Disposal, Dryer, Oven/Range - Electric, Refrigerator, Stainless Steel Appliances, Washer, Water Heater
Heat Source Natural Gas
Exterior
Exterior Feature Deck(s), Patio(s)
Parking Features Garage - Side Entry, Garage Door Opener
Garage Spaces 2.0
Water Access N
Roof Type Composite
Accessibility None
Porch Deck(s), Patio(s)
Attached Garage 2
Total Parking Spaces 2
Garage Y
Building
Story 2
Foundation Block, Active Radon Mitigation
Sewer Public Sewer
Water Public
Architectural Style Colonial, Traditional
Level or Stories 2
Additional Building Above Grade, Below Grade
New Construction N
Schools
Elementary Schools Schaeffer
Middle Schools Manheim Township
High Schools Manheim Township
School District Manheim Township
Others
Senior Community No
Tax ID 390-55047-0-0000
Ownership Fee Simple
SqFt Source Assessor
Acceptable Financing Cash, USDA, VA, FHA, Conventional
Listing Terms Cash, USDA, VA, FHA, Conventional
Financing Cash,USDA,VA,FHA,Conventional
Special Listing Condition Standard
Read Less
Want to know what your home might be worth? Contact us for a FREE valuation!
Our team is ready to help you sell your home for the highest possible price ASAP

Bought with Keith W. Blank • Coldwell Banker Realty






