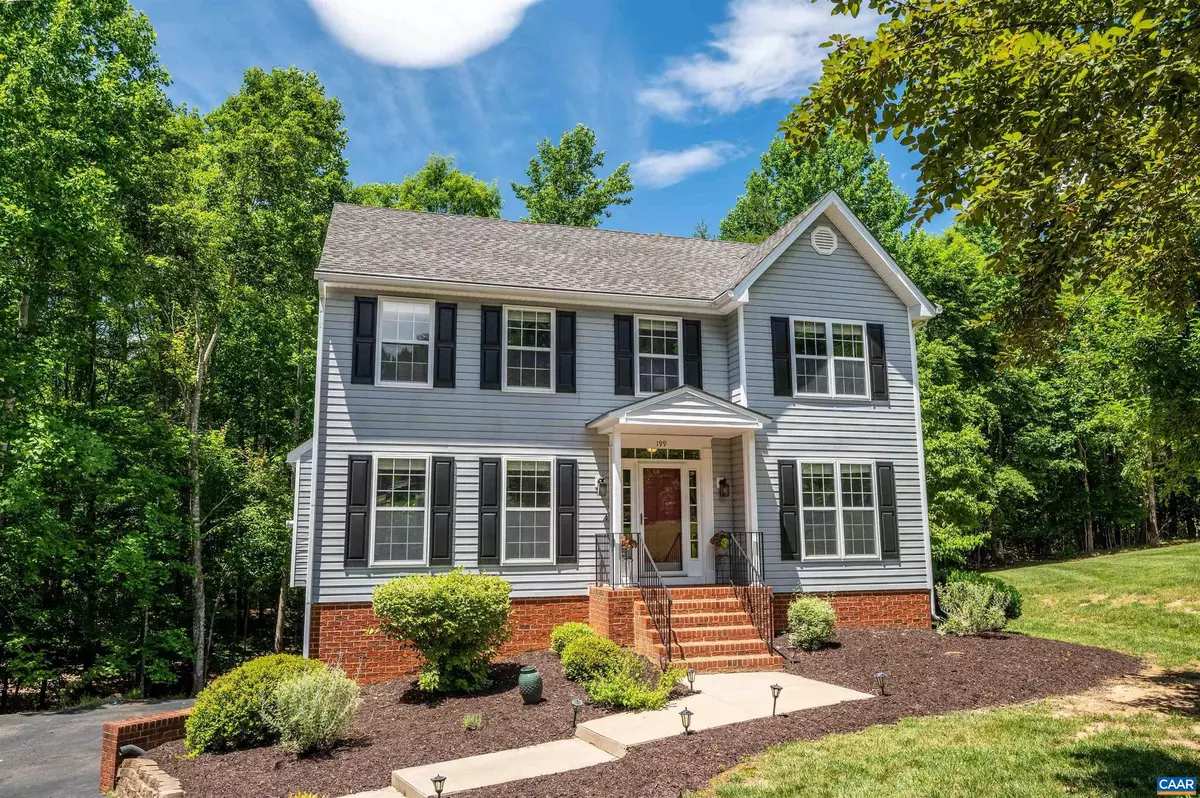$415,000
$415,000
For more information regarding the value of a property, please contact us for a free consultation.
199 CLAIRBORNE CIR Troy, VA 22974
4 Beds
3 Baths
2,406 SqFt
Key Details
Sold Price $415,000
Property Type Single Family Home
Sub Type Detached
Listing Status Sold
Purchase Type For Sale
Square Footage 2,406 sqft
Price per Sqft $172
Subdivision Unknown
MLS Listing ID 631909
Sold Date 08/21/22
Style Colonial
Bedrooms 4
Full Baths 2
Half Baths 1
HOA Fees $10/ann
HOA Y/N Y
Abv Grd Liv Area 2,006
Originating Board CAAR
Year Built 2003
Annual Tax Amount $2,435
Tax Year 2021
Lot Size 2.590 Acres
Acres 2.59
Property Description
This beautifully RENOVATED 4 bed 2.5 bath home, situated within a PRIVATE CUL-DE-SAC & featuring a spa-like WOODED BACKYARD CREEK, features MULTIPLE ENTERTAINING AREAS such as the COVERED BACK PORCH, sunny BACK DECK, and spacious FORMAL DINING ROOM! Prepare meals in the bright WHITE KITCHEN with CAMBRIA QUARTZ COUNTERTOPS, new BACKSPLASH, & gorgeous STAINLESS STEEL APPLIANCES! Rest easy in the upstairs PRIMARY SUITE with a SITTING ROOM, WALK-IN CLOSET, & SOAKER TUB and have guests stay over in the generously-sized BASEMENT BEDROOM! Cozy up by the GAS FIREPLACE in the Living Room & park your cars in the ATTACHED 2-CAR GARAGE! Enjoy boating or fishing within the THREE NEIGHBORHOOD LAKES! Located just 10 minutes from Zion Crossroads shopping & 20 minutes from Pantops & 5th Street Station! Open House Sun 6/25 11AM-1PM.,Quartz Counter,White Cabinets,Fireplace in Living Room
Location
State VA
County Louisa
Zoning R
Rooms
Other Rooms Living Room, Dining Room, Primary Bedroom, Kitchen, Family Room, Foyer, Breakfast Room, Utility Room, Primary Bathroom, Full Bath, Half Bath, Additional Bedroom
Basement Heated, Partially Finished, Windows
Interior
Interior Features Walk-in Closet(s), Breakfast Area, Kitchen - Eat-In, Pantry, Primary Bath(s)
Heating Central, Heat Pump(s)
Cooling Central A/C, Heat Pump(s)
Flooring Carpet, Hardwood, Other
Fireplaces Number 1
Fireplaces Type Gas/Propane
Equipment Washer/Dryer Hookups Only, Dishwasher, Oven/Range - Electric, Microwave, Refrigerator
Fireplace Y
Window Features Vinyl Clad
Appliance Washer/Dryer Hookups Only, Dishwasher, Oven/Range - Electric, Microwave, Refrigerator
Exterior
Exterior Feature Deck(s), Porch(es)
Garage Other, Garage - Side Entry, Basement Garage
Amenities Available Lake, Jog/Walk Path
View Garden/Lawn, Trees/Woods
Roof Type Composite
Accessibility None
Porch Deck(s), Porch(es)
Road Frontage Public
Garage Y
Building
Lot Description Landscaping, Private, Open, Partly Wooded, Cul-de-sac
Story 2
Foundation Block
Sewer Septic Exists
Water Well
Architectural Style Colonial
Level or Stories 2
Additional Building Above Grade, Below Grade
Structure Type High
New Construction N
Schools
Elementary Schools Moss-Nuckols
Middle Schools Louisa
High Schools Louisa
School District Louisa County Public Schools
Others
HOA Fee Include Common Area Maintenance
Senior Community No
Ownership Other
Security Features Smoke Detector
Special Listing Condition Standard
Read Less
Want to know what your home might be worth? Contact us for a FREE valuation!
Our team is ready to help you sell your home for the highest possible price ASAP

Bought with YVETTE OKROS • AVENUE REALTY, LLC






