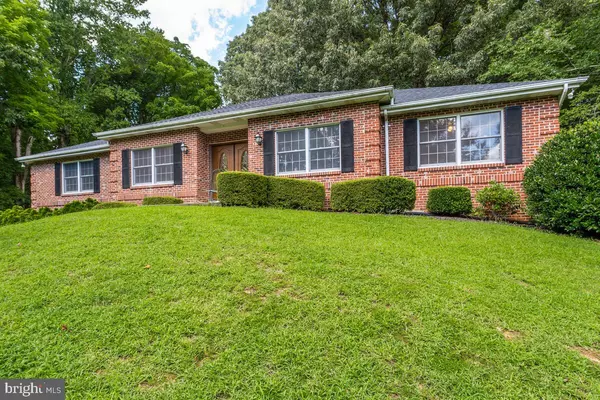$435,000
$467,500
7.0%For more information regarding the value of a property, please contact us for a free consultation.
2641 DOGWOOD LN Owings, MD 20736
4 Beds
3 Baths
3,613 SqFt
Key Details
Sold Price $435,000
Property Type Single Family Home
Sub Type Detached
Listing Status Sold
Purchase Type For Sale
Square Footage 3,613 sqft
Price per Sqft $120
Subdivision The Meadows
MLS Listing ID MDCA2007490
Sold Date 08/29/22
Style Raised Ranch/Rambler
Bedrooms 4
Full Baths 2
Half Baths 1
HOA Y/N N
Abv Grd Liv Area 1,953
Originating Board BRIGHT
Year Built 1983
Annual Tax Amount $4,736
Tax Year 2021
Lot Size 3.000 Acres
Acres 3.0
Property Description
SPACIOUS RAISED RANCH on 3 PRIVATE ACRES! Don't miss this one! This classic brick home features 4 bedrooms and an additional office/den space on the lower level , 3 baths, laundry/utility room, HUGE rec room/in-law suite, mud room and a 2-car garage. Home has a NEW ROOF! Larger floor plan and more square footage, the elegant double front door opens to an expansive foyer with a formal living room and a formal dining room off to either side. On one side of the main floor, you'll find an OVERSIZED primary bedroom with not one, but TWO WALK-IN closets and an en-suite bath with a double linen closet. The other side of the main floor has two bedrooms, the main bathroom and a large hall closet.
The ample-sized kitchen features beautiful wood cabinets, a breakfast bar, double sink, electric flat-top range/oven, built-in microwave, dishwasher, refrigerator and a bay window overlooking the back deck and private yard. The kitchen is open to the family room which includes a brickfront propane fireplace to cozy up to on those chilly winter evenings and a slider walk-out to the 3 season screened-in porch. Enjoy the fresh air practically year round (without the bugs!) Dog-lovers will enjoy a fully fenced in dog run which is accessible from the screened in porch dog-door. Plenty of room to entertain and perfect for a multi-generation family!
The private tree-lined backyard oasis is accessed off of the screened-in porch and deck. More storage/work space can be found in the two story shed with electric. Perfect for a workshop or studio. Tucked behind the shed is yet another covered open shed for easy storage of yard equipment.
Everywhere you look there is PLENTY OF STORAGE! This is a MUST-SEE!
Location
State MD
County Calvert
Zoning RESIDENTIAL
Rooms
Other Rooms Living Room, Dining Room, Primary Bedroom, Bedroom 2, Kitchen, Family Room, Bedroom 1, In-Law/auPair/Suite, Laundry, Mud Room, Storage Room, Bathroom 1, Bonus Room, Half Bath, Screened Porch, Additional Bedroom
Basement Full, Fully Finished, Heated, Outside Entrance, Garage Access, Windows
Main Level Bedrooms 3
Interior
Interior Features Ceiling Fan(s), Formal/Separate Dining Room, Primary Bath(s), Tub Shower, Walk-in Closet(s), Other, Attic, Carpet, Kitchen - Eat-In, Kitchen - Table Space
Hot Water Electric
Heating Heat Pump(s)
Cooling Central A/C
Flooring Carpet, Vinyl, Wood
Fireplaces Number 1
Fireplaces Type Brick, Fireplace - Glass Doors, Gas/Propane
Equipment Built-In Microwave, Dishwasher, Dryer - Electric, Dryer - Front Loading, Humidifier, Icemaker, Oven - Self Cleaning, Oven/Range - Electric, Refrigerator, Washer - Front Loading, Water Heater
Furnishings No
Fireplace Y
Appliance Built-In Microwave, Dishwasher, Dryer - Electric, Dryer - Front Loading, Humidifier, Icemaker, Oven - Self Cleaning, Oven/Range - Electric, Refrigerator, Washer - Front Loading, Water Heater
Heat Source Electric, Propane - Owned
Laundry Lower Floor
Exterior
Exterior Feature Porch(es), Screened
Parking Features Garage Door Opener
Garage Spaces 6.0
Utilities Available Propane, Cable TV, Phone
Water Access N
View Garden/Lawn, Scenic Vista
Roof Type Architectural Shingle
Accessibility None
Porch Porch(es), Screened
Road Frontage City/County
Attached Garage 2
Total Parking Spaces 6
Garage Y
Building
Lot Description Backs to Trees, Private, Sloping
Story 2
Foundation Block
Sewer Septic Exists
Water Well
Architectural Style Raised Ranch/Rambler
Level or Stories 2
Additional Building Above Grade, Below Grade
New Construction N
Schools
Elementary Schools Sunderland
Middle Schools Northern
High Schools Northern
School District Calvert County Public Schools
Others
Pets Allowed Y
Senior Community No
Tax ID 0502096773
Ownership Fee Simple
SqFt Source Assessor
Security Features Security System,Smoke Detector
Acceptable Financing Cash, Conventional, FHA, VA
Horse Property N
Listing Terms Cash, Conventional, FHA, VA
Financing Cash,Conventional,FHA,VA
Special Listing Condition Standard
Pets Description No Pet Restrictions
Read Less
Want to know what your home might be worth? Contact us for a FREE valuation!
Our team is ready to help you sell your home for the highest possible price ASAP

Bought with Deborah A Buckingham • EXIT By the Bay Realty






