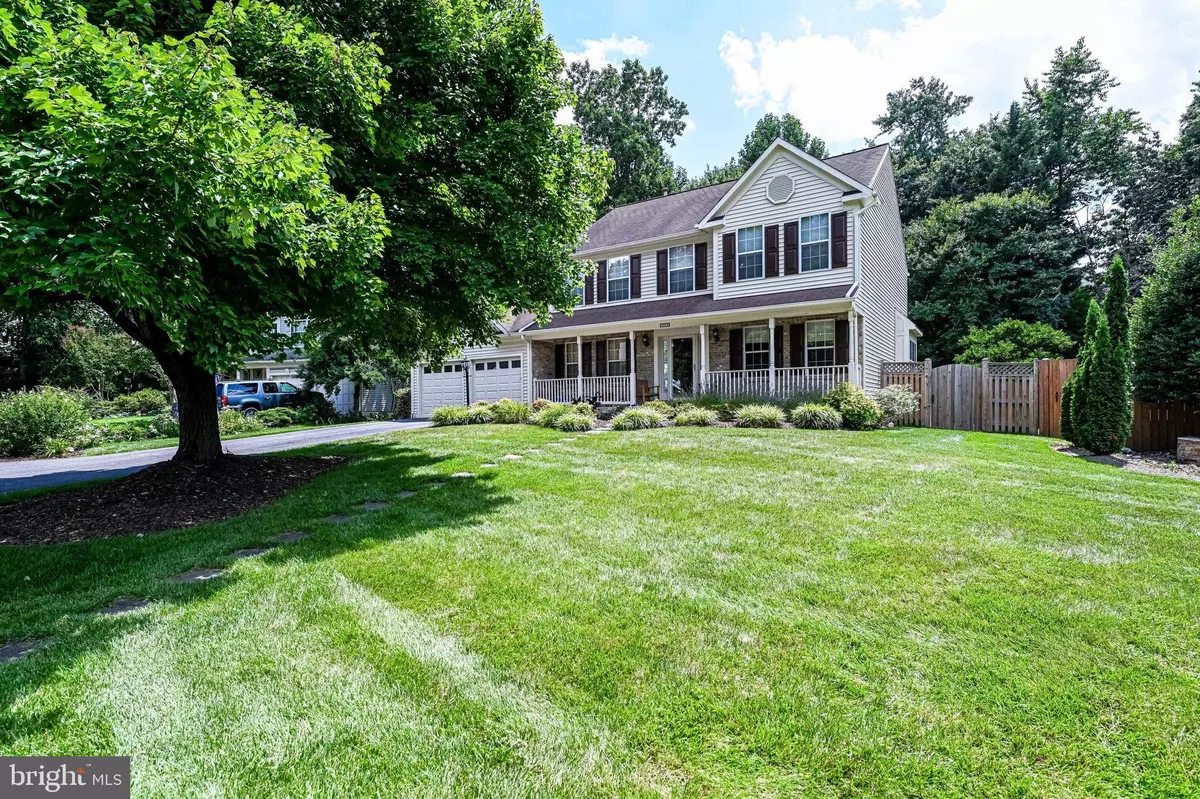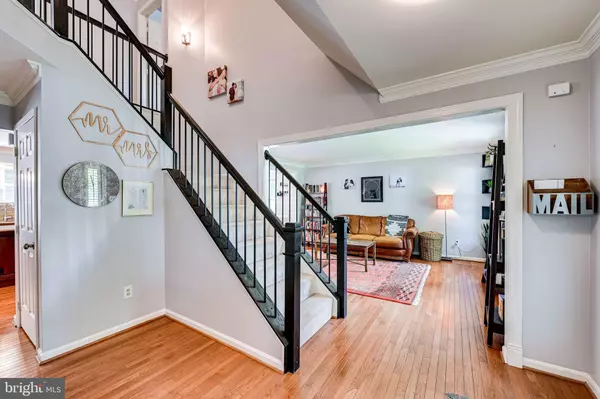$847,500
$879,900
3.7%For more information regarding the value of a property, please contact us for a free consultation.
5509 NEWHALL CT Centreville, VA 20120
5 Beds
4 Baths
3,334 SqFt
Key Details
Sold Price $847,500
Property Type Single Family Home
Sub Type Detached
Listing Status Sold
Purchase Type For Sale
Square Footage 3,334 sqft
Price per Sqft $254
Subdivision Walney Glen
MLS Listing ID VAFX2082630
Sold Date 08/30/22
Style Colonial
Bedrooms 5
Full Baths 3
Half Baths 1
HOA Fees $75/qua
HOA Y/N Y
Abv Grd Liv Area 2,634
Originating Board BRIGHT
Year Built 1993
Annual Tax Amount $8,990
Tax Year 2022
Lot Size 0.258 Acres
Acres 0.26
Property Description
Welcome to this Beautiful home on a quiet premium pipe stem lot situated on a beautifully landscaped .26-acre lot w/ trees and fenced rear yard. This bright and spacious Colonial home features an open floor plan with 5 bedrooms and 3.5 bathrooms, a 2 car garage with over 3,300 square feet on 3 finished levels w/ hardwoods on main level and upper level. The curb appeal is impressive as you walk up to the inviting full front porch leading to the main door. Enter into the open foyer leading to the office, Living room, dining room and gourmet kitchen w/ granite counters and backsplash. Center Island w/ gas cook top, built-in microwave and oven, superior cherrywood soft close cabinetry with pullout shelves. Kitchen flows to the large family room w/ gas fireplace and vaulted ceilings providing an open and inviting space. You will not be disappointed with the light bright sunroom off the family room that leads to the extensive trex composite deck, patio and rear fenced private yard, to meet all your entertaining needs. Mulched children's play area with playset in grassy, spacious back yard provides hours of fun. The upper-level offers the large primary bedroom w/ walk in closet, luxury bath w/ soaking tub. Seamless shower and double sink. 3 additional large bedrooms and a hall bath. Lower-level offers the walk-out basement to rear yard, rec room, 5th bedroom NTC, full bath and bonus/ exercise room and large storage room which can be used as additional space to enjoy and expand. This prime location is just minutes to shops, restaurants, entertainment, airport and commuter routes: located within minutes of Routes 50 and 28, I-66, Fairfax County Parkway, Fair Lakes & Fair Oaks, Stringfellow Road Park & Ride.
Location
State VA
County Fairfax
Zoning 130
Rooms
Other Rooms Living Room, Dining Room, Primary Bedroom, Bedroom 2, Bedroom 3, Bedroom 4, Bedroom 5, Kitchen, Family Room, Foyer, Sun/Florida Room, Laundry, Office, Recreation Room, Storage Room, Bathroom 2, Bathroom 3, Bonus Room, Primary Bathroom, Half Bath
Basement Walkout Stairs, Fully Finished
Interior
Interior Features Breakfast Area, Ceiling Fan(s), Family Room Off Kitchen, Floor Plan - Traditional, Formal/Separate Dining Room, Kitchen - Eat-In, Kitchen - Island, Kitchen - Gourmet, Pantry
Hot Water Natural Gas
Cooling Ceiling Fan(s), Central A/C
Fireplaces Number 1
Equipment Built-In Microwave, Cooktop, Dishwasher, Disposal, Dryer, Exhaust Fan, Icemaker, Oven - Wall, Washer, Water Heater, Refrigerator
Appliance Built-In Microwave, Cooktop, Dishwasher, Disposal, Dryer, Exhaust Fan, Icemaker, Oven - Wall, Washer, Water Heater, Refrigerator
Heat Source Natural Gas
Exterior
Garage Garage - Front Entry
Garage Spaces 2.0
Amenities Available Pool - Outdoor, Basketball Courts, Common Grounds, Tennis Courts
Water Access N
Roof Type Asphalt
Accessibility None
Attached Garage 2
Total Parking Spaces 2
Garage Y
Building
Story 3
Foundation Concrete Perimeter
Sewer Public Sewer
Water Public
Architectural Style Colonial
Level or Stories 3
Additional Building Above Grade, Below Grade
New Construction N
Schools
Elementary Schools Powell
Middle Schools Liberty
High Schools Centreville
School District Fairfax County Public Schools
Others
Senior Community No
Tax ID 0544 14 0021
Ownership Fee Simple
SqFt Source Assessor
Special Listing Condition Standard
Read Less
Want to know what your home might be worth? Contact us for a FREE valuation!
Our team is ready to help you sell your home for the highest possible price ASAP

Bought with Eun soo Lee • Mega Realty & Investment Inc






