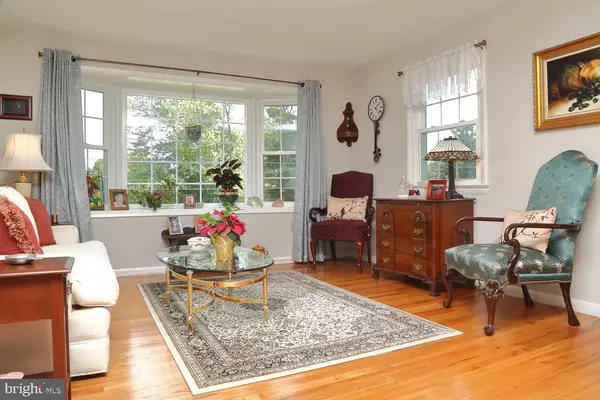$300,000
$289,900
3.5%For more information regarding the value of a property, please contact us for a free consultation.
1265 CHESTNUT ST Columbia, PA 17512
3 Beds
2 Baths
1,920 SqFt
Key Details
Sold Price $300,000
Property Type Single Family Home
Sub Type Detached
Listing Status Sold
Purchase Type For Sale
Square Footage 1,920 sqft
Price per Sqft $156
Subdivision Columbia Borough
MLS Listing ID PALA2020824
Sold Date 09/15/22
Style Bi-level
Bedrooms 3
Full Baths 2
HOA Y/N N
Abv Grd Liv Area 1,320
Originating Board BRIGHT
Year Built 1968
Annual Tax Amount $5,672
Tax Year 2022
Lot Size 0.280 Acres
Acres 0.28
Property Description
An absolutely stunning home inside and out! Upon your first steps inside your eyes will be drawn to the gleaming hardwood floors on the main level. You will immediately feel the spaciousness this home has, created by the flowing floor plan and the abundance of natural light. Beautifully crafted kitchen cabinets with a tile back splash, plus all of the appliances, yet space for a table and chairs. Lets not forget the convenient pocket door giving access from the kitchen to the dining room. There are three generously sized bedrooms and a full bath that has been recently remodeled. In the lower level you,ll be amazed with the appealing wet bar for those gatherings with family and friends. Also enjoy the warmth of the brick fireplace fueled with propane, in addition to the slider accessing the covered patio for those relaxing times to sit and chill during those summer evenings. With all the space, storage closets included, this entertaining area is a a very desirable spot to "hang out". Outside, gosh the yard! It boasts of meticulous landscaping, everything carefully thought out before it was planted, especially appreciative to the landscape-gardner and the like. You will also notice two sheds that included and a newly installed fence, great for you favorite pets. Truly a home you must see, schedule your showing today and make this your home.
Location
State PA
County Lancaster
Area Columbia Boro (10511)
Zoning RESIDENTIAL
Rooms
Other Rooms Living Room, Dining Room, Bedroom 2, Bedroom 3, Kitchen, Family Room, Bedroom 1, Laundry, Bathroom 1, Bathroom 2
Basement Heated, Garage Access, Improved, Interior Access, Outside Entrance, Walkout Level, Windows
Main Level Bedrooms 3
Interior
Interior Features Carpet, Ceiling Fan(s), Chair Railings, Dining Area, Floor Plan - Open, Kitchen - Eat-In, Kitchen - Table Space, Pantry, Stall Shower, Tub Shower, Wet/Dry Bar, Wood Floors
Hot Water Electric
Heating Radiant
Cooling Central A/C
Flooring Carpet, Vinyl, Hardwood
Equipment Built-In Microwave, Built-In Range, Dishwasher, Disposal, Oven/Range - Electric, Refrigerator, Water Heater
Window Features Bay/Bow,Double Hung,Double Pane,Insulated,Screens
Appliance Built-In Microwave, Built-In Range, Dishwasher, Disposal, Oven/Range - Electric, Refrigerator, Water Heater
Heat Source Electric
Laundry Lower Floor
Exterior
Garage Garage - Side Entry, Garage Door Opener
Garage Spaces 2.0
Utilities Available Cable TV Available, Electric Available, Phone Available, Propane, Sewer Available, Water Available
Waterfront N
Water Access N
Roof Type Architectural Shingle
Accessibility None
Attached Garage 2
Total Parking Spaces 2
Garage Y
Building
Lot Description Corner, Front Yard, Landscaping, Level, Rear Yard, SideYard(s)
Story 1
Foundation Block
Sewer Public Sewer
Water Public
Architectural Style Bi-level
Level or Stories 1
Additional Building Above Grade, Below Grade
New Construction N
Schools
High Schools Columbia
School District Columbia Borough
Others
Senior Community No
Tax ID NO TAX RECORD
Ownership Fee Simple
SqFt Source Estimated
Security Features Smoke Detector
Acceptable Financing Cash, Conventional, FHA, VA
Listing Terms Cash, Conventional, FHA, VA
Financing Cash,Conventional,FHA,VA
Special Listing Condition Standard
Read Less
Want to know what your home might be worth? Contact us for a FREE valuation!
Our team is ready to help you sell your home for the highest possible price ASAP

Bought with Stephen D'Ercole • Welcome Home Real Estate






