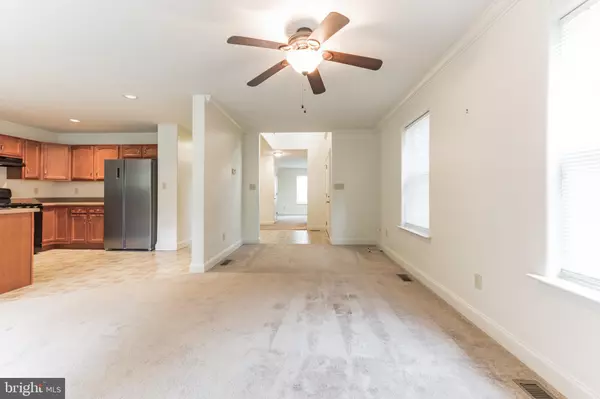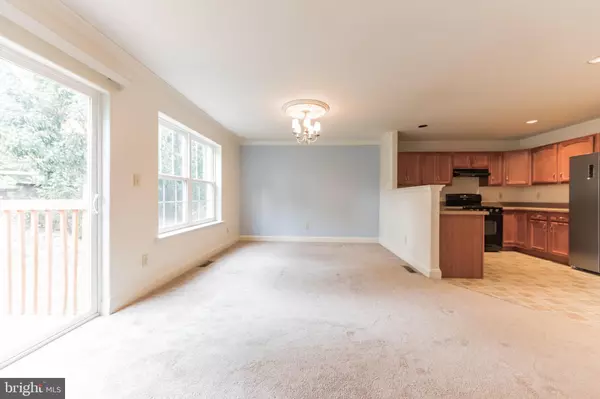$316,500
$315,000
0.5%For more information regarding the value of a property, please contact us for a free consultation.
933 AVONDALE DR Red Hill, PA 18076
3 Beds
3 Baths
1,979 SqFt
Key Details
Sold Price $316,500
Property Type Townhouse
Sub Type End of Row/Townhouse
Listing Status Sold
Purchase Type For Sale
Square Footage 1,979 sqft
Price per Sqft $159
Subdivision Preston Court
MLS Listing ID PAMC2046886
Sold Date 09/16/22
Style Colonial
Bedrooms 3
Full Baths 2
Half Baths 1
HOA Fees $105/mo
HOA Y/N Y
Abv Grd Liv Area 1,979
Originating Board BRIGHT
Year Built 2006
Annual Tax Amount $4,000
Tax Year 2021
Lot Size 1,155 Sqft
Acres 0.03
Lot Dimensions 0.00 x 0.00
Property Description
This modern day end unit townhome in the Preston Court neighborhood has a lot to offer. The interior of the home is finished with hardwood and wall to wall carpeting floors. It also has crown & chair moldings, 2-panel arched doors, chandelier ceiling medallions, maple cabinets, and oak banister. Each bedroom has cable outlets and ceiling fans. The family room with a classy granite gas fireplace is well lit through the windows that shows a great view of the woodland area in the backyard. Other best features include a Jacuzzi tub in the Master bath, dual vanities, walk-in closets, and recessed lighting. The kitchen floors, countertops, and cabinetry are certainly an eye-catcher. Located in a quiet refreshing community, this home is certainly great! Book your appointment today before it is too late!
Location
State PA
County Montgomery
Area Red Hill Boro (10617)
Zoning AG
Rooms
Other Rooms Living Room, Dining Room, Primary Bedroom, Bedroom 2, Bedroom 3, Kitchen, Family Room
Basement Other
Interior
Interior Features Kitchen - Eat-In, Primary Bath(s), Walk-in Closet(s), WhirlPool/HotTub
Hot Water Natural Gas
Heating Other
Cooling Central A/C
Fireplaces Number 1
Equipment Dishwasher, Disposal, Dryer, Microwave, Oven/Range - Gas, Range Hood, Refrigerator, Washer
Fireplace Y
Appliance Dishwasher, Disposal, Dryer, Microwave, Oven/Range - Gas, Range Hood, Refrigerator, Washer
Heat Source Natural Gas
Exterior
Garage Garage - Front Entry, Additional Storage Area, Inside Access
Garage Spaces 1.0
Waterfront N
Water Access N
Accessibility None
Attached Garage 1
Total Parking Spaces 1
Garage Y
Building
Story 2
Foundation Other
Sewer Public Sewer
Water Public
Architectural Style Colonial
Level or Stories 2
Additional Building Above Grade, Below Grade
New Construction N
Schools
High Schools Upper Perkiomen
School District Upper Perkiomen
Others
Senior Community No
Tax ID 17-00-01501-174
Ownership Fee Simple
SqFt Source Assessor
Special Listing Condition Standard
Read Less
Want to know what your home might be worth? Contact us for a FREE valuation!
Our team is ready to help you sell your home for the highest possible price ASAP

Bought with Denise M D'Amico • RE/MAX Action Realty-Horsham






