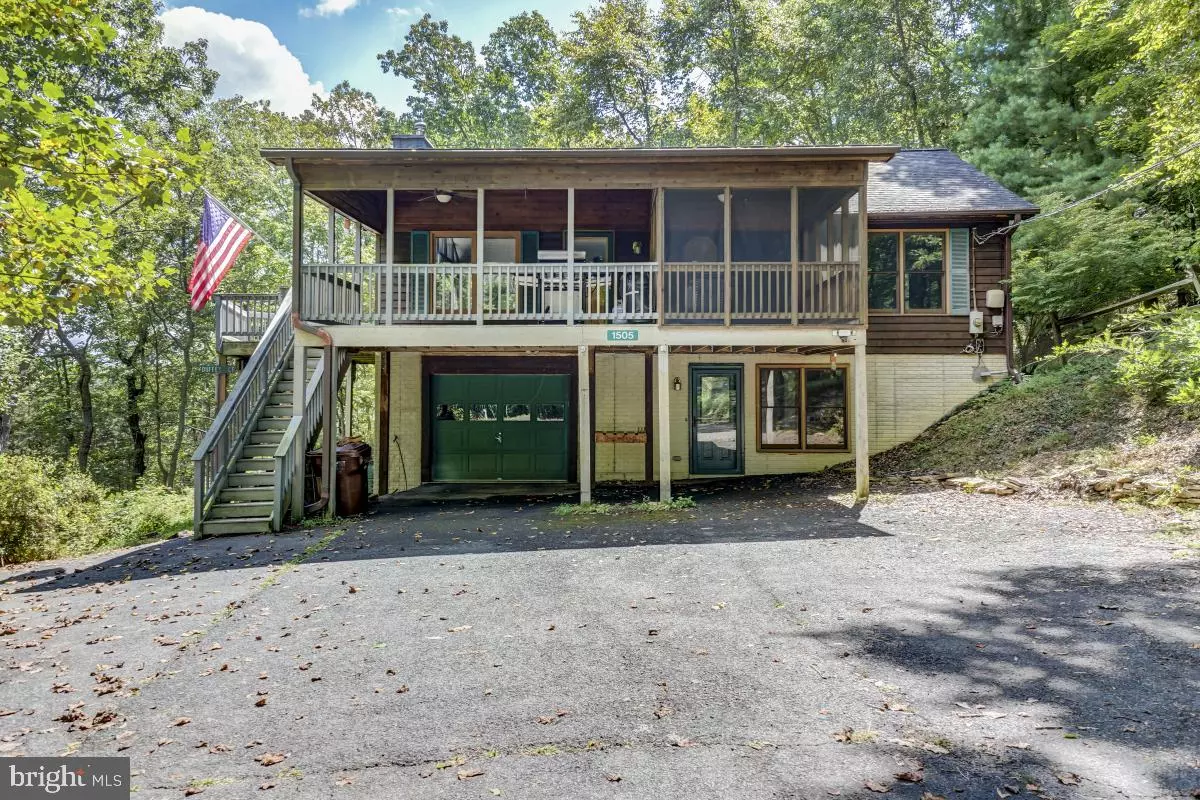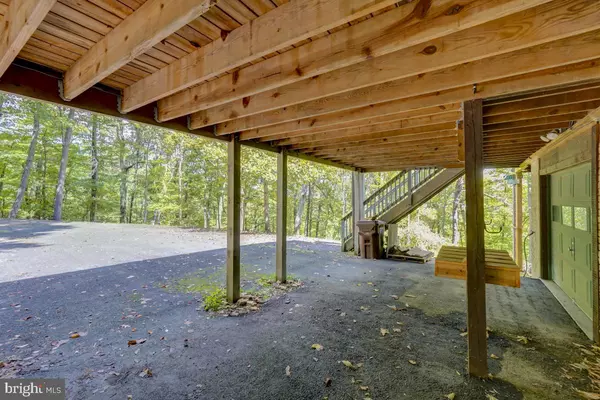$565,000
$565,000
For more information regarding the value of a property, please contact us for a free consultation.
1505 DUFFEY DR Haymarket, VA 20169
2 Beds
3 Baths
2,696 SqFt
Key Details
Sold Price $565,000
Property Type Single Family Home
Sub Type Detached
Listing Status Sold
Purchase Type For Sale
Square Footage 2,696 sqft
Price per Sqft $209
Subdivision Bull Run Mountain
MLS Listing ID VAPW2037118
Sold Date 10/25/22
Style A-Frame
Bedrooms 2
Full Baths 2
Half Baths 1
HOA Y/N N
Abv Grd Liv Area 2,696
Originating Board BRIGHT
Year Built 1994
Annual Tax Amount $6,440
Tax Year 2022
Lot Size 1.722 Acres
Acres 1.72
Property Description
Welcome to this fantastic home on Bull Run Mountain made up of 5 lots totaling over 4.25 acres of privacy with incredible views!! This home features just under 2,700 sqft on two levels with beautiful hardwood floors, walls of windows, Pella doors and two story ceilings taking advantage of the amazing views of the surrounding nature. The family room boasts a new Vermont Castings wood stove perfect for a cozy winter night! The large kitchen features granite countertops and stainless steel appliances. The spacious dining area extends off the kitchen and also provides access to the expansive deck through sliding glass doors. Just off the dining area is a large sunroom with stunning pine flooring, walls of windows, a vaulted ceiling and access to the hot tub room! The main level also features a large primary suite (that could be made into 2 bedrooms) with ample closet space as well as an ensuite primary bathroom with a large jetted tub and a walk-in shower. The finished lower level includes a living area with built-in shelving that could be used as an office space or entertainment area as well as a secondary full bathroom with a shower/tub combo. The second bedroom with a spacious walk-in closet on the lower level as well as a storage area and access to the oversized garage! In addition to the impressive views from the wraparound deck, screened porches and large storage barn, this home also features a new architectural shingle roof, fiberglass hot water heater and a newer HVAC system as well as Verizon FiOS for the ultimate connectivity! Close proximity to Rt15, I66 as well as tons of grocery options, dining, entertainment and zoned to a phenomenal school pyramid! This is one you don't want to miss! Sale includes additional parcels 7202-21-8546, 7202-21-8955, 7202-21-9363, 7202-32-0703
Location
State VA
County Prince William
Zoning A1
Rooms
Other Rooms Living Room, Dining Room, Primary Bedroom, Bedroom 2, Kitchen, Study, Sun/Florida Room, Laundry, Bonus Room
Basement Front Entrance, Walkout Level
Main Level Bedrooms 1
Interior
Interior Features Ceiling Fan(s), Dining Area, Entry Level Bedroom, Floor Plan - Open, Primary Bath(s), Soaking Tub, Upgraded Countertops, Window Treatments, Wood Floors, Walk-in Closet(s), Wood Stove
Hot Water Electric
Heating Heat Pump(s)
Cooling Ceiling Fan(s), Central A/C
Flooring Hardwood, Luxury Vinyl Plank
Fireplaces Number 1
Fireplaces Type Free Standing, Wood
Equipment Built-In Microwave, Dishwasher, Disposal, Oven/Range - Electric, Refrigerator, Icemaker, Washer/Dryer Hookups Only
Fireplace Y
Appliance Built-In Microwave, Dishwasher, Disposal, Oven/Range - Electric, Refrigerator, Icemaker, Washer/Dryer Hookups Only
Heat Source Electric
Laundry Hookup, Lower Floor
Exterior
Exterior Feature Deck(s), Porch(es), Screened, Wrap Around
Parking Features Garage - Front Entry, Oversized
Garage Spaces 1.0
Water Access N
View Mountain, Panoramic, Valley, Trees/Woods
Roof Type Architectural Shingle
Street Surface Black Top
Accessibility None
Porch Deck(s), Porch(es), Screened, Wrap Around
Road Frontage City/County
Attached Garage 1
Total Parking Spaces 1
Garage Y
Building
Lot Description Backs to Trees, Trees/Wooded, Additional Lot(s), Mountainous, Private
Story 2
Foundation Slab
Sewer Septic = # of BR
Water Well
Architectural Style A-Frame
Level or Stories 2
Additional Building Above Grade, Below Grade
Structure Type Cathedral Ceilings,Vaulted Ceilings
New Construction N
Schools
Elementary Schools Gravely
Middle Schools Ronald Wilson Reagan
High Schools Battlefield
School District Prince William County Public Schools
Others
Senior Community No
Tax ID 7202-21-9883
Ownership Fee Simple
SqFt Source Assessor
Special Listing Condition Standard
Read Less
Want to know what your home might be worth? Contact us for a FREE valuation!
Our team is ready to help you sell your home for the highest possible price ASAP

Bought with Ravijit S Soni • Northrop Realty






