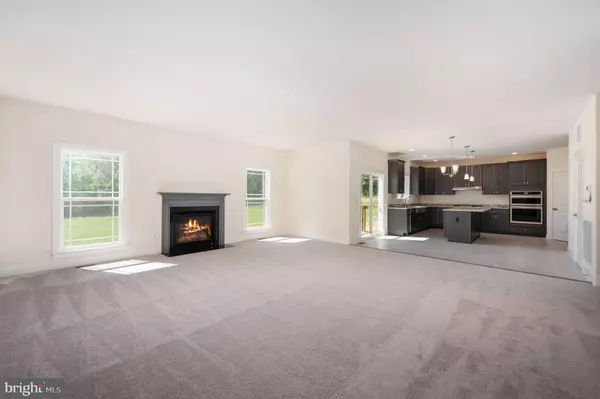$849,900
$849,900
For more information regarding the value of a property, please contact us for a free consultation.
150 STILLWATER LN Fredericksburg, VA 22406
5 Beds
5 Baths
4,894 SqFt
Key Details
Sold Price $849,900
Property Type Single Family Home
Sub Type Detached
Listing Status Sold
Purchase Type For Sale
Square Footage 4,894 sqft
Price per Sqft $173
Subdivision Stillwater Estates
MLS Listing ID VAST2015296
Sold Date 10/31/22
Style Traditional
Bedrooms 5
Full Baths 4
Half Baths 1
HOA Fees $27/ann
HOA Y/N Y
Abv Grd Liv Area 3,894
Originating Board BRIGHT
Year Built 2022
Annual Tax Amount $1,573
Tax Year 2022
Lot Size 8.540 Acres
Acres 8.54
Property Description
COMMUNTY CLOSE OUT SALE STILL WATER ESTATES. Sona Homes' St. Clair model is one of epic proportions. Expansive space to include a formal living room and dining room, sunroom, office, oversized kitchen, and huge family room from the moment you walk through the front door it leaves an impression of grandeur. The sunroom overlooks the 8 acre lot that perfectly combines open space and forest, to sit, sip and reflect. The office is tucked down the hall for privacy and peaceful views of the surrounding grounds. The kitchen with its multitudes of cabinets and huge island flow into the family room to create a large inviting space for all of your family gatherings from day to day to milestone celebrations. Upstairs the primary suite is vast and deserves the title of retreat. Room for a bedroom and sitting room combine and closet space with room to spare. The en suite bathroom is styled with tile, granite, and top-notch cabinetry to suit the feel of the home. The three other bedrooms are spacious with great closet space and lovely views from the tall windows. The basement is partially finished with family space and a portion of the basement is unfinished to meet your potential future needs for another office, spare rooms, storage, or anything else you may need. Perfectly situated in Stafford County, twelve miles to 95, and with all the shopping and restaurants in the vicinity, this is truly a matchup of country life versus city convenience with little to no effort. Sona Homes quality is unmatched and has been "Exceeding Expectations" since 1989 in the Fredericksburg Area.
Location
State VA
County Stafford
Zoning A1
Rooms
Other Rooms Living Room, Dining Room, Primary Bedroom, Sitting Room, Bedroom 2, Bedroom 3, Bedroom 4, Kitchen, Family Room, Foyer, Breakfast Room, 2nd Stry Fam Ovrlk, Exercise Room, Laundry, Other, Office, Recreation Room, Storage Room, Media Room, Bathroom 1, Bathroom 2, Bathroom 3, Bonus Room, Conservatory Room
Basement Full, Outside Entrance, Interior Access, Rear Entrance, Sump Pump, Walkout Stairs, Windows, Partially Finished
Interior
Interior Features Breakfast Area, Carpet, Chair Railings, Crown Moldings, Dining Area, Family Room Off Kitchen, Floor Plan - Traditional, Formal/Separate Dining Room, Kitchen - Gourmet, Kitchen - Island, Pantry, Recessed Lighting, Upgraded Countertops, Wainscotting, Walk-in Closet(s), Stall Shower
Hot Water Electric
Heating Heat Pump(s), Energy Star Heating System, Central, Heat Pump - Electric BackUp, Zoned
Cooling Central A/C, Energy Star Cooling System, Heat Pump(s), Programmable Thermostat, Zoned
Flooring Ceramic Tile, Luxury Vinyl Plank, Partially Carpeted, Tile/Brick
Fireplaces Number 1
Fireplaces Type Fireplace - Glass Doors, Gas/Propane, Mantel(s)
Equipment Built-In Microwave, Cooktop, Dishwasher, Energy Efficient Appliances, Icemaker, Microwave, Oven - Wall, Oven - Self Cleaning, Refrigerator, Stainless Steel Appliances, Water Heater - High-Efficiency, Water Heater
Fireplace Y
Appliance Built-In Microwave, Cooktop, Dishwasher, Energy Efficient Appliances, Icemaker, Microwave, Oven - Wall, Oven - Self Cleaning, Refrigerator, Stainless Steel Appliances, Water Heater - High-Efficiency, Water Heater
Heat Source Central, Electric, Propane - Leased
Laundry Main Floor
Exterior
Exterior Feature Porch(es)
Parking Features Garage Door Opener, Garage - Side Entry, Oversized
Garage Spaces 4.0
Utilities Available Cable TV Available, Phone Available
Water Access N
Roof Type Architectural Shingle,Asphalt
Accessibility None
Porch Porch(es)
Attached Garage 2
Total Parking Spaces 4
Garage Y
Building
Story 2
Foundation Concrete Perimeter, Passive Radon Mitigation, Slab
Sewer On Site Septic
Water Well
Architectural Style Traditional
Level or Stories 2
Additional Building Above Grade, Below Grade
Structure Type 2 Story Ceilings,9'+ Ceilings,Dry Wall,Tray Ceilings
New Construction Y
Schools
School District Stafford County Public Schools
Others
Senior Community No
Tax ID 16Q 15
Ownership Fee Simple
SqFt Source Assessor
Special Listing Condition Standard
Read Less
Want to know what your home might be worth? Contact us for a FREE valuation!
Our team is ready to help you sell your home for the highest possible price ASAP

Bought with Micah Susanne Dianda • INK Homes and Lifestyle, LLC.






