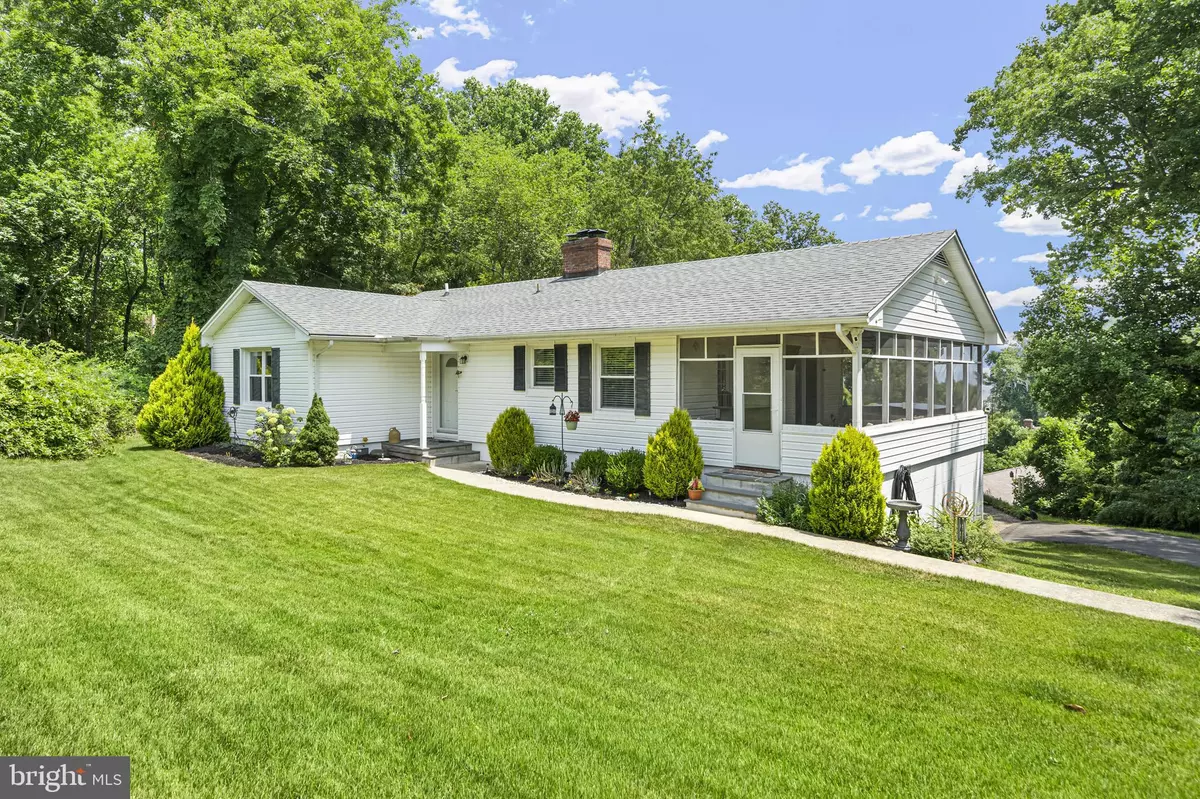$460,000
$475,000
3.2%For more information regarding the value of a property, please contact us for a free consultation.
4749 WILLOWS RD Chesapeake Beach, MD 20732
4 Beds
2 Baths
1,771 SqFt
Key Details
Sold Price $460,000
Property Type Single Family Home
Sub Type Detached
Listing Status Sold
Purchase Type For Sale
Square Footage 1,771 sqft
Price per Sqft $259
Subdivision Willows Colony
MLS Listing ID MDCA2007926
Sold Date 11/08/22
Style Ranch/Rambler
Bedrooms 4
Full Baths 2
HOA Y/N N
Abv Grd Liv Area 1,195
Originating Board BRIGHT
Year Built 1956
Annual Tax Amount $2,786
Tax Year 2013
Lot Size 1.050 Acres
Acres 1.05
Property Description
Take advantage of this wonderful opportunity to own a beautiful home in the waterfront community of The Willows. Gather with friends and family for swimming, kayaking, fishing, grilling and more on the private community beach! Enjoy the bay views from the large patios or while soaking in the hot tub on the screened in rear porch. Inside you will find a kitchen with white cabinetry, stainless appliances, a large pantry and granite countertops, a cozy family room with hardwood flooring and a fireplace with a brick surround and a woodstove insert for those chilly evenings, a separate dining area with a sliding glass door that leads to the screened in concrete porch and an updated bathroom with ceramic tiling and a double sink vanity. The walk-out lower level features a separate laundry room with cabinetry, a recreation room with a fireplace, additional bedrooms and/or a study or gym, and a fully remodeled bathroom with a walk-in shower and custom ceramic tile. Also, don't miss the newer windows and roof, the 1 car garage, the circular paved driveway and the shed. All nestled on a 1-acre lot with views of the Chesapeake Bay! This property is located in a nationally ranked school district and within a close distance to DC, NOVA, Andrews AFB and larger surrounding cities. You don't want to miss this one!
Location
State MD
County Calvert
Zoning A
Rooms
Basement Connecting Stairway, Outside Entrance, Rear Entrance, Sump Pump, Full, Fully Finished, Walkout Level
Main Level Bedrooms 2
Interior
Interior Features Family Room Off Kitchen, Entry Level Bedroom, Floor Plan - Open, Carpet, Ceiling Fan(s), Dining Area, Kitchen - Eat-In, Primary Bath(s), Stall Shower, Upgraded Countertops, Breakfast Area, Wood Floors, Wood Stove, Pantry, Recessed Lighting
Hot Water Electric
Heating Forced Air, Wood Burn Stove
Cooling Ceiling Fan(s), Central A/C
Flooring Ceramic Tile, Carpet, Hardwood, Luxury Vinyl Plank
Fireplaces Number 2
Equipment Dishwasher, Dryer, Exhaust Fan, Freezer, Icemaker, Oven/Range - Electric, Refrigerator, Washer, Built-In Microwave, Stainless Steel Appliances, Water Heater, Water Dispenser
Fireplace N
Window Features Screens
Appliance Dishwasher, Dryer, Exhaust Fan, Freezer, Icemaker, Oven/Range - Electric, Refrigerator, Washer, Built-In Microwave, Stainless Steel Appliances, Water Heater, Water Dispenser
Heat Source Oil, Wood
Laundry Has Laundry, Lower Floor
Exterior
Exterior Feature Screened, Patio(s), Porch(es)
Garage Garage Door Opener
Garage Spaces 1.0
Amenities Available Beach, Bike Trail, Common Grounds, Water/Lake Privileges
Water Access Y
Water Access Desc Private Access,Swimming Allowed,Canoe/Kayak,Fishing Allowed,Waterski/Wakeboard
View Water, Bay
Roof Type Shingle
Accessibility None
Porch Screened, Patio(s), Porch(es)
Attached Garage 1
Total Parking Spaces 1
Garage Y
Building
Story 2
Foundation Permanent
Sewer Private Septic Tank
Water Well, Filter
Architectural Style Ranch/Rambler
Level or Stories 2
Additional Building Above Grade, Below Grade
Structure Type Dry Wall
New Construction N
Schools
School District Calvert County Public Schools
Others
Senior Community No
Tax ID 0502034387
Ownership Fee Simple
SqFt Source Estimated
Special Listing Condition Standard
Read Less
Want to know what your home might be worth? Contact us for a FREE valuation!
Our team is ready to help you sell your home for the highest possible price ASAP

Bought with Laura E Peruzzi • RE/MAX One






