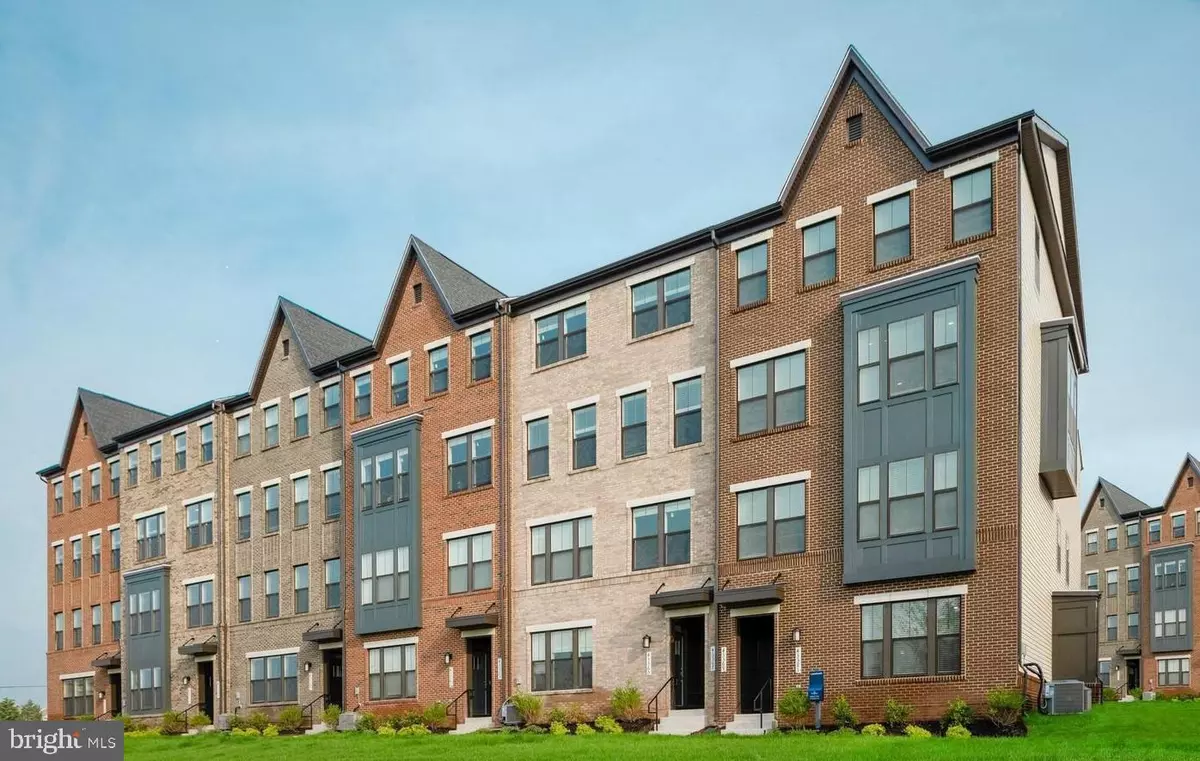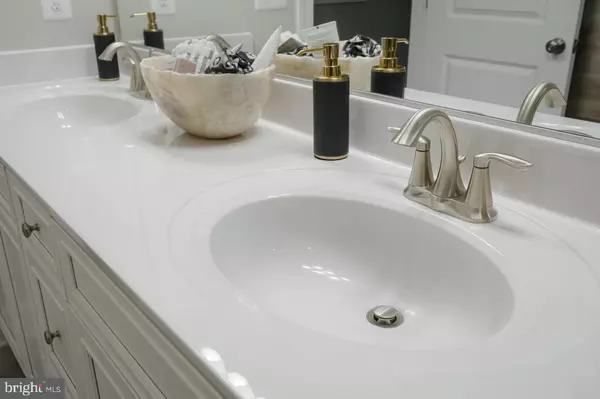$599,990
$605,990
1.0%For more information regarding the value of a property, please contact us for a free consultation.
43486 STONEWOOD CROSSING TER Ashburn, VA 20148
3 Beds
3 Baths
2,579 SqFt
Key Details
Sold Price $599,990
Property Type Condo
Sub Type Condo/Co-op
Listing Status Sold
Purchase Type For Sale
Square Footage 2,579 sqft
Price per Sqft $232
Subdivision Metro Walk At Moorefield Station
MLS Listing ID VALO2030874
Sold Date 11/10/22
Style Craftsman
Bedrooms 3
Full Baths 2
Half Baths 1
Condo Fees $165/mo
HOA Fees $104/mo
HOA Y/N Y
Abv Grd Liv Area 2,579
Originating Board BRIGHT
Year Built 2022
Annual Tax Amount $625,000
Tax Year 2022
Property Description
Welcome to Metro Walk, the luxury neighborhood you've been waiting for! This condo boasts of upgraded finishes throughout, including a beautiful kitchen with 42" soft close cabinets, upgraded countertops, an expansive kitchen island, stainless steel appliances, modern plank floors, open floor plan, and gorgeous oversized windows. You can't go wrong with Lennar's Everything's Included (R) package (a $5k value for free!) which includes, a wifi guarantee with no dead spots, smart network, smart locks, ring video doorbell and alarm security kit, smart water valve, water leak detector, and more- you won't be disappointed! Picture yourself at home enjoying your private balcony, community trails, community pool, or the clubhouse. Just minutes from Moorefield Station Park, upscale shopping and dining at Dulles Town Center and walking distance from the Ashburn Metro Station. Ready for September delivery, you don't want to miss this one! Photos in listings are not specific to the home but are shown as an example of the finished model and do not represent the finishes of individual units, though they are all beautiful! Club House, Rec Center and Pool are future amenities in this new community.
Location
State VA
County Loudoun
Zoning RESIDENTIAL
Interior
Interior Features Combination Dining/Living, Combination Kitchen/Dining, Crown Moldings, Floor Plan - Open, Kitchen - Island, Pantry, Recessed Lighting, Upgraded Countertops, Walk-in Closet(s)
Hot Water Natural Gas
Heating Forced Air
Cooling Central A/C
Equipment Built-In Microwave, Dishwasher, Dryer, Energy Efficient Appliances, Icemaker, Oven/Range - Gas, Refrigerator, Stainless Steel Appliances, Washer, Water Heater
Appliance Built-In Microwave, Dishwasher, Dryer, Energy Efficient Appliances, Icemaker, Oven/Range - Gas, Refrigerator, Stainless Steel Appliances, Washer, Water Heater
Heat Source Natural Gas
Laundry Upper Floor
Exterior
Garage Garage - Rear Entry, Inside Access
Garage Spaces 1.0
Amenities Available Club House, Recreational Center, Jog/Walk Path, Fitness Center, Tot Lots/Playground, Swimming Pool
Water Access N
Accessibility None
Attached Garage 1
Total Parking Spaces 1
Garage Y
Building
Story 4
Unit Features Garden 1 - 4 Floors
Sewer Public Sewer
Water Public
Architectural Style Craftsman
Level or Stories 4
Additional Building Above Grade
New Construction Y
Schools
Elementary Schools Ashburn
Middle Schools Farmwell Station
High Schools Broad Run
School District Loudoun County Public Schools
Others
Pets Allowed Y
HOA Fee Include Water,Sewer,Trash,Snow Removal,Lawn Maintenance,Common Area Maintenance,Management
Senior Community No
Tax ID NO TAX RECORD
Ownership Condominium
Special Listing Condition Standard
Pets Description Cats OK, Breed Restrictions
Read Less
Want to know what your home might be worth? Contact us for a FREE valuation!
Our team is ready to help you sell your home for the highest possible price ASAP

Bought with Abeer M Abdin • Long & Foster Real Estate, Inc.






