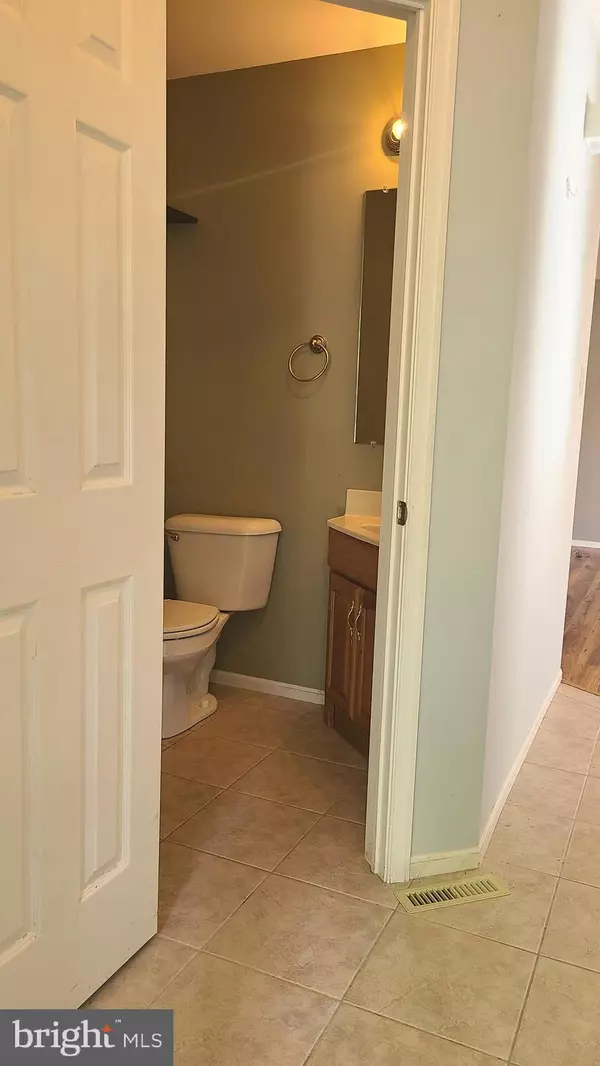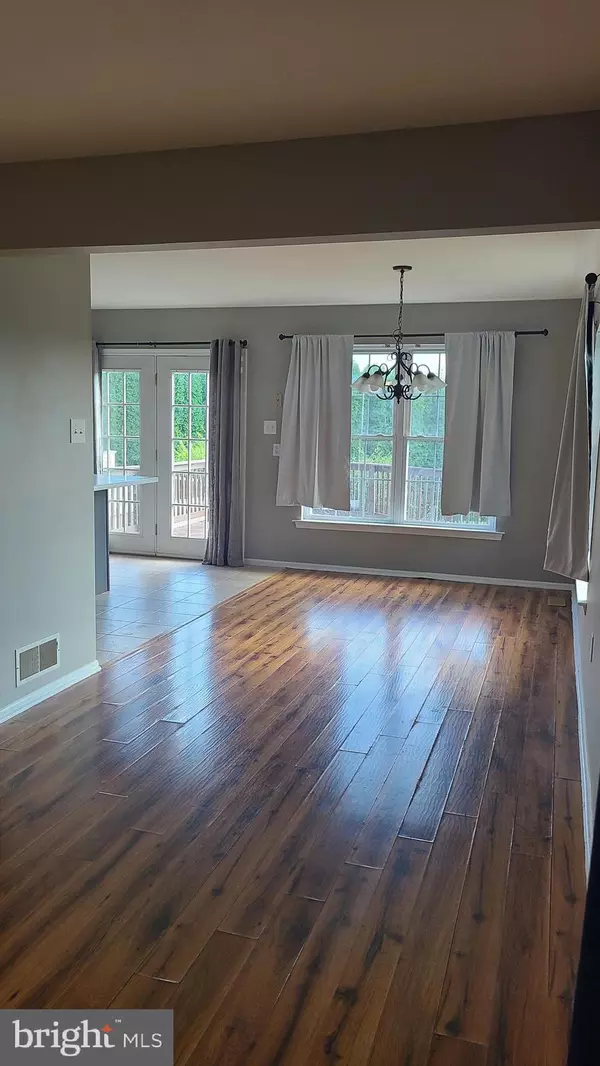$317,000
$317,900
0.3%For more information regarding the value of a property, please contact us for a free consultation.
8122 HERITAGE DR Alburtis, PA 18011
3 Beds
3 Baths
1,662 SqFt
Key Details
Sold Price $317,000
Property Type Townhouse
Sub Type End of Row/Townhouse
Listing Status Sold
Purchase Type For Sale
Square Footage 1,662 sqft
Price per Sqft $190
Subdivision Heritage Heights
MLS Listing ID PALH2004074
Sold Date 11/30/22
Style Traditional
Bedrooms 3
Full Baths 2
Half Baths 1
HOA Y/N N
Abv Grd Liv Area 1,662
Originating Board BRIGHT
Year Built 2003
Annual Tax Amount $4,322
Tax Year 2018
Lot Size 0.263 Acres
Acres 0.26
Property Description
Bright and Sunny, this highly desired Heritage Heights end unit townhome is ready for you to write your next story. You will find this townhome has been well maintained and lovingly cared for the second you step inside. Sparkling clean from top to bottom is what you will find when you enter the main level from either the front door or the garage. Each entry will land you in the main foyer, where you will find the powder room and a closet to hang your coat or kick off your shoes at the end of the day. From there, you are welcomed by the wide-open living/great room and dining room with beautiful rich laminate wood flooring, high ceilings, and recessed lighting. Flowing from the dining room is the kitchen with ceramic tile flooring, Corian countertops, plenty of cabinet space, and a large island perfect for meal prep, mealtime, or anytime tasks. The kitchen is also where you can exit through french doors onto a deck overlooking the large backyard, which is enclosed by decorative fencing complete with gates to exit/enter through the front or back of the yard, all perfect for the person who loves the outdoor life. Upstairs is where you will find the 3 generously sized bedrooms, 2 full baths, and laundry area. The primary bedroom has 2 large windows which provide loads of natural light, a vaulted ceiling, and a spacious full bathroom with double sink vanity and tub/shower. Finally, the enormous unfinished basement is where the mechanics of the home are located, including a newer hot water heater (2019), a water softening system, and lots of room for storage. Clean, dry, and ready to transform into additional living space all can enjoy. Schedule your showing today!
Location
State PA
County Lehigh
Area Lower Macungie Twp (12311)
Zoning U
Rooms
Other Rooms Living Room, Dining Room, Primary Bedroom, Bedroom 2, Kitchen, Bedroom 1, Attic
Basement Full
Interior
Interior Features Primary Bath(s), Kitchen - Island, Ceiling Fan(s), Water Treat System, Kitchen - Eat-In
Hot Water Natural Gas
Heating Forced Air
Cooling Central A/C
Flooring Carpet, Ceramic Tile, Laminated
Equipment Built-In Range, Dishwasher, Disposal, Built-In Microwave, Oven/Range - Gas, Oven - Self Cleaning, Refrigerator, Water Conditioner - Owned
Fireplace N
Appliance Built-In Range, Dishwasher, Disposal, Built-In Microwave, Oven/Range - Gas, Oven - Self Cleaning, Refrigerator, Water Conditioner - Owned
Heat Source Natural Gas
Laundry Upper Floor
Exterior
Exterior Feature Deck(s), Porch(es)
Garage Garage Door Opener, Inside Access
Garage Spaces 2.0
Fence Decorative
Utilities Available Cable TV, Electric Available, Natural Gas Available
Waterfront N
Water Access N
Roof Type Pitched,Shingle
Street Surface Black Top
Accessibility None
Porch Deck(s), Porch(es)
Attached Garage 1
Total Parking Spaces 2
Garage Y
Building
Lot Description Corner, Sloping, Open, Front Yard, Rear Yard, SideYard(s)
Story 2
Foundation Concrete Perimeter
Sewer Public Sewer
Water Public
Architectural Style Traditional
Level or Stories 2
Additional Building Above Grade
Structure Type Cathedral Ceilings,9'+ Ceilings
New Construction N
Schools
Elementary Schools Alburtis
Middle Schools Lower Macungie
High Schools Emmaus
School District East Penn
Others
Senior Community No
Tax ID 546434463770-00001
Ownership Fee Simple
SqFt Source Estimated
Security Features Security System
Acceptable Financing Cash, Conventional, FHA, VA
Listing Terms Cash, Conventional, FHA, VA
Financing Cash,Conventional,FHA,VA
Special Listing Condition Standard
Read Less
Want to know what your home might be worth? Contact us for a FREE valuation!
Our team is ready to help you sell your home for the highest possible price ASAP

Bought with Jason D Rodriguez • Keller Williams Real Estate Tri-County






