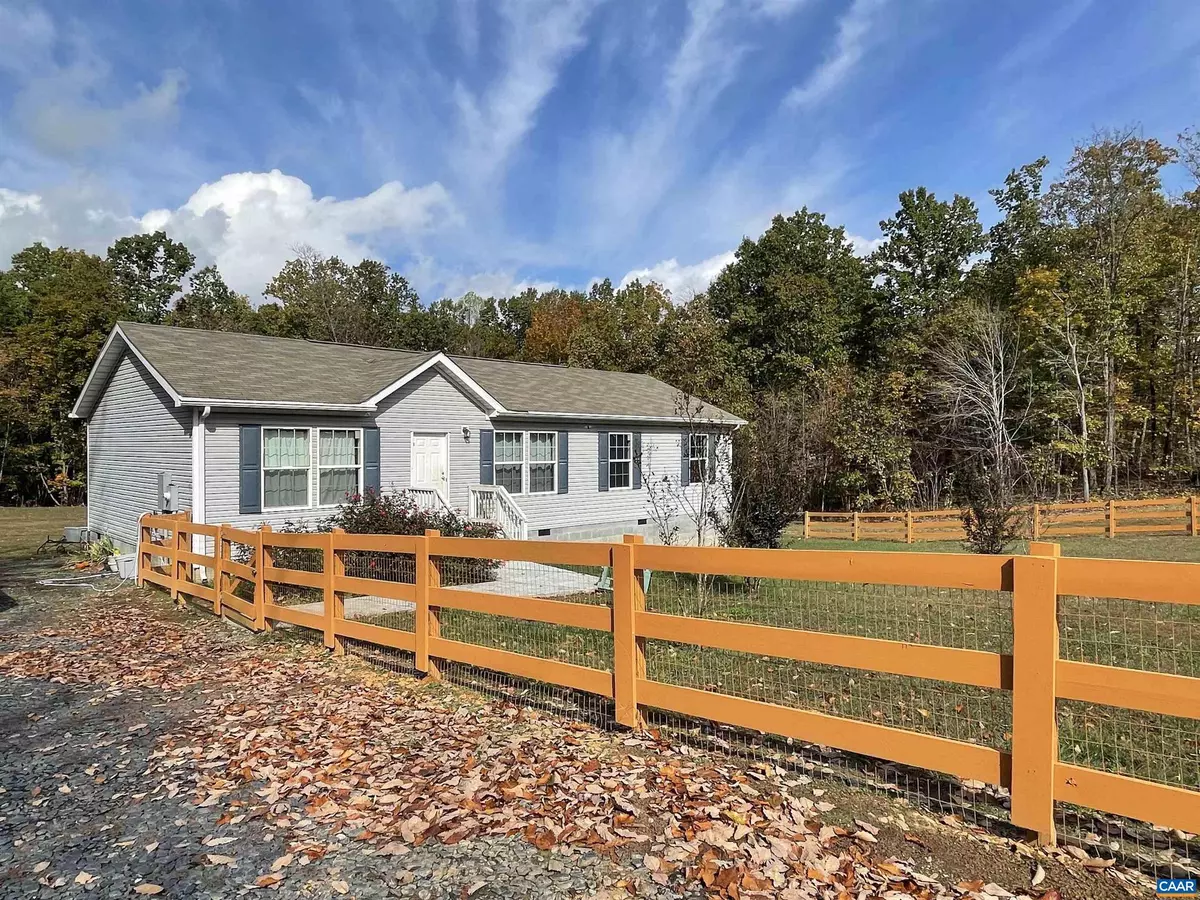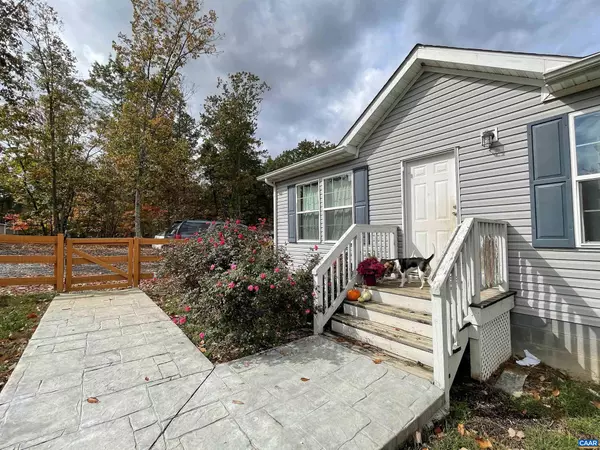$245,000
$229,900
6.6%For more information regarding the value of a property, please contact us for a free consultation.
503 EQUESTRIAN TRAIL RD New Canton, VA 23123
3 Beds
2 Baths
1,250 SqFt
Key Details
Sold Price $245,000
Property Type Single Family Home
Sub Type Detached
Listing Status Sold
Purchase Type For Sale
Square Footage 1,250 sqft
Price per Sqft $196
Subdivision None Available
MLS Listing ID 635847
Sold Date 12/02/22
Style Modular/Pre-Fabricated
Bedrooms 3
Full Baths 2
HOA Y/N N
Abv Grd Liv Area 1,250
Originating Board CAAR
Year Built 2015
Annual Tax Amount $730
Tax Year 2022
Lot Size 3.320 Acres
Acres 3.32
Property Description
Say hello to privacy & room to roam on 3.32 acres! This modular home with open floor plan was built in 2015 and offers open plan living with living room, kitchen & dining combo as well as a flex space that can be used as an additional dining area or a play room or home office. Master bedroom has walk-in closet and spacious bath with soaking tub. Two additional bedrooms & bathroom can be found on the other side of the home. Utility room has storage cabinets & leads you into the spacious back yard. A large fenced in area is perfect for dogs. Outside you will also find a new large covered concrete patio for your work or hobby needs, new large wire dog kennel, storage shed with electric, & pergola. There are two older outbuildings at rear of property. Easy access to RT 15. 15 minutes to Dillwyn, 35 minutes to Farmville, 35 minutes to Lake Monticello, 50 mins to Charlottesville.,Formica Counter,Wood Cabinets
Location
State VA
County Buckingham
Zoning A-1
Rooms
Other Rooms Living Room, Dining Room, Primary Bedroom, Kitchen, Utility Room, Full Bath, Additional Bedroom
Main Level Bedrooms 3
Interior
Interior Features Walk-in Closet(s), Kitchen - Eat-In, Kitchen - Island, Entry Level Bedroom
Heating Heat Pump(s)
Cooling Central A/C
Flooring Carpet, Vinyl
Equipment Washer/Dryer Hookups Only, Dishwasher, Oven/Range - Electric, Refrigerator
Fireplace N
Window Features Double Hung,Insulated
Appliance Washer/Dryer Hookups Only, Dishwasher, Oven/Range - Electric, Refrigerator
Exterior
Roof Type Composite
Accessibility None
Road Frontage Public
Garage N
Building
Lot Description Sloping, Partly Wooded
Story 1
Foundation Block
Sewer Septic Exists
Water Well
Architectural Style Modular/Pre-Fabricated
Level or Stories 1
Additional Building Above Grade, Below Grade
Structure Type High
New Construction N
Schools
Middle Schools Buckingham
High Schools Buckingham County
School District Buckingham County Public Schools
Others
Senior Community No
Ownership Other
Security Features Smoke Detector
Special Listing Condition Standard
Read Less
Want to know what your home might be worth? Contact us for a FREE valuation!
Our team is ready to help you sell your home for the highest possible price ASAP

Bought with SHAWN D JOHNSON • TRI COUNTY REALTY & AUCTION






