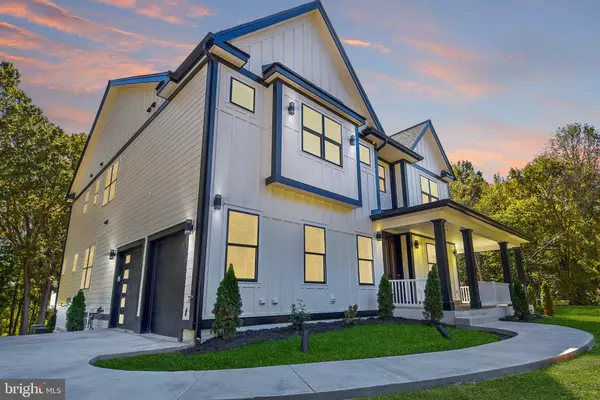$1,339,000
$1,395,000
4.0%For more information regarding the value of a property, please contact us for a free consultation.
7 CARROLL DR Stafford, VA 22554
5 Beds
6 Baths
6,555 SqFt
Key Details
Sold Price $1,339,000
Property Type Single Family Home
Sub Type Detached
Listing Status Sold
Purchase Type For Sale
Square Footage 6,555 sqft
Price per Sqft $204
Subdivision Stafford Heights
MLS Listing ID VAST2013138
Sold Date 11/30/22
Style Craftsman,Farmhouse/National Folk
Bedrooms 5
Full Baths 5
Half Baths 1
HOA Y/N N
Abv Grd Liv Area 4,500
Originating Board BRIGHT
Year Built 2022
Annual Tax Amount $935
Tax Year 2021
Lot Size 2.101 Acres
Acres 2.1
Property Description
Luxury New Construction Home on 2 acres in Stafford. The home is currently being built and more pictures will be posted as they become available. The home will offer 3 fully finished levels with over 6500 square foot of pure luxury. The main level offers a formal living room, that can be used as an office, a dining room, large family room with modern electric fireplace, luxury kitchen an office and half bathroom. Large kitchen comes with a stainless steel luxury appliance package, 6 burner gas stove, large refrigerator, dishwasher, a combination double wall Oven and Microwave. The upper level features a large owners suite with large walk in closet, and owners bathroom, plus 3 more bedrooms all with their own attached bathrooms for a total of 4 bedrooms and 4 full bathrooms on the upper level. The basement provides a large rec-room, media room, 2 rooms that can be used as bedrooms or offices one of the room has its own attached bathroom. A large deck and patio overlooking the backyard. The deck material is duradek and features lots of outdoor lights on deck, covered wrap around porch and all around. Engineered Hardwood Floors throughout, recess lights and much more. You have to see it to believe it. Truly one of a kind.
Location
State VA
County Stafford
Zoning A2
Rooms
Other Rooms Living Room, Dining Room, Kitchen, Family Room, Laundry, Office, Recreation Room, Media Room
Basement Outside Entrance, Walkout Level, Windows, Interior Access, Improved, Heated, Fully Finished
Interior
Interior Features Built-Ins, Crown Moldings, Dining Area, Floor Plan - Open, Formal/Separate Dining Room, Kitchen - Gourmet, Kitchen - Island, Kitchen - Table Space, Primary Bath(s), Pantry, Recessed Lighting, Soaking Tub, Stall Shower, Tub Shower, Upgraded Countertops, Walk-in Closet(s), Wet/Dry Bar, Wood Floors
Hot Water Propane
Heating Central, Heat Pump(s)
Cooling Central A/C
Flooring Engineered Wood, Ceramic Tile
Fireplaces Number 1
Fireplaces Type Electric, Fireplace - Glass Doors, Mantel(s)
Equipment Built-In Microwave, Commercial Range, Dishwasher, Disposal, Dryer, Exhaust Fan, Oven - Double, Microwave, Water Heater, Washer, Six Burner Stove, Refrigerator, Range Hood, Oven/Range - Gas
Fireplace Y
Appliance Built-In Microwave, Commercial Range, Dishwasher, Disposal, Dryer, Exhaust Fan, Oven - Double, Microwave, Water Heater, Washer, Six Burner Stove, Refrigerator, Range Hood, Oven/Range - Gas
Heat Source Electric, Propane - Leased
Laundry Upper Floor
Exterior
Exterior Feature Deck(s), Patio(s), Porch(es), Wrap Around
Parking Features Garage - Side Entry
Garage Spaces 2.0
Water Access N
Roof Type Architectural Shingle
Accessibility None
Porch Deck(s), Patio(s), Porch(es), Wrap Around
Attached Garage 2
Total Parking Spaces 2
Garage Y
Building
Story 3
Foundation Slab
Sewer Septic < # of BR
Water Public
Architectural Style Craftsman, Farmhouse/National Folk
Level or Stories 3
Additional Building Above Grade, Below Grade
Structure Type 9'+ Ceilings,Dry Wall,High
New Construction Y
Schools
School District Stafford County Public Schools
Others
Senior Community No
Tax ID 30C 1 14
Ownership Fee Simple
SqFt Source Assessor
Acceptable Financing Cash, Conventional, FHA, VA
Listing Terms Cash, Conventional, FHA, VA
Financing Cash,Conventional,FHA,VA
Special Listing Condition Standard
Read Less
Want to know what your home might be worth? Contact us for a FREE valuation!
Our team is ready to help you sell your home for the highest possible price ASAP

Bought with Stephanie A Hiner • Berkshire Hathaway HomeServices PenFed Realty






