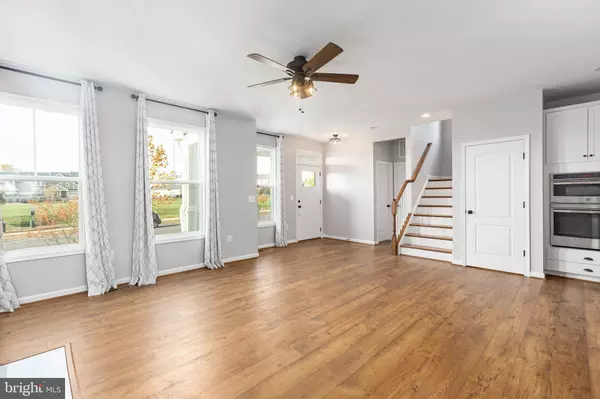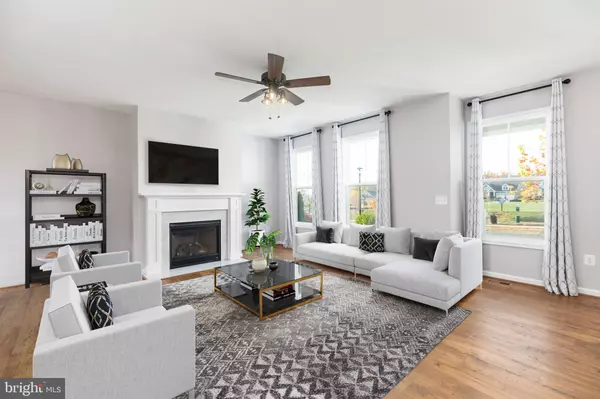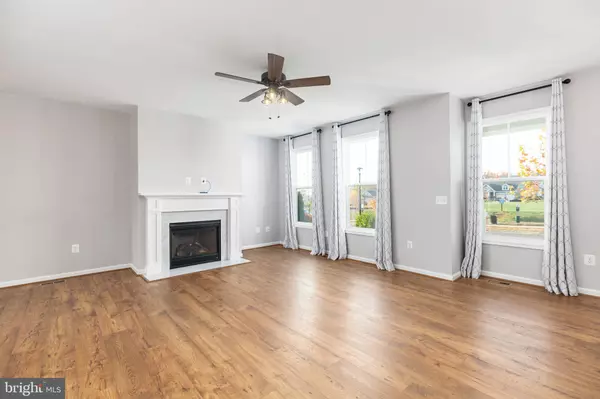$579,900
$579,900
For more information regarding the value of a property, please contact us for a free consultation.
345 FOXGLOVE WAY Stafford, VA 22554
4 Beds
3 Baths
3,085 SqFt
Key Details
Sold Price $579,900
Property Type Single Family Home
Sub Type Detached
Listing Status Sold
Purchase Type For Sale
Square Footage 3,085 sqft
Price per Sqft $187
Subdivision Embrey Mill
MLS Listing ID VAST2015606
Sold Date 12/02/22
Style Traditional
Bedrooms 4
Full Baths 2
Half Baths 1
HOA Fees $135/mo
HOA Y/N Y
Abv Grd Liv Area 2,373
Originating Board BRIGHT
Year Built 2019
Annual Tax Amount $4,047
Tax Year 2022
Property Description
SELLER WILL PAY $15,000 TOWARD BUYER CLOSING COSTS.
Priced to sell!!! Well below appraisal of $626,000
Entire home was just freshly painted this past week. Move in ready and waiting for your personal touches.
The home is situated along the main artery of Embrey Mill’s second phase, meaning... everything is right across the street from its front porch! Amenities within a stone’s throw include the community pool, basketball courts, playground, sport fields and more. This is where the bulk of community events happen, too, including movies on the lawn, food truck visits and holiday fireworks.
The Stafford (Courthouse Road) I-95 exit as well as the Stafford Hospital complex are both within than 10 minutes. For everyday needs, grocery, shopping, and dining options await at Embrey Mill Town Center, less than 5 minutes south. For even more shopping options, you can take the back roads to Route 610 and be to it all in 10 minutes. Downtown Fredericksburg is approximately 12 miles south.
Enjoy grilling on your stamped concrete patio or lounge on your porch. The home is a tasteful blend of grey, black, and white. Through the home’s foyer, open spaces and gleaming engineered hardwood flooring abound. The great room, dining room and kitchen seamlessly flow, with oodles of windows providing natural light. Above the great room’s fireplace, there is plenty of space for a TV and, just off the entry, is a powder room. The chef’s kitchen includes a huge island, white cabinets, herringbone backsplash, quartz countertops and stainless- steel appliances. Just off the kitchen is access to the mudroom and the massive pantry. Upstairs there are four bedrooms and two full baths. The ensuite bath includes a rain shower and two sinks. The additional three bedrooms upstairs have ceiling fans. The laundry room cannot be missed – it is huge, with two windows and the machines convey! The lower level is carpeted and anchored by a sizeable recreation room. Note the existing door where a possible fifth bedroom may be created – or, perhaps, you’ll use that as a workout room? There is rough-in plumbing for an additional bathroom, too.
Location
State VA
County Stafford
Zoning PD2
Rooms
Other Rooms Primary Bedroom, Bedroom 2, Bedroom 3, Bedroom 4, Kitchen, Family Room, Laundry, Mud Room, Recreation Room, Bathroom 2, Primary Bathroom, Half Bath
Basement Interior Access, Partially Finished, Sump Pump, Rough Bath Plumb
Interior
Interior Features Attic, Ceiling Fan(s), Carpet, Combination Dining/Living, Combination Kitchen/Dining, Combination Kitchen/Living, Family Room Off Kitchen, Floor Plan - Open, Kitchen - Gourmet, Kitchen - Island, Pantry, Primary Bath(s), Stall Shower, Tub Shower, Upgraded Countertops, Walk-in Closet(s), Wood Floors
Hot Water Electric
Heating Forced Air
Cooling Central A/C
Flooring Carpet, Ceramic Tile, Engineered Wood
Fireplaces Number 1
Fireplaces Type Gas/Propane, Screen
Equipment Built-In Microwave, Cooktop, Dishwasher, Disposal, Icemaker, Oven - Wall, Refrigerator, Washer, Dryer
Fireplace Y
Window Features Energy Efficient
Appliance Built-In Microwave, Cooktop, Dishwasher, Disposal, Icemaker, Oven - Wall, Refrigerator, Washer, Dryer
Heat Source Natural Gas
Laundry Has Laundry, Upper Floor, Dryer In Unit, Washer In Unit
Exterior
Exterior Feature Patio(s)
Parking Features Garage Door Opener, Garage - Rear Entry
Garage Spaces 2.0
Amenities Available Common Grounds, Pool - Outdoor, Club House, Dog Park, Exercise Room, Jog/Walk Path, Picnic Area, Tot Lots/Playground
Water Access N
View Garden/Lawn
Roof Type Architectural Shingle
Accessibility None
Porch Patio(s)
Attached Garage 2
Total Parking Spaces 2
Garage Y
Building
Lot Description Landscaping, Front Yard
Story 3
Foundation Concrete Perimeter, Permanent
Sewer Public Sewer
Water Public
Architectural Style Traditional
Level or Stories 3
Additional Building Above Grade, Below Grade
Structure Type Dry Wall,9'+ Ceilings
New Construction N
Schools
Elementary Schools Park Ridge
Middle Schools H.H. Poole
High Schools North Stafford
School District Stafford County Public Schools
Others
HOA Fee Include Common Area Maintenance,Pool(s),Trash,Snow Removal
Senior Community No
Tax ID 29G 6 897
Ownership Other
Security Features Exterior Cameras,Surveillance Sys
Special Listing Condition Standard
Read Less
Want to know what your home might be worth? Contact us for a FREE valuation!
Our team is ready to help you sell your home for the highest possible price ASAP

Bought with Rebecca Williams • Compass






