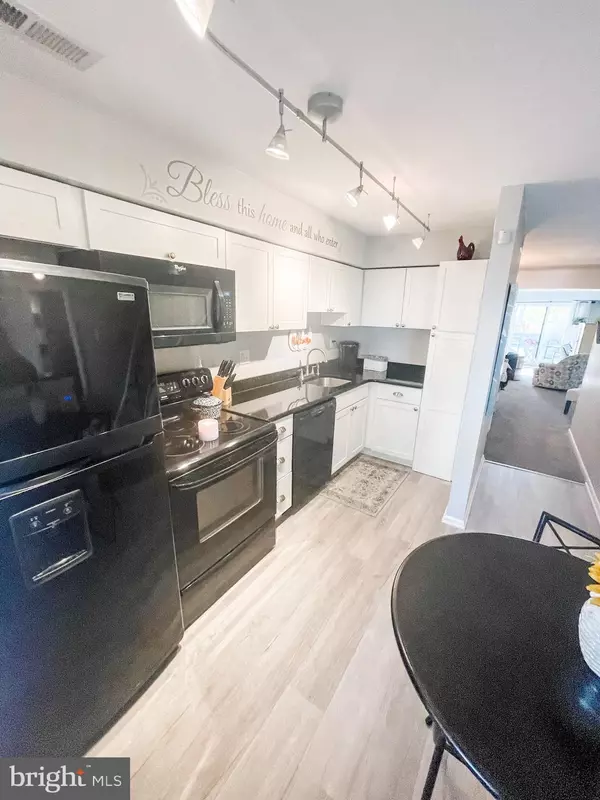$245,000
$239,900
2.1%For more information regarding the value of a property, please contact us for a free consultation.
443 SUMMIT HOUSE West Chester, PA 19382
2 Beds
1 Bath
1,064 SqFt
Key Details
Sold Price $245,000
Property Type Condo
Sub Type Condo/Co-op
Listing Status Sold
Purchase Type For Sale
Square Footage 1,064 sqft
Price per Sqft $230
Subdivision Summit House
MLS Listing ID PACT2035598
Sold Date 12/12/22
Style Traditional
Bedrooms 2
Full Baths 1
Condo Fees $282/mo
HOA Y/N N
Abv Grd Liv Area 1,064
Originating Board BRIGHT
Year Built 1974
Annual Tax Amount $1,845
Tax Year 2022
Lot Dimensions 0.00 x 0.00
Property Description
Welcome to 443 Summit House! This BEAUTIFUL home is ready for you and completely done from top to bottom! True pride in ownership shows throughout. Upon entering the foyer and kitchen, you will notice updated flooring, beautiful white cabinetry and granite countertops. Continue into the open-concept dining and living areas, where you can't miss the beautiful newer carpets, neutral and updated decor and light and airy feeling in the space. Enjoy a good book on the deck overlooking the fall foliage. Wrought-iron handrails adorn the stairway and upstairs hallway where you will find a stacked washer and dryer tucked in the hall closet. The master bedroom is spacious with its own walk-in closet and large sliders to a second outdoor patio to enjoy your morning coffee. The hall bath has been recently updated with a new walk-in shower and tile flooring. The second bedroom offers tons of storage with 2 large closets. Don't miss the large attic space to store away all of your extras, accessible by pull-down stairs in the hallway. The community offers a fenced-in, in-ground pool, playgrounds, tennis courts and a clubhouse that is available for rent for parties and events. Close proximity to West Chester Pike for easy commute and found in desirable West Chester Area School District. This property has it all!
Upgrades include: NEW electrical wiring and breaker box (2016), NEW energy-efficient windows and sliders (2019), NEW carpet and flooring (2018), NEW HVAC (2022), NEW Hot Water Heater (2016), NEW Rebath Shower (2018), Updated Kitchen (2018)
Location
State PA
County Chester
Area East Goshen Twp (10353)
Zoning R50
Rooms
Other Rooms Living Room, Dining Room, Kitchen, Laundry
Interior
Interior Features Carpet, Ceiling Fan(s), Floor Plan - Open, Upgraded Countertops, Walk-in Closet(s), Wood Floors
Hot Water Electric
Heating Heat Pump(s)
Cooling Central A/C
Equipment Built-In Microwave, Built-In Range, Dishwasher, Disposal, Refrigerator, Oven/Range - Electric, Washer/Dryer Stacked, Water Heater
Fireplace N
Window Features Double Pane,Energy Efficient
Appliance Built-In Microwave, Built-In Range, Dishwasher, Disposal, Refrigerator, Oven/Range - Electric, Washer/Dryer Stacked, Water Heater
Heat Source Electric
Laundry Upper Floor, Has Laundry
Exterior
Amenities Available Pool - Outdoor, Tot Lots/Playground
Waterfront N
Water Access N
Accessibility None
Garage N
Building
Story 2
Foundation Block
Sewer Public Sewer
Water Public
Architectural Style Traditional
Level or Stories 2
Additional Building Above Grade, Below Grade
New Construction N
Schools
School District West Chester Area
Others
Pets Allowed Y
HOA Fee Include Common Area Maintenance,Ext Bldg Maint,Lawn Maintenance,Sewer,Snow Removal,Trash
Senior Community No
Tax ID 53-06 -1524.43P0
Ownership Condominium
Acceptable Financing Cash, Conventional, FHA, VA
Listing Terms Cash, Conventional, FHA, VA
Financing Cash,Conventional,FHA,VA
Special Listing Condition Standard
Pets Description No Pet Restrictions
Read Less
Want to know what your home might be worth? Contact us for a FREE valuation!
Our team is ready to help you sell your home for the highest possible price ASAP

Bought with Frances Jones • Keller Williams Realty Devon-Wayne






