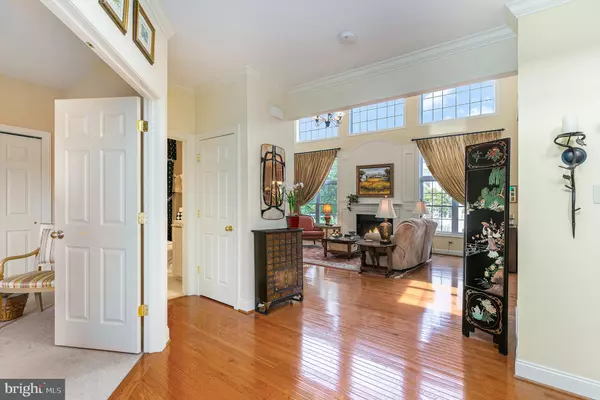$584,500
$589,500
0.8%For more information regarding the value of a property, please contact us for a free consultation.
205 W KENNEDY RD #199 North Wales, PA 19454
3 Beds
3 Baths
2,489 SqFt
Key Details
Sold Price $584,500
Property Type Condo
Sub Type Condo/Co-op
Listing Status Sold
Purchase Type For Sale
Square Footage 2,489 sqft
Price per Sqft $234
Subdivision Montgomery Walk
MLS Listing ID PAMC2055062
Sold Date 12/14/22
Style Transitional
Bedrooms 3
Full Baths 3
Condo Fees $410/mo
HOA Y/N N
Abv Grd Liv Area 2,489
Originating Board BRIGHT
Year Built 2013
Annual Tax Amount $6,514
Tax Year 2022
Lot Dimensions 0.00 x 0.00
Property Description
Recreation and Relaxation belongs to you in this stunning, open, bright and airy maintenance free luxury
3 bedroom 3 bath Condo. This very spacious home is located in the Popular 55+ Montgomery Walk
Community. The Condo Association takes care of all exterior maintenance including the roof, gutters,
driveway, landscaping, deck, snow removal and more. This residence has it all, a study/bedroom, 9'ceilings,
recessed lights, hardwood floors in many of the rooms on the first floor plus a volume ceiling with lots of
grand windows in the great room. Relax by the marble gas fireplace with mantle which is plus on cold nights. The great room is open to the formal dining room and the gourmet Island Kitchen with granite counter tops and tile backsplash, white wood cabinetry with some glass door fronts, pull out shelves and two lazy susan cabinets. There is also a media alcove with a built-in desk with pullout file drawers and overhead cabinets. Kitchen also has a double door pantry closet, utility/broom closet, stainless steel appliances which include a refrigerator, dishwasher, microwave and stove/oven. Enjoy your morning coffee or BBQ with friends on the adjacent wood deck. Enter into the first floor vaulted en suite bedroom with a beautiful chandelier and a large palladian window. There is a beautiful walk in custom fitted closet and additional spacious closets. The adjacent customized bath has a double sink vanity with two cherry floor to ceiling storage closets with electricity, perfect for all your personal needs with a matching palladium window, vaulted ceiling, and an expansive tile shower. The two car garage, laundry room/mudroom, and tile bathroom completes the first floor. The impressive turned staircase leads you up to the large loft which is a great space for guests or a private library and it overlooks the main level. The 3rd bedroom, tile bath, and walk in closet completes the second floor. The lower walkout basement has a bilco door and is a great space to finish as a billard room, exercise room, or just for storage. This home is steps away from the clubhouse, with has card rooms, exercise rooms, changing room, sauna. The
outdoor space has a beautiful inground swimming pool/spa, and tennis courts. Walking distance to
Friendship Park which has a tot lot, pickle ball courts, bocce, and picnic area with tables. Don’t miss out on
this beauty!
Location
State PA
County Montgomery
Area Montgomery Twp (10646)
Zoning RES
Rooms
Other Rooms Dining Room, Primary Bedroom, Bedroom 2, Bedroom 3, Kitchen, Great Room, Loft, Bathroom 2, Primary Bathroom
Basement Full
Main Level Bedrooms 2
Interior
Interior Features Crown Moldings, Curved Staircase, Entry Level Bedroom, Family Room Off Kitchen, Kitchen - Eat-In, Kitchen - Efficiency, Kitchen - Island, Primary Bath(s), Recessed Lighting, Stall Shower, Attic, Breakfast Area, Carpet, Ceiling Fan(s), Upgraded Countertops, Walk-in Closet(s), Wood Floors
Hot Water Natural Gas
Heating Forced Air
Cooling Central A/C
Flooring Ceramic Tile, Hardwood, Partially Carpeted
Fireplaces Number 1
Fireplaces Type Gas/Propane, Marble, Screen
Equipment Dual Flush Toilets, Energy Efficient Appliances, Exhaust Fan, Oven - Self Cleaning, Range Hood, Refrigerator, Stainless Steel Appliances, Built-In Range, Built-In Microwave, Dishwasher, Disposal
Fireplace Y
Window Features Casement,Double Pane,Screens,Atrium,Vinyl Clad
Appliance Dual Flush Toilets, Energy Efficient Appliances, Exhaust Fan, Oven - Self Cleaning, Range Hood, Refrigerator, Stainless Steel Appliances, Built-In Range, Built-In Microwave, Dishwasher, Disposal
Heat Source Natural Gas
Laundry Main Floor
Exterior
Exterior Feature Deck(s)
Garage Garage - Front Entry, Inside Access
Garage Spaces 4.0
Utilities Available Cable TV
Amenities Available Billiard Room, Club House, Fitness Center, Game Room, Hot tub, Jog/Walk Path, Library, Pool - Outdoor, Putting Green, Tennis Courts
Water Access N
View Courtyard
Roof Type Pitched,Shingle,Asphalt
Accessibility None
Porch Deck(s)
Attached Garage 2
Total Parking Spaces 4
Garage Y
Building
Lot Description Backs - Open Common Area, Backs to Trees, Corner, Cul-de-sac, Landscaping, Level, Rear Yard, SideYard(s)
Story 2
Foundation Concrete Perimeter
Sewer Public Sewer
Water Public
Architectural Style Transitional
Level or Stories 2
Additional Building Above Grade, Below Grade
Structure Type 9'+ Ceilings,Vaulted Ceilings
New Construction N
Schools
School District North Penn
Others
Pets Allowed Y
HOA Fee Include Common Area Maintenance,Lawn Maintenance,Snow Removal,Trash
Senior Community Yes
Age Restriction 55
Tax ID 46-00-01611-818
Ownership Fee Simple
SqFt Source Estimated
Security Features Carbon Monoxide Detector(s),24 hour security,Smoke Detector
Special Listing Condition Standard
Pets Description Case by Case Basis
Read Less
Want to know what your home might be worth? Contact us for a FREE valuation!
Our team is ready to help you sell your home for the highest possible price ASAP

Bought with Kristin Stever • Elfant Wissahickon-Rittenhouse Square






