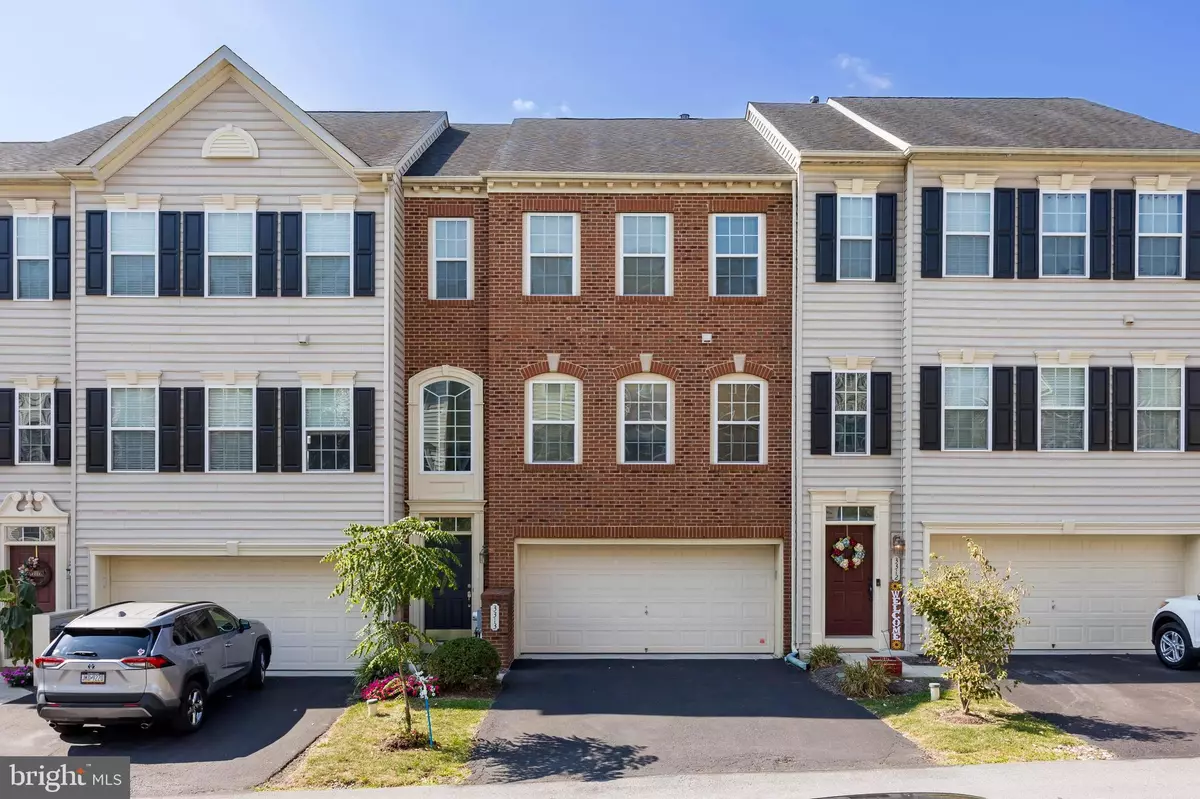$429,000
$429,000
For more information regarding the value of a property, please contact us for a free consultation.
3313 ELLINGTON LN Phoenixville, PA 19460
3 Beds
4 Baths
1,812 SqFt
Key Details
Sold Price $429,000
Property Type Townhouse
Sub Type Interior Row/Townhouse
Listing Status Sold
Purchase Type For Sale
Square Footage 1,812 sqft
Price per Sqft $236
Subdivision Northridge Village
MLS Listing ID PACT2031888
Sold Date 12/16/22
Style Traditional
Bedrooms 3
Full Baths 3
Half Baths 1
HOA Fees $144/mo
HOA Y/N Y
Abv Grd Liv Area 1,812
Originating Board BRIGHT
Year Built 2009
Annual Tax Amount $7,266
Tax Year 2022
Lot Size 1,920 Sqft
Acres 0.04
Lot Dimensions 0.00 x 0.00
Property Description
Welcome to this beautiful, spacious, bright, 3 bedroom 3.1 bath 2car garage and finished lower level townhome in the wonderful community of Northridge Village in Phoenixville, PA. Beautiful hardwood floors in throughout the 1st and 2nd floor. The First floor offers a large open Family room, Dining area, Kitchen with large multipurpose area, and Powder room. The oversized gourmet Kitchen has granite countertop, back splash, recessed lights, and a large island with a seating area. Adjoining multipurpose area next to Kitchen with plenty of windows, hardwood floors, and large double glass door leading to the well-maintained Deck that offers elevated view. Well-appointed Dining area and Family room with marble surrounding gas fireplace, beautiful crown molding and chair-rails that provide cozy family gathering and formal dining ambiance. The Upper level features an owner's bedroom with hardwood floors, vaulted ceiling, beautifully upgraded full bath with 12x12 tile floor with a double sink, and a walk- in closet. This Upper level also provides two additional spacious bedrooms with a hallway full bath, and a laundry room. The finished walkout Lower level can be used playroom/office space/workout area, full bath, recessed lights, and access to the front entry two car garage with additional driveway parking space. Within minutes of downtown Phoenixville and King of Prussia. Easy access to Rt. 422, Rt. 113, and Rt. 29, PA Turnpike and plenty of restaurants, shopping, parks, and near the Schuylkill walking and biking trails. Move-in Condition! Easy to show! Schedule a showing today!
Location
State PA
County Chester
Area Phoenixville Boro (10315)
Zoning MR
Rooms
Other Rooms Dining Room, Primary Bedroom, Bedroom 2, Kitchen, Family Room, Bedroom 1, Great Room
Basement Full, Partially Finished, Garage Access, Walkout Level, Windows
Interior
Interior Features Kitchen - Island, Kitchen - Eat-In, Family Room Off Kitchen, Floor Plan - Open, Recessed Lighting
Hot Water Natural Gas
Heating Forced Air
Cooling Central A/C
Flooring Wood, Fully Carpeted, Tile/Brick
Fireplaces Number 1
Fireplaces Type Marble, Gas/Propane
Equipment Oven - Wall, Oven - Double, Built-In Microwave, Dishwasher, Disposal, Dryer, Oven/Range - Electric, Refrigerator, Washer
Fireplace Y
Appliance Oven - Wall, Oven - Double, Built-In Microwave, Dishwasher, Disposal, Dryer, Oven/Range - Electric, Refrigerator, Washer
Heat Source Natural Gas
Laundry Upper Floor
Exterior
Exterior Feature Deck(s)
Parking Features Garage - Front Entry, Garage Door Opener, Inside Access
Garage Spaces 2.0
Water Access N
Roof Type Pitched,Shingle
Accessibility None
Porch Deck(s)
Attached Garage 2
Total Parking Spaces 2
Garage Y
Building
Story 2
Foundation Concrete Perimeter
Sewer Public Sewer
Water Public
Architectural Style Traditional
Level or Stories 2
Additional Building Above Grade, Below Grade
New Construction N
Schools
School District Phoenixville Area
Others
HOA Fee Include Common Area Maintenance,Lawn Maintenance,Snow Removal,Trash
Senior Community No
Tax ID 15-04 -0881
Ownership Fee Simple
SqFt Source Assessor
Acceptable Financing Cash, Conventional, FHA
Listing Terms Cash, Conventional, FHA
Financing Cash,Conventional,FHA
Special Listing Condition Standard
Read Less
Want to know what your home might be worth? Contact us for a FREE valuation!
Our team is ready to help you sell your home for the highest possible price ASAP

Bought with Susan Casinelli • RE/MAX Professional Realty






