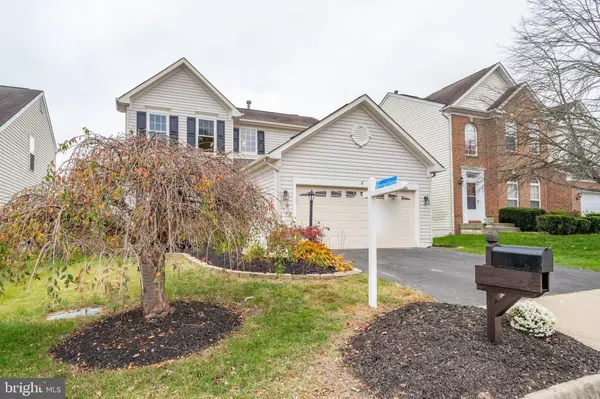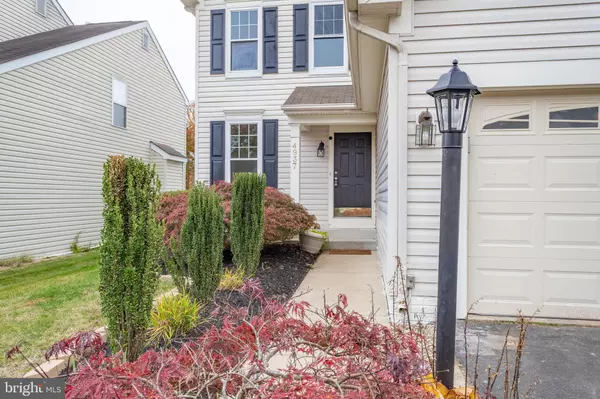$548,000
$548,000
For more information regarding the value of a property, please contact us for a free consultation.
4937 BREEZE WAY Dumfries, VA 22025
3 Beds
4 Baths
2,244 SqFt
Key Details
Sold Price $548,000
Property Type Single Family Home
Sub Type Detached
Listing Status Sold
Purchase Type For Sale
Square Footage 2,244 sqft
Price per Sqft $244
Subdivision Southlake At Montclair
MLS Listing ID VAPW2039590
Sold Date 12/20/22
Style Colonial
Bedrooms 3
Full Baths 2
Half Baths 2
HOA Fees $60/mo
HOA Y/N Y
Abv Grd Liv Area 1,644
Originating Board BRIGHT
Year Built 2000
Annual Tax Amount $5,565
Tax Year 2022
Lot Size 5,428 Sqft
Acres 0.12
Property Description
HUGE price reduction! Motivated seller!
This beautiful home sits in the coveted country club community of Montclair. Prepare to be dazzled by the kitchen renovation, completed in 2018 for $35,000, that has gorgeous top end granite countertops, cabinets with wine storage, plate racks, stainless steel appliances including a brand new refrigerator and ceramic tile floor. The island features frosted glass doors and great workspace. The laundry is conveniently located off of the kitchen as is a pantry and hall to double car garage. Freshly painted throughout and brand new carpeting this 3 bedroom 2 full and 2 half bath home won't disappoint. The backyard is fenced in and has a paver patio surrounded by tall cedars that provide natural privacy. The owners bedroom features a walk-in closet and spacious bathroom that was remodeled in 2021 with a separate tub and shower and double vanity. The basement has a half bath but room to add a shower/tub. A large rec room area has a half wall on one end that could make a great home office or teaching space. Led lighting just added. There are stairs out of the basement that lead into the back yard. Windows were replaced in 2012 with a transferable warranty. Extra insulation added in attic. Check out the school pyramid and wonderful Montclair community with so many amenities weekends are a vacation right at home. Convenient to I95 and a straight shot to I66, tons of shopping. HVAC replaced 5 years ago.
Location
State VA
County Prince William
Zoning RPC
Rooms
Basement Walkout Stairs
Interior
Hot Water Natural Gas
Heating Central
Cooling Central A/C
Fireplaces Number 1
Fireplaces Type Gas/Propane
Equipment Dishwasher, Disposal, Refrigerator, Stainless Steel Appliances, Stove
Fireplace Y
Appliance Dishwasher, Disposal, Refrigerator, Stainless Steel Appliances, Stove
Heat Source Natural Gas
Laundry Main Floor
Exterior
Parking Features Garage - Front Entry
Garage Spaces 2.0
Water Access N
Accessibility None
Attached Garage 2
Total Parking Spaces 2
Garage Y
Building
Story 3
Foundation Permanent
Sewer Public Sewer
Water Public
Architectural Style Colonial
Level or Stories 3
Additional Building Above Grade, Below Grade
New Construction N
Schools
Elementary Schools Ashland
Middle Schools Benton
High Schools Forest Park
School District Prince William County Public Schools
Others
Senior Community No
Tax ID 8090-99-4638
Ownership Fee Simple
SqFt Source Assessor
Special Listing Condition Standard
Read Less
Want to know what your home might be worth? Contact us for a FREE valuation!
Our team is ready to help you sell your home for the highest possible price ASAP

Bought with Heman Pervaiz • RE/MAX Executives






