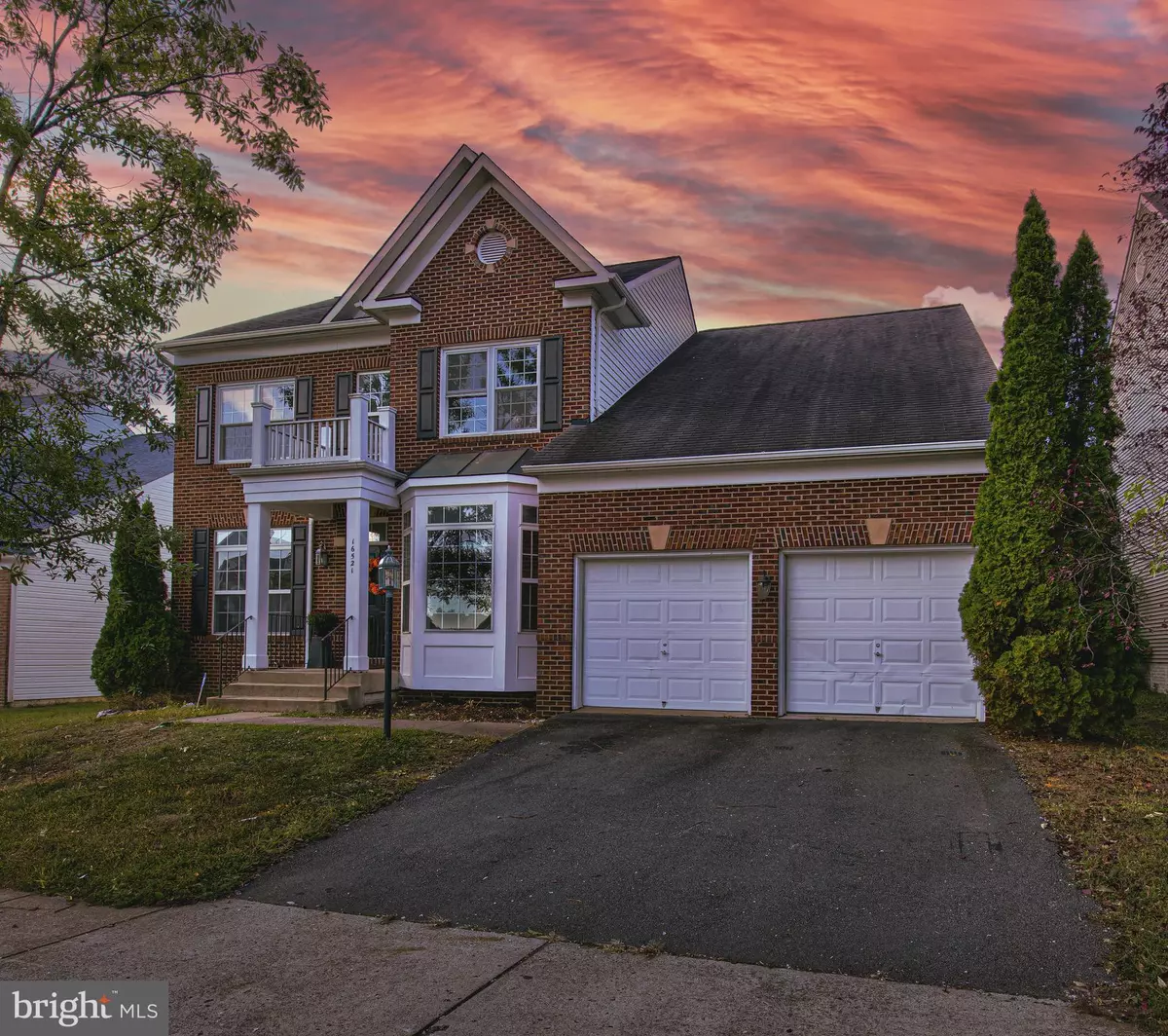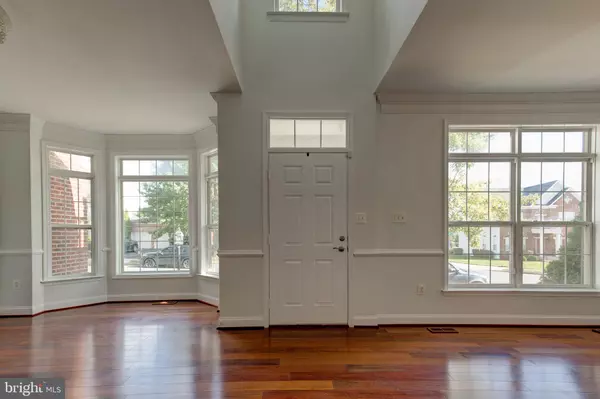$650,000
$650,000
For more information regarding the value of a property, please contact us for a free consultation.
16521 TELESCOPE LN Dumfries, VA 22026
5 Beds
5 Baths
4,845 SqFt
Key Details
Sold Price $650,000
Property Type Single Family Home
Sub Type Detached
Listing Status Sold
Purchase Type For Sale
Square Footage 4,845 sqft
Price per Sqft $134
Subdivision Spyglass Hill
MLS Listing ID VAPW2038144
Sold Date 12/20/22
Style Colonial
Bedrooms 5
Full Baths 4
Half Baths 1
HOA Fees $92/mo
HOA Y/N Y
Abv Grd Liv Area 3,172
Originating Board BRIGHT
Year Built 2003
Annual Tax Amount $6,200
Tax Year 2022
Lot Size 5,998 Sqft
Acres 0.14
Property Description
**Professional Pictures Are Uploaded** This brick front, single family, 2 car garage home offers 4,868 square feet of finished living throughout. The main level provides formal living and dining areas, powder room that leads to a main level bedroom suite with double closets and tray ceiling complete with a full bathroom suite including double vanity sinks, soaking tub and stand up shower. Perfect for a private In-Law or Guest Suite. The open concept eat in kitchen flows into the family room with a stone, gas fireplace and build in book cases leading to the large screen in porch (As-is). The large, open, fully finished walk up basement offers a full bathroom, 2 additional rooms (NTC), storage room, theatre room complete with projector (As-is) and screen (As-is). The laundry room completes the basement. The third level offers an oversized primary bedroom suite, 2 walk in closets, bathroom suite with double sinks complete with soaking tub and standup shower. Want a quick breathe of the fresh morning air? Just step onto your private deck without leaving your bedroom! There are 3 additional ample bedrooms with a full hall bathroom. Crown molding through the living room, dining area, primary bedroom, kitchen and family room. New carpet and fresh paint throughout the home! Sellers prefer Universal Title please.
Location
State VA
County Prince William
Zoning PMR
Direction North
Rooms
Other Rooms In-Law/auPair/Suite
Basement Full, Combination, Heated, Improved, Outside Entrance, Rear Entrance
Main Level Bedrooms 1
Interior
Interior Features Built-Ins, Carpet, Ceiling Fan(s), Chair Railings, Crown Moldings, Dining Area, Family Room Off Kitchen, Floor Plan - Open, Kitchen - Gourmet, Pantry, Recessed Lighting, Walk-in Closet(s), Wood Floors
Hot Water Natural Gas
Heating Forced Air, Central
Cooling Central A/C
Flooring Hardwood, Carpet
Fireplaces Number 1
Fireplaces Type Insert, Fireplace - Glass Doors
Equipment Built-In Microwave, Cooktop, Dishwasher, Disposal, Icemaker, Oven - Double, Range Hood, Refrigerator, Dryer, Washer
Fireplace Y
Appliance Built-In Microwave, Cooktop, Dishwasher, Disposal, Icemaker, Oven - Double, Range Hood, Refrigerator, Dryer, Washer
Heat Source Natural Gas
Laundry Basement
Exterior
Exterior Feature Screened, Porch(es), Balconies- Multiple
Parking Features Built In, Garage - Front Entry
Garage Spaces 2.0
Amenities Available Bike Trail, Club House, Fencing, Pool - Outdoor, Tennis Courts, Tot Lots/Playground
Water Access N
Roof Type Asphalt
Accessibility None
Porch Screened, Porch(es), Balconies- Multiple
Attached Garage 2
Total Parking Spaces 2
Garage Y
Building
Story 3
Foundation Block
Sewer Public Sewer
Water Public
Architectural Style Colonial
Level or Stories 3
Additional Building Above Grade, Below Grade
New Construction N
Schools
Middle Schools Potomac
High Schools Potomac
School District Prince William County Public Schools
Others
HOA Fee Include Pool(s),Trash
Senior Community No
Tax ID 8290-10-8469
Ownership Fee Simple
SqFt Source Assessor
Acceptable Financing Cash, Conventional, FHA, VA, VHDA
Listing Terms Cash, Conventional, FHA, VA, VHDA
Financing Cash,Conventional,FHA,VA,VHDA
Special Listing Condition Standard
Read Less
Want to know what your home might be worth? Contact us for a FREE valuation!
Our team is ready to help you sell your home for the highest possible price ASAP

Bought with Frtuna Moges Kassaye • Pearson Smith Realty, LLC






