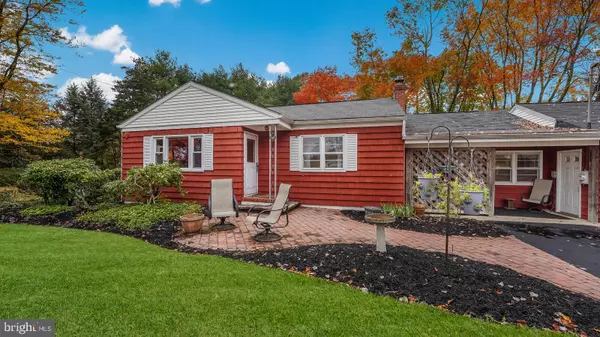$377,500
$434,000
13.0%For more information regarding the value of a property, please contact us for a free consultation.
4448 LOWER MOUNTAIN RD New Hope, PA 18938
3 Beds
2 Baths
1,552 SqFt
Key Details
Sold Price $377,500
Property Type Single Family Home
Sub Type Detached
Listing Status Sold
Purchase Type For Sale
Square Footage 1,552 sqft
Price per Sqft $243
Subdivision Non Available
MLS Listing ID PABU2038560
Sold Date 12/23/22
Style Ranch/Rambler
Bedrooms 3
Full Baths 1
Half Baths 1
HOA Y/N N
Abv Grd Liv Area 1,552
Originating Board BRIGHT
Year Built 1960
Annual Tax Amount $4,467
Tax Year 2022
Lot Size 1.873 Acres
Acres 1.87
Lot Dimensions 313.00 x 260.00
Property Description
Tucked back on a quiet road in Bucks County with a country setting is an opportunity to own this private ranch home situated on close to 2 acres of land with a small creek in the rear. Enjoy the views from the front patio and small covered porch of the neighboring farmyard across the street. Entering through the front door is an L-shaped family room that includes a bar area with a sink and beverage refrigerator. This also flows into sitting area best to relax next to the wood burning stove with bluestone and brick hearth to keep you warm on a cold night. Through the living room is the kitchen which has recessed lighting, ceiling fan, and a window above the sink that looks outside to the beautiful, mature landscape. Off the kitchen, there is a powder room and laundry room. In addition, there are 3 bedrooms and 1.5 bathrooms. The original 3 car garage has been altered adding additional interior living space and it is closer to a 2 car garage in square footage. It can be utilized for the parking of smaller cars, toys, or for the hobbiest. 4448 Lower Mountain Road offers privacy and the convenience you could want with easy access to Doylestown, New Hope and Newtown plus the major commuter routes. Book your showing today!
Location
State PA
County Bucks
Area Buckingham Twp (10106)
Zoning R1
Rooms
Other Rooms Dining Room, Bedroom 2, Bedroom 3, Kitchen, Family Room, Bedroom 1, Laundry, Other
Main Level Bedrooms 3
Interior
Hot Water Oil
Heating Baseboard - Hot Water
Cooling Window Unit(s)
Flooring Carpet, Laminated
Heat Source Oil
Laundry Main Floor
Exterior
Garage Built In, Garage - Front Entry, Oversized
Garage Spaces 2.0
Waterfront N
Water Access N
View Garden/Lawn, Creek/Stream, Trees/Woods
Roof Type Asphalt
Accessibility None
Attached Garage 2
Total Parking Spaces 2
Garage Y
Building
Story 1
Foundation Crawl Space
Sewer On Site Septic
Water Well
Architectural Style Ranch/Rambler
Level or Stories 1
Additional Building Above Grade, Below Grade
New Construction N
Schools
Elementary Schools Buckingham
Middle Schools Holicong
High Schools Central Bucks High School East
School District Central Bucks
Others
Senior Community No
Tax ID 06-018-030
Ownership Fee Simple
SqFt Source Assessor
Horse Property N
Special Listing Condition Standard
Read Less
Want to know what your home might be worth? Contact us for a FREE valuation!
Our team is ready to help you sell your home for the highest possible price ASAP

Bought with Matthew J Albright • Re/Max One Realty






