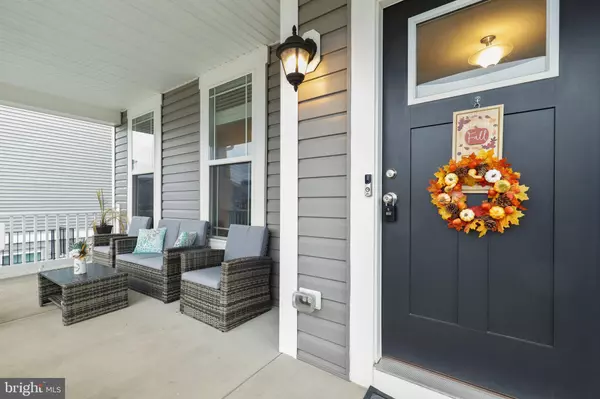$680,000
$699,500
2.8%For more information regarding the value of a property, please contact us for a free consultation.
500 COASTAL AVE Stafford, VA 22554
4 Beds
4 Baths
3,632 SqFt
Key Details
Sold Price $680,000
Property Type Single Family Home
Sub Type Detached
Listing Status Sold
Purchase Type For Sale
Square Footage 3,632 sqft
Price per Sqft $187
Subdivision Embrey Mill
MLS Listing ID VAST2017212
Sold Date 12/23/22
Style Traditional
Bedrooms 4
Full Baths 3
Half Baths 1
HOA Fees $135/mo
HOA Y/N Y
Abv Grd Liv Area 3,056
Originating Board BRIGHT
Year Built 2020
Annual Tax Amount $4,747
Tax Year 2022
Lot Size 7,244 Sqft
Acres 0.17
Property Description
No detail was overlooked in this breathtaking 2 years young, 2-car garage home nestled in sought-after Embrey Mill. A wonderful front porch offers countless hours of relaxation while rocking your worries away. With over 3600 finished square feet, the sun-filled and open interior features stylish and durable hardwood floors; upgraded lighting/ceiling fans; a neutral color palette throughout; and plenty of recessed lighting. The elegant gourmet kitchen is a chef's/entertainer’s dream, boasting a large island with a built-in dining table; pendant lights; upgraded cabinets; granite countertops; stainless steel appliances; backsplash; and opens to a spacious living room ready for game night or a quiet evening in next to the cozy white mantle fireplace. An office/flex room, dining room, powder room and laundry/mudroom complete the main level. Upstairs you’ll find 2 primary suites, both offering the perfect retreat with a nicely appointed en suite bathroom and two large walk-in closets in each. Two additional generous bedrooms and another shared bathroom total 4 bedrooms and 3 full bathrooms all on the upper level. Expansive basement with finished rec room and boundless options for adding living space to include a fifth bedroom with egress, rough-ins for another full bathroom or an abundance of storage. Enjoy countless evenings letting your stresses fade away from the stamped concrete patio overlooking a flat and newly fenced backyard. An amenity-filled and engaging community. Minutes to groceries, restaurants, parks, and major commuting routes. You will not be disappointed!!
Location
State VA
County Stafford
Zoning PD2
Rooms
Basement Full, Windows, Partially Finished
Interior
Interior Features Ceiling Fan(s), Central Vacuum, Air Filter System, Window Treatments, Combination Dining/Living, Family Room Off Kitchen, Floor Plan - Open
Hot Water Natural Gas
Heating Forced Air
Cooling Central A/C
Flooring Wood, Carpet
Fireplaces Number 1
Fireplaces Type Fireplace - Glass Doors
Equipment Built-In Microwave, Dryer, Washer, Dishwasher, Disposal, Humidifier, Cooktop, Oven - Wall, Refrigerator
Fireplace Y
Appliance Built-In Microwave, Dryer, Washer, Dishwasher, Disposal, Humidifier, Cooktop, Oven - Wall, Refrigerator
Heat Source Natural Gas
Exterior
Exterior Feature Patio(s), Porch(es)
Garage Garage Door Opener
Garage Spaces 6.0
Fence Fully
Amenities Available Basketball Courts, Common Grounds, Community Center, Dog Park, Jog/Walk Path, Pool - Outdoor, Soccer Field, Tot Lots/Playground
Water Access N
Accessibility None
Porch Patio(s), Porch(es)
Attached Garage 2
Total Parking Spaces 6
Garage Y
Building
Story 3
Foundation Other
Sewer Public Sewer
Water Public
Architectural Style Traditional
Level or Stories 3
Additional Building Above Grade, Below Grade
New Construction N
Schools
Elementary Schools Winding Creek
Middle Schools H.H. Poole
High Schools North Stafford
School District Stafford County Public Schools
Others
HOA Fee Include Common Area Maintenance,Road Maintenance,Snow Removal,Trash
Senior Community No
Tax ID 29G 7 1216
Ownership Fee Simple
SqFt Source Assessor
Security Features Electric Alarm
Special Listing Condition Standard
Read Less
Want to know what your home might be worth? Contact us for a FREE valuation!
Our team is ready to help you sell your home for the highest possible price ASAP

Bought with Juliette J Sherrill • Samson Properties






