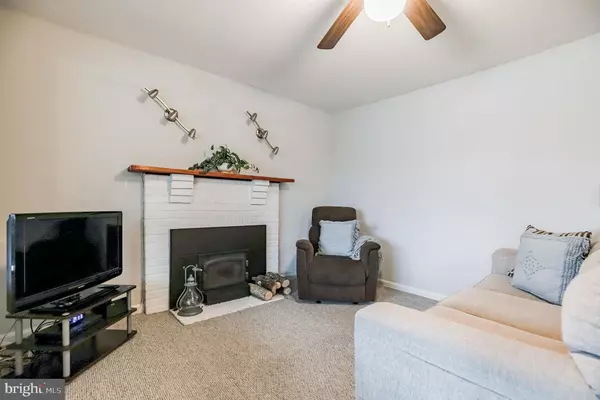$339,900
$339,900
For more information regarding the value of a property, please contact us for a free consultation.
8220 E ST Chesapeake Beach, MD 20732
3 Beds
2 Baths
1,893 SqFt
Key Details
Sold Price $339,900
Property Type Single Family Home
Sub Type Detached
Listing Status Sold
Purchase Type For Sale
Square Footage 1,893 sqft
Price per Sqft $179
Subdivision None Available
MLS Listing ID MDCA2009228
Sold Date 12/23/22
Style Cape Cod
Bedrooms 3
Full Baths 2
HOA Y/N N
Abv Grd Liv Area 1,893
Originating Board BRIGHT
Year Built 1930
Annual Tax Amount $2,769
Tax Year 2022
Lot Size 5,300 Sqft
Acres 0.12
Property Description
Experience the Essence of Beach living in this nearly 1,900 square foot cozy cape cod that comes with just a short walk or a quick bike ride to the beach. Enjoy a relaxing and friendly lifestyle with lots of local gems such as a boardwalk, waterpark, antique shops, dining and so much more! The quaint town of Chesapeake Beach has been one of southern Maryland's most hidden treasures for many years and can be your new Home Sweet Home! The Sellers have just spruced this home up with fresh paint inside and out, a new shed, a new roof & gutters in 2017, a new heat pump system in 2016, a new water heater in 2021 and a new washer & dryer in 2022. Nothing left to do but move in! Inside you will find an inviting family room with a wood stove surrounded by brick and a mantel, an updated kitchen with stainless appliances, white cabinetry, a spacious center island and a breakfast bar, a large laundry room and a separate dining room. Upstairs you will find the master bedroom and bathroom providing plenty of space to sprawl out. The improved basement only needs flooring and is a perfect place for storage, a playroom, a gym or much more! Entertain on the patio or back deck overlooking the fenced in, all useable rear yard. This spacious and inviting floor plan offers charm and character making this home a perfect choice!
Location
State MD
County Calvert
Zoning R
Rooms
Basement Connecting Stairway, Improved, Outside Entrance, Walkout Level
Main Level Bedrooms 2
Interior
Interior Features Bar, Carpet, Entry Level Bedroom, Formal/Separate Dining Room, Kitchen - Island, Primary Bath(s), Stall Shower, Tub Shower, Wood Floors
Hot Water Electric
Heating Heat Pump(s), Wood Burn Stove
Cooling Heat Pump(s)
Fireplaces Number 1
Fireplaces Type Wood, Mantel(s), Brick
Equipment Built-In Microwave, Dishwasher, Dryer, Oven/Range - Electric, Refrigerator, Stainless Steel Appliances, Washer, Water Heater
Fireplace Y
Appliance Built-In Microwave, Dishwasher, Dryer, Oven/Range - Electric, Refrigerator, Stainless Steel Appliances, Washer, Water Heater
Heat Source Electric, Wood
Laundry Main Floor, Has Laundry
Exterior
Exterior Feature Deck(s), Patio(s), Porch(es)
Fence Rear, Wood, Privacy
Water Access N
Accessibility None
Porch Deck(s), Patio(s), Porch(es)
Garage N
Building
Story 3
Foundation Permanent, Crawl Space
Sewer Public Sewer
Water Public
Architectural Style Cape Cod
Level or Stories 3
Additional Building Above Grade, Below Grade
Structure Type Dry Wall
New Construction N
Schools
School District Calvert County Public Schools
Others
Senior Community No
Tax ID 0503047067
Ownership Fee Simple
SqFt Source Assessor
Special Listing Condition Standard
Read Less
Want to know what your home might be worth? Contact us for a FREE valuation!
Our team is ready to help you sell your home for the highest possible price ASAP

Bought with Tracy A Shively • TTR Sothebys International Realty






