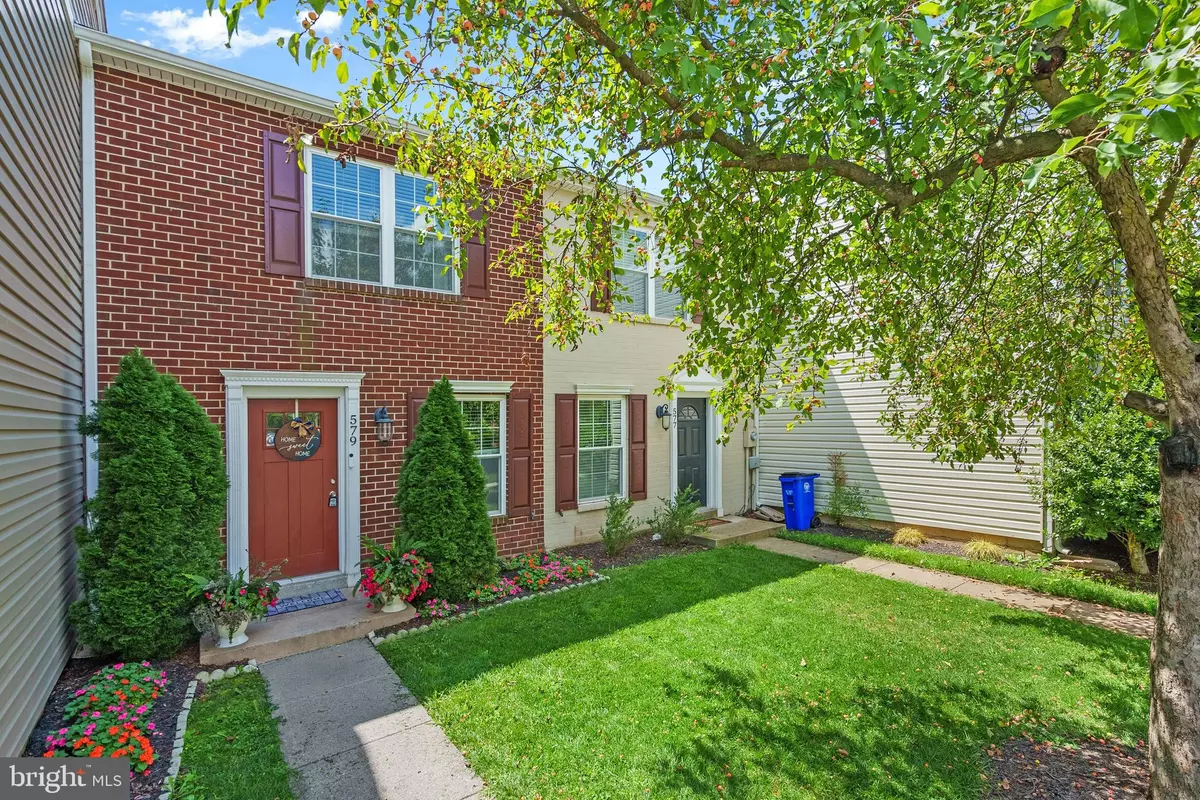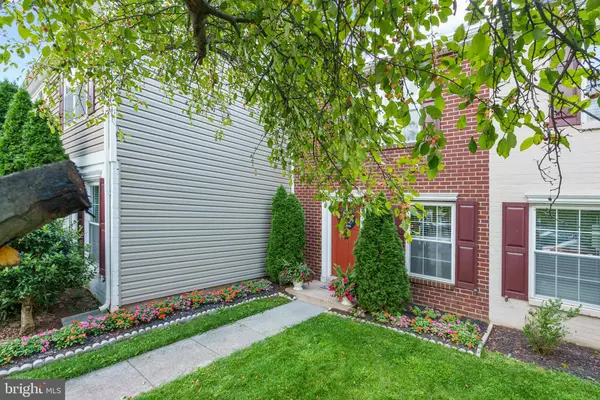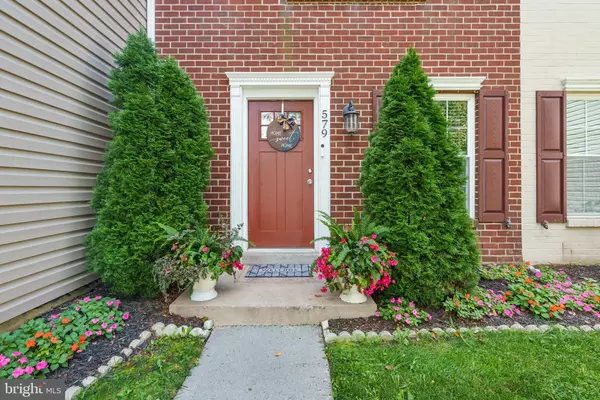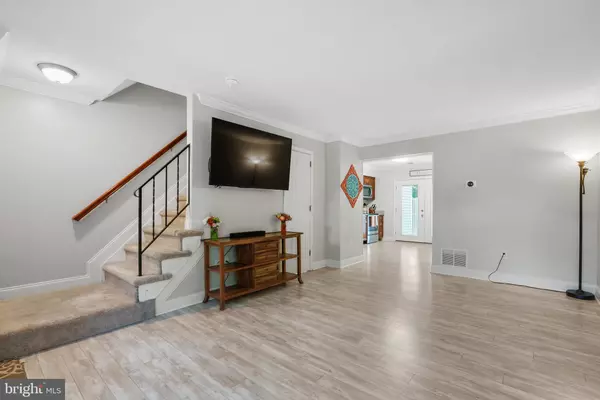$275,000
$275,000
For more information regarding the value of a property, please contact us for a free consultation.
579 LANCASTER PL Frederick, MD 21703
3 Beds
2 Baths
1,088 SqFt
Key Details
Sold Price $275,000
Property Type Townhouse
Sub Type Interior Row/Townhouse
Listing Status Sold
Purchase Type For Sale
Square Footage 1,088 sqft
Price per Sqft $252
Subdivision Willow Bend
MLS Listing ID MDFR2024352
Sold Date 09/28/22
Style Colonial
Bedrooms 3
Full Baths 1
Half Baths 1
HOA Fees $43/qua
HOA Y/N Y
Abv Grd Liv Area 1,088
Originating Board BRIGHT
Year Built 1988
Annual Tax Amount $3,528
Tax Year 2021
Lot Size 1,765 Sqft
Acres 0.04
Property Description
Space is plentiful in this stylish Willow Bend townhome designed in an open concept with a front to rear site line on the main level. A brick front welcomes you home opens to this freshly painted home boasting glowing wood laminate flooring, a living room flowing into an open dining room creating an ideal joined space for entertaining, followed by a bright and airy kitchen. Upgraded chef’s kitchen displays granite counters, raised panel wood cabinetry, crown molding, stainless steel appliances, a laundry room and large walk-in pantry, a place for a bistro table, and an atrium door stepping to a paver patio and privacy fenced yard. Upstairs is an owner’s bedroom presenting a lighted ceiling fan and expanded wall closet, 2 second bedrooms, and a full bath. Move right into this home with a neutral paint palette sure to match any décor and a low maintenance exterior with front and rear lawn care provided, trash removal, snow removal, assigned parking, plus plenty of guest parking for family & friends. Upgrades in 2018 include: Roof, HVAC, Water Heater, Flooring, Kitchen, Baths, Appliances, Doors + Windows. Welcome Home!
Location
State MD
County Frederick
Zoning R12
Rooms
Other Rooms Living Room, Dining Room, Primary Bedroom, Bedroom 2, Bedroom 3, Kitchen, Laundry, Bathroom 1, Half Bath
Interior
Interior Features Attic, Carpet, Ceiling Fan(s), Crown Moldings, Floor Plan - Open, Kitchen - Eat-In, Pantry, Tub Shower, Upgraded Countertops, Window Treatments, Breakfast Area, Combination Dining/Living
Hot Water Electric
Heating Heat Pump(s)
Cooling Central A/C, Ceiling Fan(s)
Flooring Laminate Plank
Equipment Built-In Microwave, Water Heater, Stove, Refrigerator, Range Hood, Icemaker, ENERGY STAR Refrigerator, ENERGY STAR Clothes Washer, Energy Efficient Appliances, ENERGY STAR Dishwasher, Dishwasher, Disposal, Dryer, Exhaust Fan, Oven - Self Cleaning, Stainless Steel Appliances, Washer
Window Features Double Pane,Insulated,Screens
Appliance Built-In Microwave, Water Heater, Stove, Refrigerator, Range Hood, Icemaker, ENERGY STAR Refrigerator, ENERGY STAR Clothes Washer, Energy Efficient Appliances, ENERGY STAR Dishwasher, Dishwasher, Disposal, Dryer, Exhaust Fan, Oven - Self Cleaning, Stainless Steel Appliances, Washer
Heat Source Electric
Laundry Has Laundry, Main Floor, Dryer In Unit, Washer In Unit
Exterior
Exterior Feature Patio(s), Roof
Garage Spaces 1.0
Parking On Site 1
Fence Fully, Privacy, Rear, Wood
Utilities Available Cable TV
Amenities Available Common Grounds, Tot Lots/Playground
Water Access N
View Garden/Lawn
Roof Type Architectural Shingle
Accessibility 2+ Access Exits
Porch Patio(s), Roof
Total Parking Spaces 1
Garage N
Building
Story 2
Foundation Slab
Sewer Public Sewer
Water Public
Architectural Style Colonial
Level or Stories 2
Additional Building Above Grade, Below Grade
Structure Type Dry Wall,9'+ Ceilings
New Construction N
Schools
Elementary Schools Hillcrest
Middle Schools West Frederick
High Schools Frederick
School District Frederick County Public Schools
Others
HOA Fee Include Trash,Snow Removal,Reserve Funds,Parking Fee,Management,Lawn Maintenance,Lawn Care Side,Lawn Care Rear,Lawn Care Front,Insurance
Senior Community No
Tax ID 1102147343
Ownership Fee Simple
SqFt Source Estimated
Security Features Fire Detection System
Acceptable Financing VA, FHA, Conventional, Cash
Listing Terms VA, FHA, Conventional, Cash
Financing VA,FHA,Conventional,Cash
Special Listing Condition Standard
Read Less
Want to know what your home might be worth? Contact us for a FREE valuation!
Our team is ready to help you sell your home for the highest possible price ASAP

Bought with Nancy S. Bowlus • RE/MAX Results






