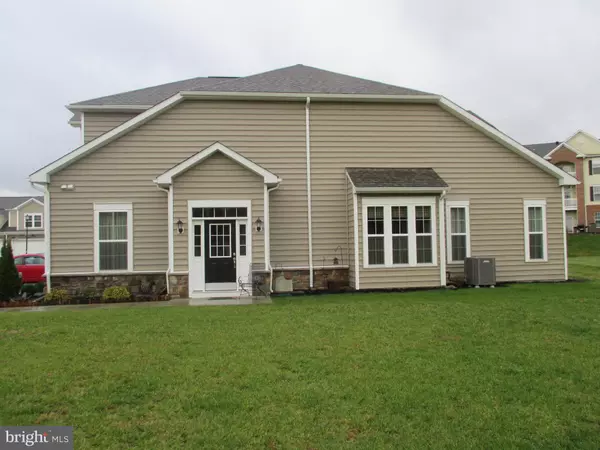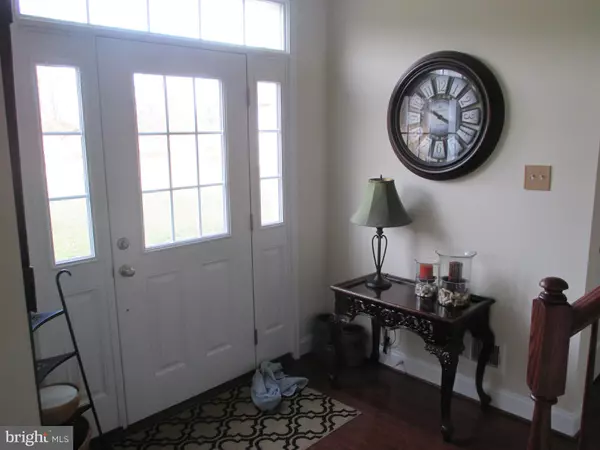$255,900
$250,900
2.0%For more information regarding the value of a property, please contact us for a free consultation.
20101 ONEALS PL Hagerstown, MD 21742
3 Beds
3 Baths
2,520 SqFt
Key Details
Sold Price $255,900
Property Type Townhouse
Sub Type End of Row/Townhouse
Listing Status Sold
Purchase Type For Sale
Square Footage 2,520 sqft
Price per Sqft $101
Subdivision Rosewood Village
MLS Listing ID MDWA100336
Sold Date 01/10/20
Style Villa
Bedrooms 3
Full Baths 2
Half Baths 1
HOA Fees $66/ann
HOA Y/N Y
Abv Grd Liv Area 2,520
Originating Board BRIGHT
Year Built 2017
Annual Tax Amount $2,522
Tax Year 2019
Lot Size 4,202 Sqft
Acres 0.1
Property Description
End-Unit Villa (Longstreet II Model) with open floor plan and many upgrades including master suite on main level with separate tub/shower. This 3 bedroom, 2.5 bath villa has approx. 2,258 sq.ft of finished living area and a two-car garage plus lots of green space right outside your front door. Vaulted ceilings, upgraded hardwood floors on main level, upgraded toilets, 5 ceiling fans, additional cable jacks throughout, electric fireplace, crown moulding, upgraded carpet padding, extended height kitchen and bathroom cabinets, granite counter tops, pendant bubble glass lights, xtra GFCI outlet in garage, extra pre-wiring for cable/electronics, french door counter depth refrigerator w/ice maker, kitchen backsplash, rear storm door. Walk-in closets, recessed lighting. Balcony/loft offers a view of the kitchen and living room perfect for home office or media space. Living room has lots of windows for plenty of sunshine. Pool and gym nearby. Carpets to be cleaned. Shows like a model home. 1-Year Home Warranty.
Location
State MD
County Washington
Zoning RSPUD
Rooms
Other Rooms Primary Bedroom, Bedroom 2, Bedroom 3, Kitchen, Family Room, Laundry, Loft, Utility Room, Bathroom 2, Primary Bathroom
Main Level Bedrooms 1
Interior
Interior Features Breakfast Area, Ceiling Fan(s), Combination Kitchen/Living, Dining Area, Entry Level Bedroom, Kitchen - Gourmet, Kitchen - Island, Kitchen - Table Space, Primary Bath(s), Recessed Lighting, Upgraded Countertops, Walk-in Closet(s), Window Treatments, Wood Floors
Hot Water Electric
Heating Central
Cooling Central A/C
Flooring Carpet, Hardwood
Fireplaces Number 1
Fireplaces Type Fireplace - Glass Doors, Mantel(s)
Equipment Built-In Microwave, Dishwasher, Disposal, Dryer, Exhaust Fan, Microwave, Oven/Range - Electric, Oven - Self Cleaning, Water Heater
Fireplace Y
Window Features Bay/Bow,Double Pane,Energy Efficient,Insulated,Screens,Vinyl Clad
Appliance Built-In Microwave, Dishwasher, Disposal, Dryer, Exhaust Fan, Microwave, Oven/Range - Electric, Oven - Self Cleaning, Water Heater
Heat Source Central
Laundry Dryer In Unit, Washer In Unit, Main Floor
Exterior
Parking Features Garage - Front Entry, Garage Door Opener, Inside Access
Garage Spaces 4.0
Utilities Available Cable TV, DSL Available, Electric Available, Phone Available, Under Ground
Amenities Available Common Grounds
Water Access N
View Courtyard
Roof Type Shingle
Street Surface Black Top
Accessibility Level Entry - Main
Road Frontage City/County
Attached Garage 2
Total Parking Spaces 4
Garage Y
Building
Lot Description Backs - Open Common Area, Cul-de-sac, Front Yard, Landscaping, Level, No Thru Street
Story 2
Foundation Permanent, Slab
Sewer Public Sewer
Water Public
Architectural Style Villa
Level or Stories 2
Additional Building Above Grade, Below Grade
Structure Type 2 Story Ceilings,9'+ Ceilings,Dry Wall,High
New Construction N
Schools
Elementary Schools Call School Board
Middle Schools Call School Board
High Schools Call School Board
School District Washington County Public Schools
Others
HOA Fee Include Lawn Maintenance,Reserve Funds,Road Maintenance,Snow Removal,Trash,Other
Senior Community No
Tax ID 2218047969
Ownership Fee Simple
SqFt Source Assessor
Acceptable Financing Cash, Conventional, VA, Other
Listing Terms Cash, Conventional, VA, Other
Financing Cash,Conventional,VA,Other
Special Listing Condition Standard
Read Less
Want to know what your home might be worth? Contact us for a FREE valuation!
Our team is ready to help you sell your home for the highest possible price ASAP

Bought with James Aspey • Bach Real Estate






