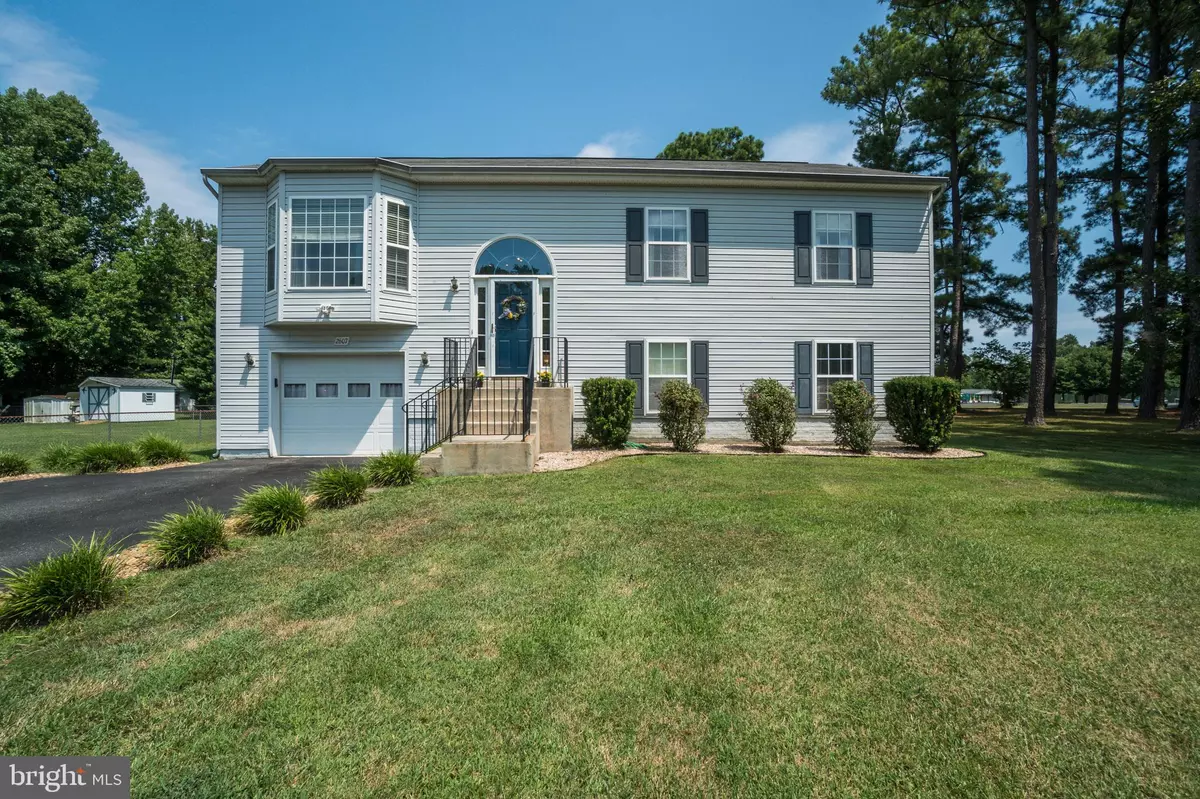$258,000
$249,900
3.2%For more information regarding the value of a property, please contact us for a free consultation.
2607 N INDEPENDENCE DR Montross, VA 22520
4 Beds
3 Baths
2,410 SqFt
Key Details
Sold Price $258,000
Property Type Single Family Home
Sub Type Detached
Listing Status Sold
Purchase Type For Sale
Square Footage 2,410 sqft
Price per Sqft $107
Subdivision Stratford Harbour
MLS Listing ID VAWE114932
Sold Date 04/09/20
Style Split Foyer
Bedrooms 4
Full Baths 3
HOA Fees $22/ann
HOA Y/N Y
Abv Grd Liv Area 1,526
Originating Board BRIGHT
Year Built 2002
Annual Tax Amount $1,425
Tax Year 2017
Lot Size 0.709 Acres
Acres 0.71
Property Description
$5000 PRICE REDUCTION! Come check out 2607 N Independence Dr. ...you will be glad you did!! Nice bright open floor plan with an abundance of natural light. 4 bedroom 3 full bath with over 2400 square feet of living space, spacious family room downstairs, kitchen overlooking living room, perfect for entertaining. Oh and wait....not to mention the beautiful spacious sunroom on the main level that steps out to the deck overlooking the clubhouse. Some of the many features include, screened porch on lower level off garage , nice spacious shed in back yard, beautiful lot overlooking club house, extra long drive way, new flooring on upper gathering areas!Home is close to 301 going into Maryland, AP Hill, Fredericksburg, Stratford Hall & Westmoreland State Park. This home has beautiful views of the Potomac River in Winter months from the Sunroom ....Seeing is believing come and check it out for yourself....oh and don't forget to bring the family perhaps you might want to make it a family funday and visit both beaches, Kayak on the lake, shoot some hoop with the kids, or walk over to check out the playground,pool, picnic area or amazing club house !! Google rates Stratford Harbour 4.9 Stars....Come see what the residents are saying!
Location
State VA
County Westmoreland
Zoning R
Rooms
Other Rooms Living Room, Dining Room, Primary Bedroom, Bedroom 2, Bedroom 4, Kitchen, Family Room, Bedroom 1, Sun/Florida Room, Laundry, Bathroom 1, Bathroom 3, Primary Bathroom, Screened Porch
Basement Daylight, Full, Fully Finished, Garage Access, Heated, Improved, Outside Entrance
Main Level Bedrooms 3
Interior
Interior Features Ceiling Fan(s), Dining Area, Floor Plan - Open, Primary Bath(s)
Heating Central
Cooling Central A/C
Flooring Carpet, Laminated
Equipment Built-In Microwave, Dishwasher, Disposal, Dryer, Oven - Self Cleaning, Oven/Range - Electric, Refrigerator, Stainless Steel Appliances, Washer
Furnishings No
Fireplace N
Appliance Built-In Microwave, Dishwasher, Disposal, Dryer, Oven - Self Cleaning, Oven/Range - Electric, Refrigerator, Stainless Steel Appliances, Washer
Heat Source Electric
Laundry Lower Floor
Exterior
Exterior Feature Deck(s), Screened, Enclosed, Patio(s)
Amenities Available Boat Dock/Slip, Club House, Community Center, Pool - Outdoor, Tennis Courts, Tot Lots/Playground, Water/Lake Privileges, Swimming Pool, Beach, Dining Rooms, Lake, Meeting Room, Party Room, Picnic Area, Pier/Dock, Pool Mem Avail, Security, Other
Water Access Y
Water Access Desc Swimming Allowed,Waterski/Wakeboard,Sail,Public Beach,Fishing Allowed,Canoe/Kayak,Boat - Powered
Roof Type Shingle
Accessibility 2+ Access Exits
Porch Deck(s), Screened, Enclosed, Patio(s)
Garage N
Building
Story 2.5
Sewer Septic Exists
Water Community
Architectural Style Split Foyer
Level or Stories 2.5
Additional Building Above Grade, Below Grade
Structure Type Cathedral Ceilings
New Construction N
Schools
School District Westmoreland County Public Schools
Others
Pets Allowed N
Senior Community No
Tax ID 23B 132
Ownership Fee Simple
SqFt Source Assessor
Acceptable Financing Conventional, Cash, FHA, Rural Development, USDA, VA, VHDA, Variable
Horse Property N
Listing Terms Conventional, Cash, FHA, Rural Development, USDA, VA, VHDA, Variable
Financing Conventional,Cash,FHA,Rural Development,USDA,VA,VHDA,Variable
Special Listing Condition Standard
Read Less
Want to know what your home might be worth? Contact us for a FREE valuation!
Our team is ready to help you sell your home for the highest possible price ASAP

Bought with Susan E Johnson • Century 21 Evergreen






