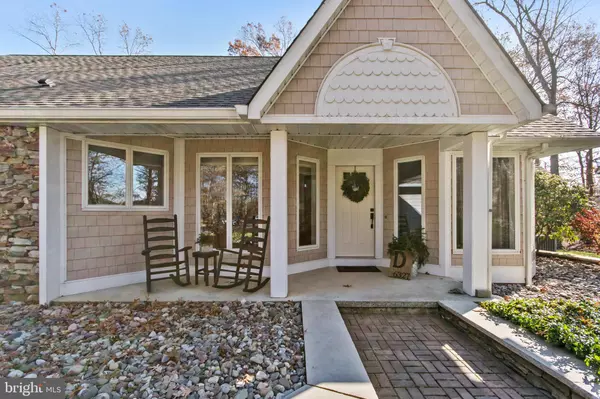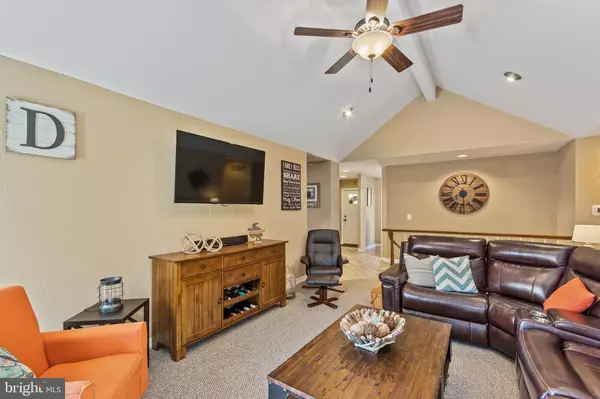$359,000
$370,000
3.0%For more information regarding the value of a property, please contact us for a free consultation.
6327 INDIANA AVE Mays Landing, NJ 08330
3 Beds
3 Baths
2,685 SqFt
Key Details
Sold Price $359,000
Property Type Single Family Home
Sub Type Detached
Listing Status Sold
Purchase Type For Sale
Square Footage 2,685 sqft
Price per Sqft $133
Subdivision None Available
MLS Listing ID NJAC112202
Sold Date 03/19/20
Style Contemporary,Ranch/Rambler
Bedrooms 3
Full Baths 2
Half Baths 1
HOA Y/N N
Abv Grd Liv Area 2,685
Originating Board BRIGHT
Year Built 1984
Annual Tax Amount $8,477
Tax Year 2019
Lot Size 4.850 Acres
Acres 4.85
Lot Dimensions 0.00 x 0.00
Property Description
An amazing private estate set in a tranquil location on almost 5 acres. This beautiful home rests at the end of a long drive and is surrounded by trees, year round foliage and wildlife. The lovely home offers 3 bedrooms, 2.5 bathrooms and full basement with many beautiful updates through out. Enter the oasis through the welcoming front porch into the foyer with new tile flooring and large hall closet. Here you will find access to the convenient office with coffered ceilings and private powder room for the at-home professional. The Eat-In-Kitchen has wood cabinetry with new doors & hardware, granite counters, an upgraded stainless steel appliance package, huge pantry and wood flooring. Easy access to the laundry is provided here as well as built in cabinetry and ironing board. The Living Room is highlighted by cathedral ceilings, recessed lighting and completed by the wood fireplace with floor to ceiling stone front and is a new elevation. An open floor plan for the family room and dining room is a hit when entertaining or nights at home all cozy by the gas/propane fireplace. A master suite offers a cedar closet, brazilian hardwood, coffered ceiling and renovated master bathroom that speaks you want this home! Two secondary bedrooms are nicely sized with spacious closets plus the updated hall bath complete this level while the full basement is just waiting to be finished. Some framing was completed by the previous owner, and you will find the mechanicals tucked nicely in the back room including a water treatment system. Want more??!! A workshop is set aside and perfect for the enthusiast of many trades! And yes now to the grounds of the estate where you find an inground pool, covered gazebo, private fire-pit area completely stoned, 2 horseshoe pit games, shed and large patio connecting the pool to the home where each season provides its own session of benefits. Additional benefits and updates include roof, 2016; Water heater 2017; HVAC 2018; new pool pump 2019 and kitchen appliance package 2017! All that plus the property size and low taxes at this price is waiting for lucky you!! Call me today for your private tour!!
Location
State NJ
County Atlantic
Area Hamilton Twp (20112)
Zoning FA10
Rooms
Other Rooms Living Room, Primary Bedroom, Bedroom 2, Bedroom 3, Kitchen, Family Room, Office
Basement Full, Unfinished
Main Level Bedrooms 3
Interior
Interior Features Attic, Carpet, Cedar Closet(s), Ceiling Fan(s), Combination Dining/Living, Dining Area, Entry Level Bedroom, Family Room Off Kitchen, Floor Plan - Traditional, Kitchen - Eat-In, Primary Bath(s), Pantry, Recessed Lighting, Sprinkler System, Stall Shower, Store/Office, Tub Shower, Upgraded Countertops, Walk-in Closet(s), Water Treat System, Wood Floors
Heating Forced Air
Cooling Central A/C
Fireplaces Number 2
Fireplaces Type Stone, Wood, Gas/Propane
Equipment Built-In Microwave, Dishwasher, Oven - Double, Oven/Range - Electric, Stainless Steel Appliances, Washer, Dryer - Electric, Dryer - Front Loading, Refrigerator, Water Heater, Water Conditioner - Owned
Fireplace Y
Appliance Built-In Microwave, Dishwasher, Oven - Double, Oven/Range - Electric, Stainless Steel Appliances, Washer, Dryer - Electric, Dryer - Front Loading, Refrigerator, Water Heater, Water Conditioner - Owned
Heat Source Propane - Leased
Laundry Main Floor
Exterior
Exterior Feature Patio(s), Deck(s)
Pool In Ground
Water Access N
Accessibility None
Porch Patio(s), Deck(s)
Garage N
Building
Story 1
Sewer On Site Septic
Water Well
Architectural Style Contemporary, Ranch/Rambler
Level or Stories 1
Additional Building Above Grade, Below Grade
New Construction N
Schools
School District Greater Egg Harbor Region Schools
Others
Senior Community No
Tax ID 12-00494-00074
Ownership Fee Simple
SqFt Source Assessor
Special Listing Condition Standard
Read Less
Want to know what your home might be worth? Contact us for a FREE valuation!
Our team is ready to help you sell your home for the highest possible price ASAP

Bought with Amber Kapri Cruse • Keller Williams Realty - Moorestown






