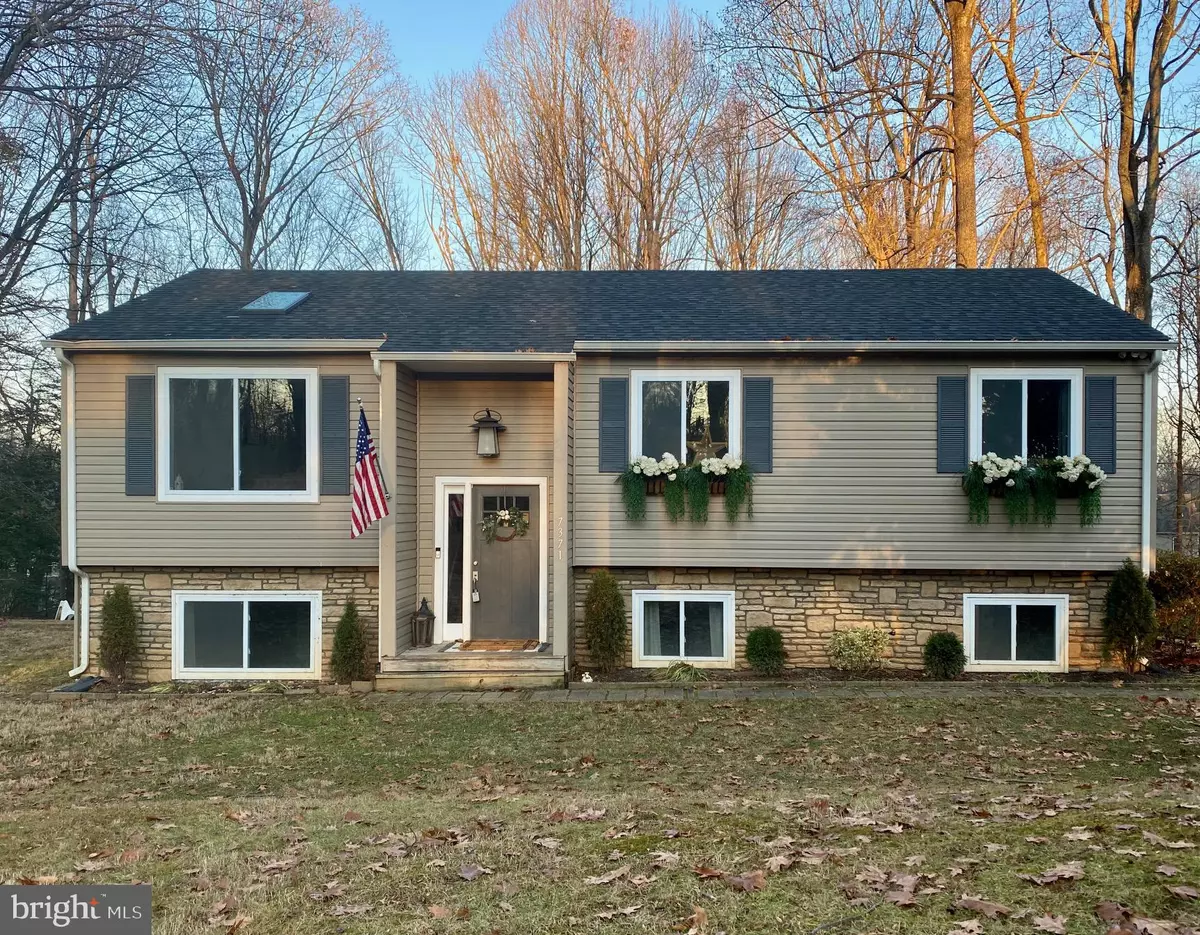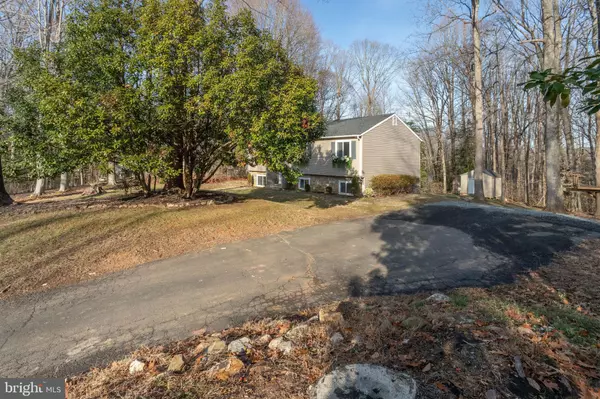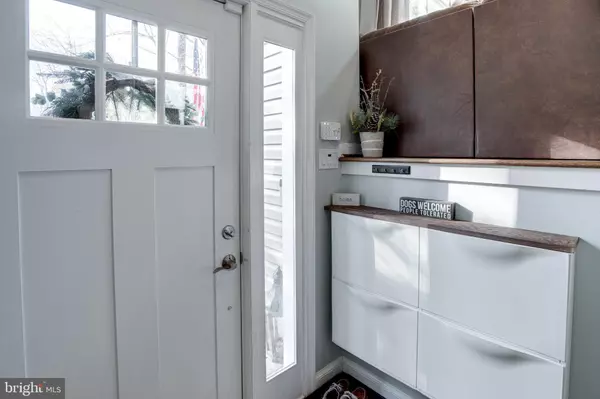$411,000
$410,000
0.2%For more information regarding the value of a property, please contact us for a free consultation.
7371 CROWN LN Warrenton, VA 20187
4 Beds
3 Baths
2,150 SqFt
Key Details
Sold Price $411,000
Property Type Single Family Home
Sub Type Detached
Listing Status Sold
Purchase Type For Sale
Square Footage 2,150 sqft
Price per Sqft $191
Subdivision Warrenton Village
MLS Listing ID VAFQ163276
Sold Date 01/21/20
Style Split Level
Bedrooms 4
Full Baths 3
HOA Y/N N
Abv Grd Liv Area 1,094
Originating Board BRIGHT
Year Built 1983
Annual Tax Amount $3,037
Tax Year 2018
Lot Size 1.145 Acres
Acres 1.15
Property Description
This home will having you dreaming of the family memories you will create as soon as you step in the door. Situated at the end of a quiet, tree-lined cul-de-sac, this home has it all! Updates galore! Start your tour on the upper level, which boasts beautiful hardwood floors and an open concept. Imagine the amazing meals you will whip up in the gourmet kitchen, with it's huge island and quartz countertops, soft-close drawers, high-end stainless steel appliances, and under cabinet lighting. There is plenty of space for a table and stools by the island. Perfect for entertaining or just hanging out. You will also find a family/living area on this floor, with cathedral ceilings and plenty of light pouring in the windows. Three of the bedrooms, as well as two of the bathrooms round out this space. All the bathrooms have been updated with high end touches that will delight even the most discerning of tastes. The lower level provides even more space, with its expansive recreation room, full wet bar, an additional bedroom, and full bathroom. Additionally, there is an amazing mud room/laundry room with built in cabinets and a utility room. Why not host summer BBQs on your large deck? Or enjoy a game of family football in the expansive yard? No excuses! Don't miss this gem, make it your forever home today!
Location
State VA
County Fauquier
Zoning R1
Rooms
Other Rooms Living Room, Dining Room, Primary Bedroom, Bedroom 2, Bedroom 3, Bedroom 4, Kitchen, Laundry, Mud Room, Recreation Room, Bathroom 2, Bathroom 3, Primary Bathroom
Interior
Interior Features Bar, Built-Ins, Carpet, Ceiling Fan(s), Dining Area, Family Room Off Kitchen, Floor Plan - Open, Kitchen - Eat-In, Kitchen - Gourmet, Kitchen - Island, Kitchen - Table Space, Primary Bath(s), Recessed Lighting, Skylight(s), Upgraded Countertops, Walk-in Closet(s), Wood Floors
Hot Water Electric
Heating Heat Pump(s)
Cooling Central A/C
Flooring Hardwood, Carpet, Wood, Vinyl, Ceramic Tile
Equipment Built-In Microwave, Dishwasher, Disposal, Dryer, Icemaker, Microwave, Oven/Range - Electric, Refrigerator, Stainless Steel Appliances, Washer, Water Heater
Furnishings No
Fireplace N
Window Features Insulated
Appliance Built-In Microwave, Dishwasher, Disposal, Dryer, Icemaker, Microwave, Oven/Range - Electric, Refrigerator, Stainless Steel Appliances, Washer, Water Heater
Heat Source Electric
Laundry Dryer In Unit, Lower Floor, Washer In Unit
Exterior
Exterior Feature Deck(s)
Utilities Available Cable TV Available, Electric Available, Phone Available, Water Available
Water Access N
View Trees/Woods
Roof Type Asphalt
Accessibility None
Porch Deck(s)
Garage N
Building
Story 2
Sewer On Site Septic
Water Public
Architectural Style Split Level
Level or Stories 2
Additional Building Above Grade, Below Grade
Structure Type Dry Wall
New Construction N
Schools
Elementary Schools P.B. Smith
Middle Schools Warrenton
High Schools Kettle Run
School District Fauquier County Public Schools
Others
Pets Allowed Y
Senior Community No
Tax ID 6994-69-4805
Ownership Fee Simple
SqFt Source Estimated
Security Features Main Entrance Lock
Acceptable Financing Cash, Conventional, FHA, Negotiable, VA
Horse Property N
Listing Terms Cash, Conventional, FHA, Negotiable, VA
Financing Cash,Conventional,FHA,Negotiable,VA
Special Listing Condition Standard
Pets Allowed No Pet Restrictions
Read Less
Want to know what your home might be worth? Contact us for a FREE valuation!
Our team is ready to help you sell your home for the highest possible price ASAP

Bought with Stacey Caito • Samson Properties






