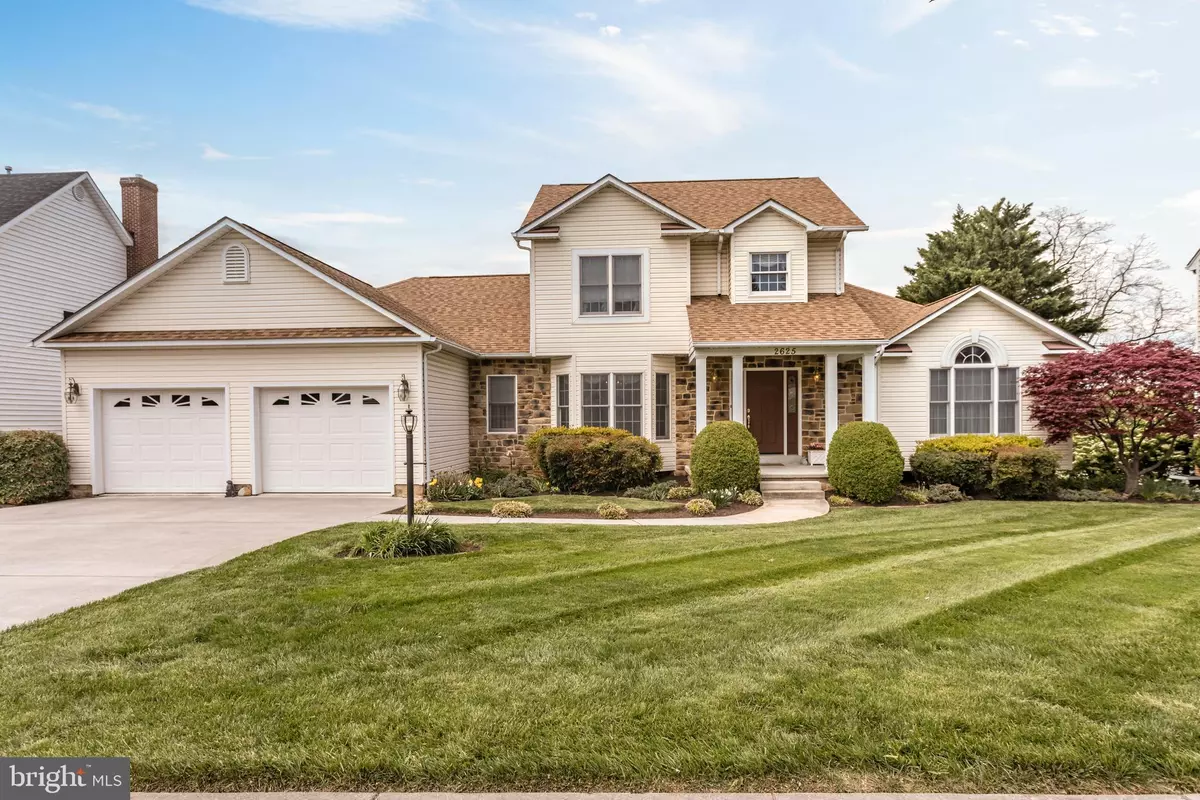$385,000
$385,000
For more information regarding the value of a property, please contact us for a free consultation.
2625 WINDWOOD DR Winchester, VA 22601
4 Beds
4 Baths
3,930 SqFt
Key Details
Sold Price $385,000
Property Type Single Family Home
Sub Type Detached
Listing Status Sold
Purchase Type For Sale
Square Footage 3,930 sqft
Price per Sqft $97
Subdivision Westridge
MLS Listing ID VAWI114350
Sold Date 06/19/20
Style Colonial
Bedrooms 4
Full Baths 3
Half Baths 1
HOA Y/N N
Abv Grd Liv Area 2,278
Originating Board BRIGHT
Year Built 1997
Annual Tax Amount $3,318
Tax Year 2019
Lot Size 0.308 Acres
Acres 0.31
Property Description
This absolutely meticulously maintained Colonial in the desirable Westridge subdivision is simply brilliant. You will love entertaining in the upgraded kitchen with Corian counters, custom made natural cherry cabinets, large island and gas cooking. Or enjoy spending time in the enclosed sun porch overlooking a beautiful lush lawn backing to a private soccer field. With a large master suite and laundry on the main level, this provides one level living at its best. The upper level features 3 additional bedrooms and a full bath. The fully finished walkout basement w/ bar and full bath provide additional room to entertain. You will love how well taken care of this home is.
Location
State VA
County Winchester City
Zoning LR
Rooms
Other Rooms Dining Room, Primary Bedroom, Bedroom 2, Bedroom 3, Bedroom 4, Kitchen, Family Room, Foyer, Breakfast Room, Laundry, Storage Room, Bathroom 2, Bathroom 3, Primary Bathroom, Half Bath
Basement Full, Connecting Stairway, Heated, Improved, Outside Entrance, Rear Entrance, Walkout Level, Windows
Main Level Bedrooms 1
Interior
Interior Features Attic, Bar, Breakfast Area, Carpet, Ceiling Fan(s), Chair Railings, Crown Moldings, Entry Level Bedroom, Formal/Separate Dining Room, Kitchen - Gourmet, Kitchen - Island, Primary Bath(s), Pantry, Recessed Lighting, Upgraded Countertops, Walk-in Closet(s), Wood Floors
Hot Water Natural Gas
Heating Forced Air, Heat Pump(s)
Cooling Ceiling Fan(s), Central A/C
Flooring Hardwood, Tile/Brick, Partially Carpeted
Fireplaces Number 2
Fireplaces Type Gas/Propane, Mantel(s)
Equipment Dishwasher, Dryer - Gas, Microwave, Refrigerator, Washer, Water Heater, Oven/Range - Gas
Fireplace Y
Window Features Bay/Bow
Appliance Dishwasher, Dryer - Gas, Microwave, Refrigerator, Washer, Water Heater, Oven/Range - Gas
Heat Source Natural Gas
Laundry Main Floor
Exterior
Exterior Feature Deck(s), Patio(s), Porch(es), Enclosed
Parking Features Garage Door Opener, Garage - Front Entry
Garage Spaces 2.0
Water Access N
View Garden/Lawn
Roof Type Architectural Shingle
Accessibility None
Porch Deck(s), Patio(s), Porch(es), Enclosed
Attached Garage 2
Total Parking Spaces 2
Garage Y
Building
Lot Description Landscaping, Backs - Parkland
Story 3+
Sewer Public Sewer
Water Public
Architectural Style Colonial
Level or Stories 3+
Additional Building Above Grade, Below Grade
New Construction N
Schools
School District Winchester City Public Schools
Others
Senior Community No
Tax ID 269-04-B- 54-
Ownership Fee Simple
SqFt Source Estimated
Security Features Security System
Acceptable Financing Cash, Conventional, FHA, VA
Horse Property N
Listing Terms Cash, Conventional, FHA, VA
Financing Cash,Conventional,FHA,VA
Special Listing Condition Standard
Read Less
Want to know what your home might be worth? Contact us for a FREE valuation!
Our team is ready to help you sell your home for the highest possible price ASAP

Bought with Renee L Waymire • NextHome Realty Select






