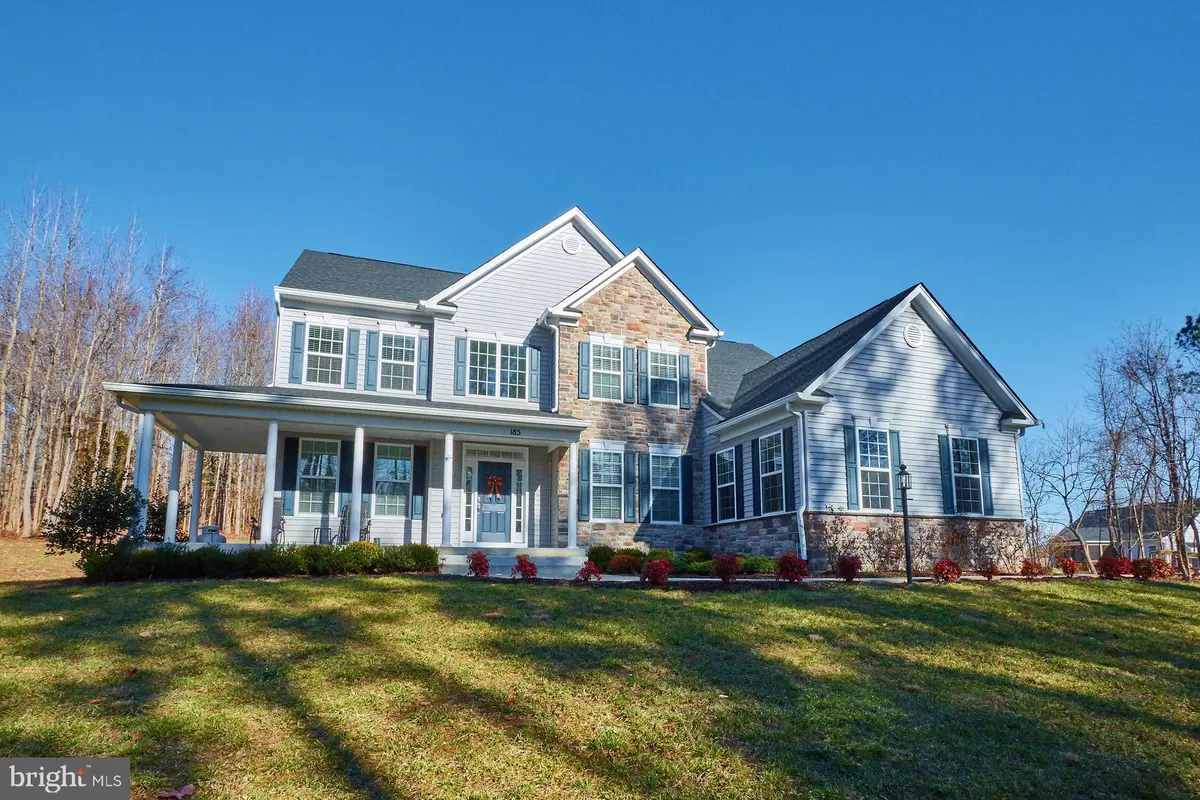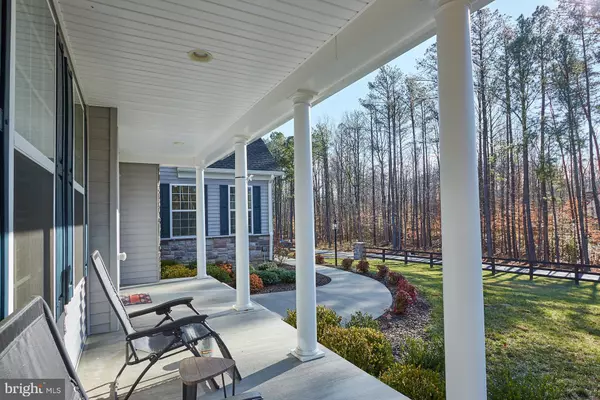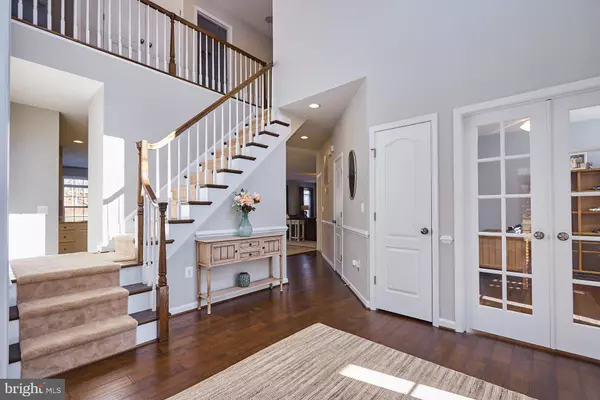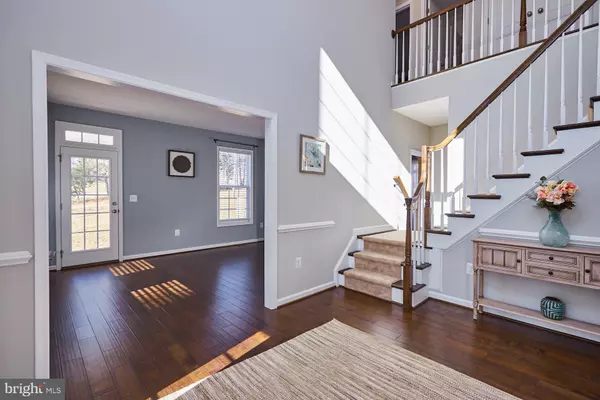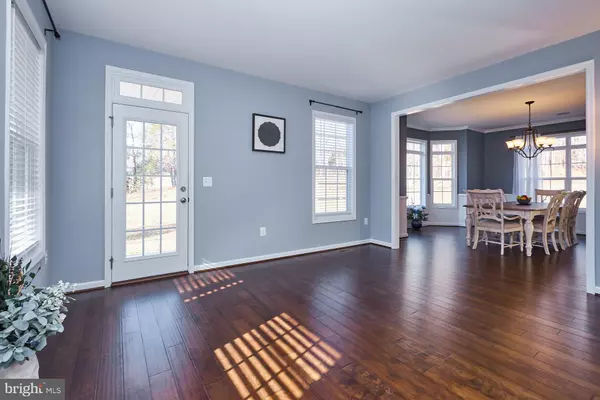$655,000
$665,000
1.5%For more information regarding the value of a property, please contact us for a free consultation.
185 CRANES CORNER RD Fredericksburg, VA 22405
5 Beds
4 Baths
5,002 SqFt
Key Details
Sold Price $655,000
Property Type Single Family Home
Sub Type Detached
Listing Status Sold
Purchase Type For Sale
Square Footage 5,002 sqft
Price per Sqft $130
Subdivision Bluffs At Cranes Corner
MLS Listing ID VAST217902
Sold Date 09/16/20
Style Colonial
Bedrooms 5
Full Baths 3
Half Baths 1
HOA Y/N N
Abv Grd Liv Area 3,529
Originating Board BRIGHT
Year Built 2016
Annual Tax Amount $5,488
Tax Year 2018
Lot Size 5.139 Acres
Acres 5.14
Property Description
Welcome home! Previously a model home, this property offers all the updates. Extended eat-in kitchen, large basement with full bath, and bonus room in the master. This gorgeous home boasts 5+ acres of opulence with 5 bedrooms, 3 full baths, and 1 half bath. Luxurious interiors blend with a flowing floor plan with hardwood floors, soaring ceilings, and sun-filled open spaces built for entertaining . Gourmet kitchen features sleek granite countertops, modern white cabinetry, a center island comfortably seats 2, upgraded stainless steel appliances, and a double oven great for preparing your favorite meals. Relax in the spacious owner s retreat featuring a lavish sitting room, and a luxury laden bath complete with a soaking tub and oversized glass shower. This lovely home is perfected with a fireplace, 3 car side load garage, a fully furnished basement, and upper level laundry for convenience . Complete with a full wrap front porch and beautiful landscaping you will be able to enjoy the beautiful outdoors! No HOA and just 3 miles from the Leeland VRE station, a 7 min drive.
Location
State VA
County Stafford
Zoning A1
Rooms
Other Rooms Living Room, Dining Room, Primary Bedroom, Kitchen, Game Room, Family Room, Library, Foyer, Exercise Room, Laundry, Mud Room
Basement Full, Outside Entrance, Connecting Stairway, Daylight, Full, Fully Finished, Improved
Interior
Interior Features Crown Moldings, Dining Area, Family Room Off Kitchen, Kitchen - Gourmet, Kitchen - Island, Primary Bath(s), Upgraded Countertops, Additional Stairway, Breakfast Area, Formal/Separate Dining Room, Pantry, Recessed Lighting, Soaking Tub, Walk-in Closet(s)
Hot Water 60+ Gallon Tank
Heating Heat Pump(s)
Cooling Central A/C
Flooring Hardwood
Fireplaces Number 1
Fireplaces Type Gas/Propane, Mantel(s)
Equipment Cooktop, Dishwasher, Disposal, Oven - Double, Refrigerator, Water Heater - High-Efficiency, Built-In Microwave, Dryer - Front Loading, Washer - Front Loading
Furnishings No
Fireplace Y
Window Features Bay/Bow,Casement,Double Pane,Low-E
Appliance Cooktop, Dishwasher, Disposal, Oven - Double, Refrigerator, Water Heater - High-Efficiency, Built-In Microwave, Dryer - Front Loading, Washer - Front Loading
Heat Source Electric
Laundry Has Laundry, Upper Floor
Exterior
Parking Features Garage Door Opener, Garage - Side Entry
Garage Spaces 3.0
Utilities Available Cable TV Available, Natural Gas Available, Propane
Water Access N
Roof Type Shingle
Accessibility None
Attached Garage 3
Total Parking Spaces 3
Garage Y
Building
Story 3
Sewer Septic = # of BR
Water Well
Architectural Style Colonial
Level or Stories 3
Additional Building Above Grade, Below Grade
Structure Type 2 Story Ceilings,9'+ Ceilings,Cathedral Ceilings
New Construction N
Schools
Elementary Schools Falmouth
Middle Schools Drew
High Schools Stafford
School District Stafford County Public Schools
Others
Pets Allowed Y
Senior Community No
Tax ID 46- - - -70B
Ownership Fee Simple
SqFt Source Estimated
Security Features Security System,Smoke Detector,Carbon Monoxide Detector(s)
Horse Property N
Special Listing Condition Standard
Pets Description No Pet Restrictions
Read Less
Want to know what your home might be worth? Contact us for a FREE valuation!
Our team is ready to help you sell your home for the highest possible price ASAP

Bought with Gina Connell • Angstadt Real Estate Group, LLC


