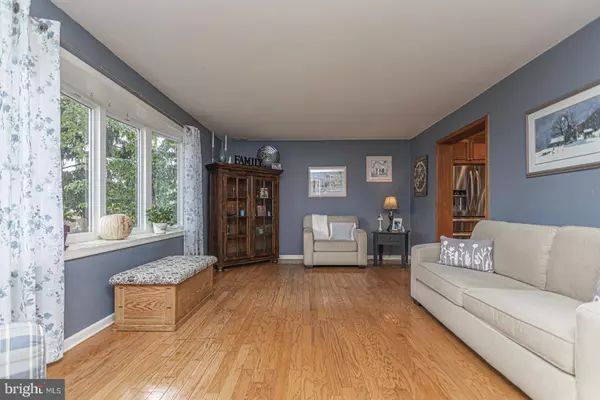$450,000
$459,900
2.2%For more information regarding the value of a property, please contact us for a free consultation.
383 HIGH ST Souderton, PA 18964
4 Beds
4 Baths
2,976 SqFt
Key Details
Sold Price $450,000
Property Type Single Family Home
Sub Type Detached
Listing Status Sold
Purchase Type For Sale
Square Footage 2,976 sqft
Price per Sqft $151
Subdivision Franconia Hunt
MLS Listing ID PAMC622104
Sold Date 04/17/20
Style Colonial
Bedrooms 4
Full Baths 3
Half Baths 1
HOA Y/N N
Abv Grd Liv Area 2,976
Originating Board BRIGHT
Year Built 1977
Annual Tax Amount $7,493
Tax Year 2020
Lot Size 0.838 Acres
Acres 0.84
Lot Dimensions 135.00 x 0.00
Property Description
New Year, New Home!! Welcome to 383 High Street located in the quaint Franconia Township offering 4 bedrooms, 3 1/2 baths with possible 5th bedroom (nanny suite). As you enter you'll find the formal living room with hardwood flooring which runs throughout the first floor, fresh paint and a beautiful bay window. Equipped with a fully upgraded gourmet eat-in kitchen, including an oversized, Australian granite island with prep sink, double oven, convection oven, granite counter tops, electric cook top stove with stainless steel hood, pendant lighting, and a deep stainless double sink. Adjacent the kitchen you'll find the two story great room with propane fireplace, and loads of windows providing natural light as well as french doors leading to the back patio making this the perfect home for entertaining a large group! The powder room and laundry with access to the exterior complete the main level. Upstairs offers the Oversized Master Suite addition engulfed with natural light featuring a large walk-in closet and french doors leading to the master bath. Down the hall, there is a second master bedroom with full ensuite bath as well as an attached bedroom, perfect for a nursery or home office. 2 additional bedrooms and neutral full bath complete the upper level. The entire upstairs has newly installed carpet and fresh paint throughout. The finished basement is a gathering place for watching sporting events and includes upgraded carpeting, recessed lighting and additional storage area. The backyard boasts loads of peace and quiet with professional landscaping, a concrete patio, and a nice country setting surrounded by open space. This home's features includes brand new AC units, Fresh Paint Throughout, a Gourmet Kitchen and newer oversized shed. On a clear evening a view of the Philadelphia skyline can be seen from High Street. This home has been lovingly maintained, pride of ownership is evident. Conveniently located just minutes from the PA turnpike, Route 309, shopping and dining as well as many local parks.
Location
State PA
County Montgomery
Area Franconia Twp (10634)
Zoning R130
Rooms
Other Rooms Living Room, Primary Bedroom, Bedroom 2, Bedroom 3, Bedroom 4, Bedroom 5, Kitchen, Family Room, Basement, Laundry
Basement Full
Interior
Heating Forced Air
Cooling Central A/C
Fireplaces Number 1
Heat Source Oil
Exterior
Parking Features Garage - Front Entry, Garage Door Opener
Garage Spaces 2.0
Utilities Available Cable TV Available, Propane
Water Access N
Accessibility None
Attached Garage 2
Total Parking Spaces 2
Garage Y
Building
Story 2
Sewer On Site Septic
Water Public
Architectural Style Colonial
Level or Stories 2
Additional Building Above Grade, Below Grade
New Construction N
Schools
Middle Schools Indian Crest
High Schools Souderton Area Senior
School District Souderton Area
Others
Senior Community No
Tax ID 34-00-02636-066
Ownership Fee Simple
SqFt Source Assessor
Special Listing Condition Standard
Read Less
Want to know what your home might be worth? Contact us for a FREE valuation!
Our team is ready to help you sell your home for the highest possible price ASAP

Bought with Dorothy A Jakuboski • Coldwell Banker Hearthside-Lahaska






