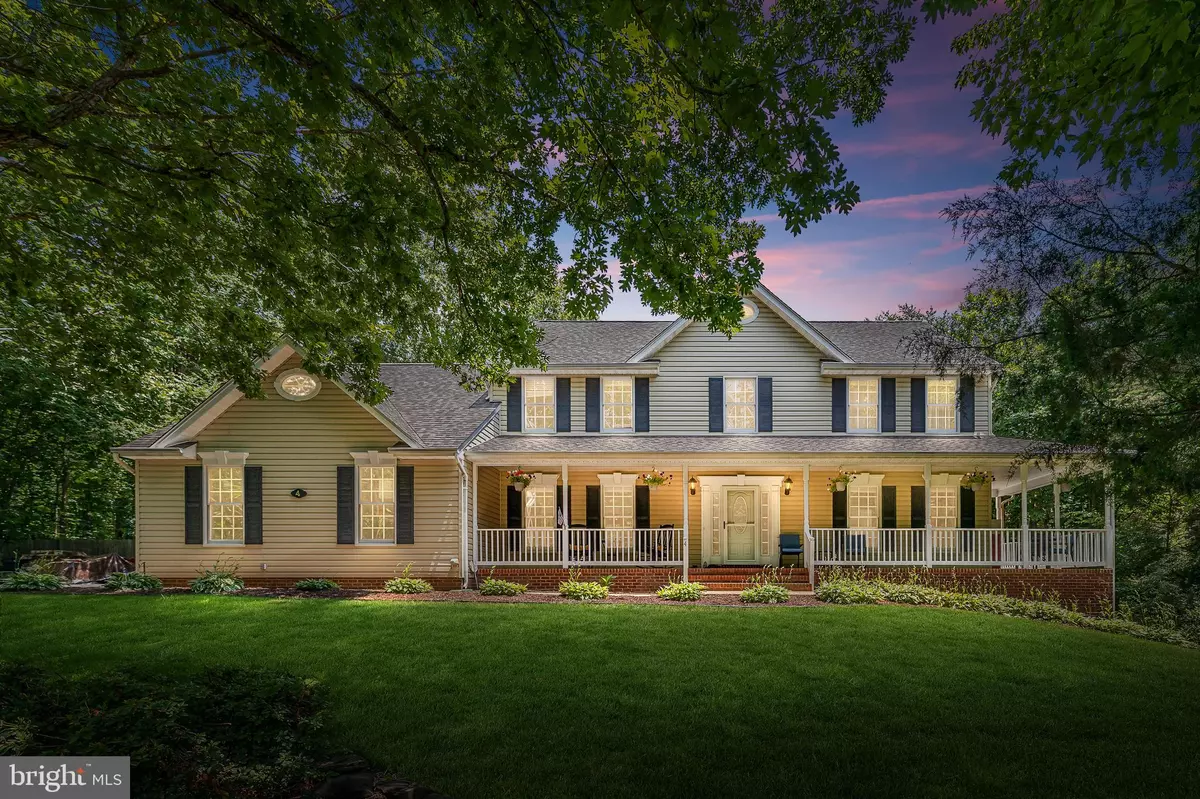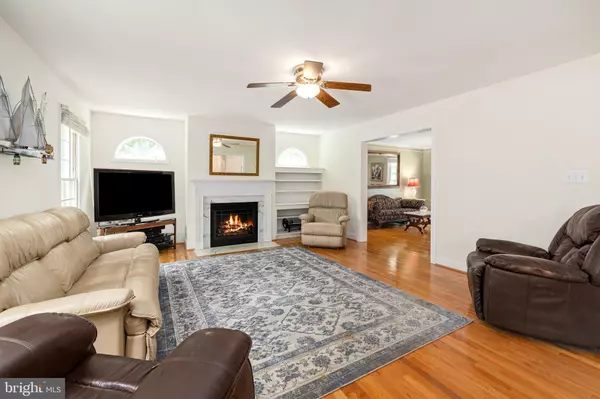$499,900
$499,900
For more information regarding the value of a property, please contact us for a free consultation.
4 TROTTER LN Fredericksburg, VA 22406
4 Beds
4 Baths
4,262 SqFt
Key Details
Sold Price $499,900
Property Type Single Family Home
Sub Type Detached
Listing Status Sold
Purchase Type For Sale
Square Footage 4,262 sqft
Price per Sqft $117
Subdivision Woodlands At Berea
MLS Listing ID VAST220834
Sold Date 08/28/20
Style Colonial
Bedrooms 4
Full Baths 4
HOA Y/N N
Abv Grd Liv Area 2,842
Originating Board BRIGHT
Year Built 1997
Annual Tax Amount $4,133
Tax Year 2020
Lot Size 1.005 Acres
Acres 1.0
Property Description
Over 4200 square feet in this gorgeous colonial with front wrap around porch minutes from I-95 in Stafford has too many features to list! 4 spacious bedrooms and 4 full baths. A kitchen for a cook with top of the line range hood, double ovens, grill and gas griddle, island with vegetable sink, dream walk in pantry. Formal living and dining rooms with hard wood flooring and moldings, family room with built-ins and fireplace, sprawling master suite, and main level bedroom. Walk-out basement with wet bar, large rec room, and three additional rooms. Deck overlooks the gorgeous yard with park like setting and privacy fence. Several recent improvements. LOCATION is incredible 1 acre close to I-95, restaurants, shopping and commuting! MAKE YOUR APPOINTMENT TODAY!
Location
State VA
County Stafford
Zoning A2
Rooms
Other Rooms Living Room, Dining Room, Primary Bedroom, Bedroom 3, Bedroom 4, Kitchen, Family Room, Foyer, Breakfast Room, Bedroom 1, Other, Office, Recreation Room, Attic, Primary Bathroom, Full Bath
Basement Full, Heated, Improved, Outside Entrance, Walkout Level
Main Level Bedrooms 1
Interior
Interior Features Ceiling Fan(s), Crown Moldings, Chair Railings, Attic, Breakfast Area, Recessed Lighting, Entry Level Bedroom, Family Room Off Kitchen, Formal/Separate Dining Room, Kitchen - Island, Primary Bath(s), Soaking Tub, Upgraded Countertops, Walk-in Closet(s), Wood Floors, Carpet, Wet/Dry Bar, Floor Plan - Traditional, Kitchen - Gourmet, Kitchen - Table Space
Hot Water Bottled Gas
Heating Forced Air
Cooling Central A/C
Fireplaces Number 1
Fireplaces Type Gas/Propane, Mantel(s)
Equipment Dishwasher, Icemaker, Oven/Range - Electric, Refrigerator, Range Hood, Stainless Steel Appliances, Water Heater
Fireplace Y
Appliance Dishwasher, Icemaker, Oven/Range - Electric, Refrigerator, Range Hood, Stainless Steel Appliances, Water Heater
Heat Source Propane - Leased
Laundry Basement, Hookup, Upper Floor
Exterior
Exterior Feature Deck(s), Porch(es)
Parking Features Garage - Side Entry
Garage Spaces 2.0
Water Access N
Accessibility None
Porch Deck(s), Porch(es)
Attached Garage 2
Total Parking Spaces 2
Garage Y
Building
Lot Description Front Yard, Landscaping, Rear Yard, SideYard(s)
Story 3
Sewer Septic = # of BR
Water Well
Architectural Style Colonial
Level or Stories 3
Additional Building Above Grade, Below Grade
New Construction N
Schools
Elementary Schools Rocky Run
Middle Schools T. Benton Gayle
High Schools Stafford
School District Stafford County Public Schools
Others
Senior Community No
Tax ID 44-S-1-A-84
Ownership Fee Simple
SqFt Source Assessor
Horse Property N
Special Listing Condition Standard
Read Less
Want to know what your home might be worth? Contact us for a FREE valuation!
Our team is ready to help you sell your home for the highest possible price ASAP

Bought with Karen Renee Powell • Berkshire Hathaway HomeServices PenFed Realty






