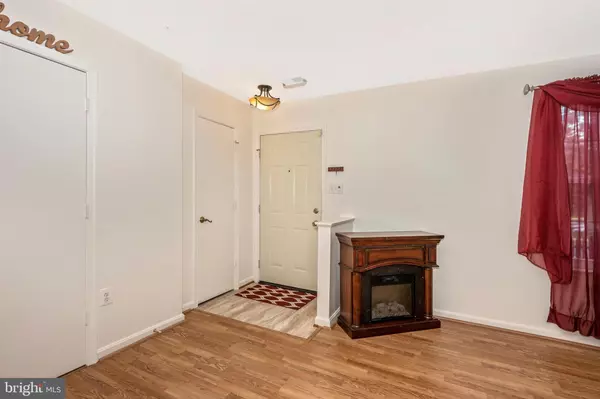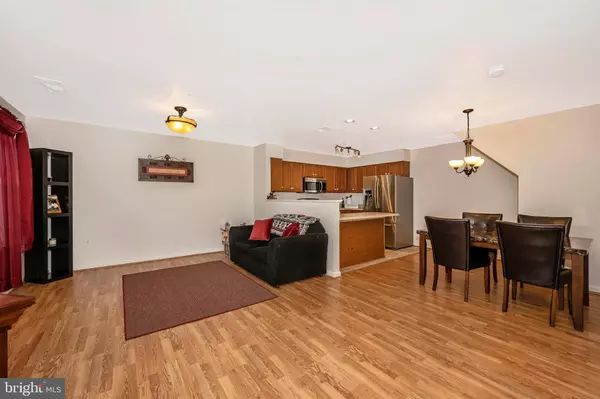$245,000
$249,000
1.6%For more information regarding the value of a property, please contact us for a free consultation.
5006 CROYDON TER Frederick, MD 21703
3 Beds
3 Baths
1,716 SqFt
Key Details
Sold Price $245,000
Property Type Condo
Sub Type Condo/Co-op
Listing Status Sold
Purchase Type For Sale
Square Footage 1,716 sqft
Price per Sqft $142
Subdivision Wellington Trace
MLS Listing ID MDFR255476
Sold Date 01/09/20
Style Back-to-Back
Bedrooms 3
Full Baths 2
Half Baths 1
Condo Fees $65/mo
HOA Y/N N
Abv Grd Liv Area 1,716
Originating Board BRIGHT
Year Built 2001
Annual Tax Amount $2,372
Tax Year 2018
Lot Size 1,100 Sqft
Acres 0.03
Property Description
Spacious, Modern 3 Story Back-to-Back Townhouse is MOVE-IN READY! Well Maintained and Updated Throughout, this Gorgeous Townhouse is sure to please! Property features a Large Front Patio for Entertaining Guests at a Summer Cookout, along with Extensive Hardscaping and Maintenance Free Landscaping. Open Floor Plan & Updated throughout. Freshly Painted Kitchen features Recessed Lighting, Updated Fixtures, New Flooring and Stainless Steel Appliances. All Bathrooms have been updated with New Flooring, and have been Freshly Painted. Beautifully designed Third Floor Master Bedroom is accented with Crown Molding, along with a Private Den/Study Room (perfect for home office). Property also boasts Energy Efficient Windows, Large Laundry Room with Ample Shelving for Storage. Located within Sought After Community of WELLINGTON TRACE, with Access to Community Clubhouse, Outdoor Pool, Fitness Center and Tot Lot Playgrounds. This Beautiful, Turn-Key Property is Conveniently Located within Close Proximity to Major Commuter Access to I-270, I-70 and Rt 340, as well as close to Local Shopping Centers.
Location
State MD
County Frederick
Zoning PUD
Direction East
Rooms
Main Level Bedrooms 3
Interior
Interior Features Attic, Carpet, Ceiling Fan(s), Crown Moldings, Floor Plan - Open, Primary Bath(s), Recessed Lighting, Walk-in Closet(s), Window Treatments, Wood Floors
Heating Central
Cooling Ceiling Fan(s), Central A/C
Flooring Hardwood, Laminated, Partially Carpeted
Equipment Built-In Microwave, Dishwasher, Disposal, Dryer - Front Loading, Energy Efficient Appliances, ENERGY STAR Clothes Washer, ENERGY STAR Dishwasher, ENERGY STAR Refrigerator, Exhaust Fan, Icemaker, Oven/Range - Electric, Refrigerator, Stainless Steel Appliances, Washer - Front Loading, Water Dispenser, Water Heater
Furnishings No
Fireplace N
Window Features Energy Efficient,Screens
Appliance Built-In Microwave, Dishwasher, Disposal, Dryer - Front Loading, Energy Efficient Appliances, ENERGY STAR Clothes Washer, ENERGY STAR Dishwasher, ENERGY STAR Refrigerator, Exhaust Fan, Icemaker, Oven/Range - Electric, Refrigerator, Stainless Steel Appliances, Washer - Front Loading, Water Dispenser, Water Heater
Heat Source Electric
Laundry Dryer In Unit, Washer In Unit
Exterior
Exterior Feature Patio(s), Brick
Fence Picket
Utilities Available Under Ground
Amenities Available Club House, Exercise Room, Fitness Center, Pool - Outdoor, Reserved/Assigned Parking, Tot Lots/Playground
Water Access N
Roof Type Asphalt
Street Surface Paved
Accessibility None
Porch Patio(s), Brick
Road Frontage Private
Garage N
Building
Lot Description Landscaping
Story 3+
Foundation Slab
Sewer Public Sewer
Water Public
Architectural Style Back-to-Back
Level or Stories 3+
Additional Building Above Grade, Below Grade
Structure Type Dry Wall
New Construction N
Schools
Elementary Schools Tuscarora
Middle Schools Crestwood
High Schools Tuscarora
School District Frederick County Public Schools
Others
Pets Allowed Y
HOA Fee Include Common Area Maintenance,Health Club,Management,Pool(s),Snow Removal
Senior Community No
Tax ID 1101028731
Ownership Fee Simple
SqFt Source Assessor
Security Features Smoke Detector,Sprinkler System - Indoor
Horse Property N
Special Listing Condition Standard
Pets Description No Pet Restrictions
Read Less
Want to know what your home might be worth? Contact us for a FREE valuation!
Our team is ready to help you sell your home for the highest possible price ASAP

Bought with Seema Rodriguez • AveryHess, REALTORS






