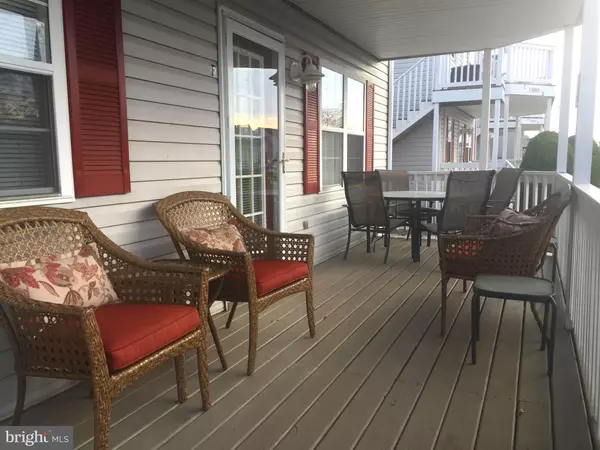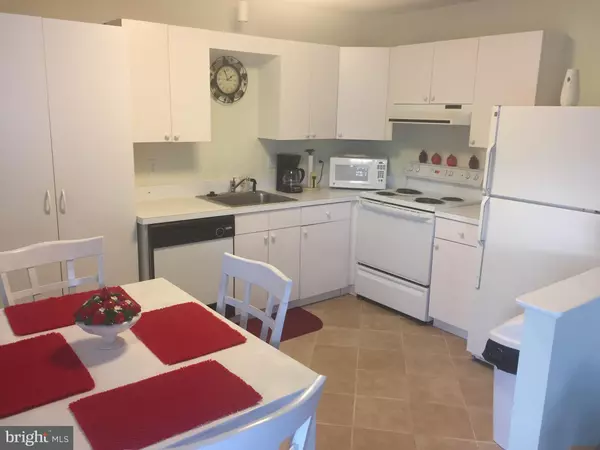$180,000
$182,500
1.4%For more information regarding the value of a property, please contact us for a free consultation.
13800 N OCEAN RD #F53 Ocean City, MD 21842
2 Beds
2 Baths
858 SqFt
Key Details
Sold Price $180,000
Property Type Condo
Sub Type Condo/Co-op
Listing Status Sold
Purchase Type For Sale
Square Footage 858 sqft
Price per Sqft $209
Subdivision Caine Woods
MLS Listing ID MDWO110620
Sold Date 02/07/20
Style Other
Bedrooms 2
Full Baths 2
Condo Fees $200/mo
HOA Y/N N
Abv Grd Liv Area 858
Originating Board BRIGHT
Year Built 1994
Annual Tax Amount $2,135
Tax Year 2018
Lot Dimensions 0.00 x 0.00
Property Description
Looking for a beach condo in North Ocean City? Check out this first floor 2 bedroom condo with 2 full bathrooms located in Caine Woods! From the large front porch, walk into an open living room with attached kitchen and dining space. Tiled flooring throughout the kitchen and dining room, along with laminate flooring in the living room and hallway make for easy maintenance. The full bathroom in the hallway has brand new waterproof flooring. Both bedrooms have new carpeting that was installed within the past year. Heat pump was replaced in 2016 and the water heater was replaced in 2015. 2 off-street parking spaces are located behind the unit along with an outdoor storage space for all of your beach supplies.Make this your new home at the beach!
Location
State MD
County Worcester
Area Bayside Interior (83)
Zoning R-2
Rooms
Main Level Bedrooms 2
Interior
Interior Features Carpet, Ceiling Fan(s), Combination Kitchen/Dining, Entry Level Bedroom, Family Room Off Kitchen, Floor Plan - Open, Primary Bath(s)
Hot Water Electric
Heating Heat Pump(s)
Cooling Heat Pump(s)
Flooring Carpet, Ceramic Tile, Laminated
Equipment Dishwasher, Icemaker, Oven/Range - Electric, Refrigerator, Washer/Dryer Stacked, Water Heater
Furnishings Yes
Fireplace N
Appliance Dishwasher, Icemaker, Oven/Range - Electric, Refrigerator, Washer/Dryer Stacked, Water Heater
Heat Source Electric
Laundry Dryer In Unit, Washer In Unit
Exterior
Garage Spaces 2.0
Utilities Available Cable TV Available, Phone Available
Amenities Available Reserved/Assigned Parking
Water Access N
Accessibility None
Total Parking Spaces 2
Garage N
Building
Story 1
Unit Features Garden 1 - 4 Floors
Sewer Public Sewer
Water Public
Architectural Style Other
Level or Stories 1
Additional Building Above Grade, Below Grade
New Construction N
Schools
School District Worcester County Public Schools
Others
Pets Allowed Y
HOA Fee Include Common Area Maintenance,Insurance,Lawn Care Front,Lawn Maintenance,Management,Reserve Funds,Snow Removal
Senior Community No
Tax ID 10-353661
Ownership Condominium
Acceptable Financing Cash, Conventional, FHA
Listing Terms Cash, Conventional, FHA
Financing Cash,Conventional,FHA
Special Listing Condition Standard
Pets Description Cats OK, Dogs OK
Read Less
Want to know what your home might be worth? Contact us for a FREE valuation!
Our team is ready to help you sell your home for the highest possible price ASAP

Bought with Michelle A Hardisty • Long & Foster Real Estate, Inc.






