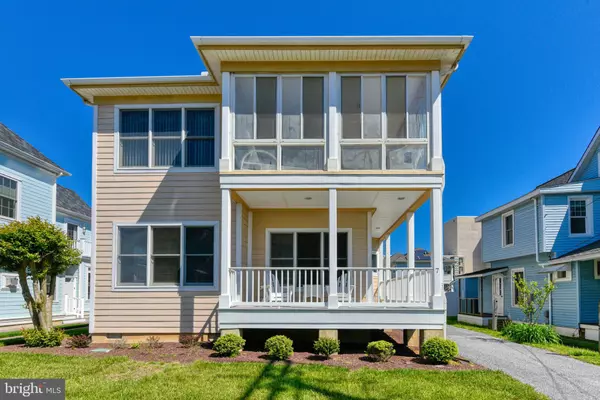$2,100,000
$2,274,900
7.7%For more information regarding the value of a property, please contact us for a free consultation.
7 OLIVE AVE Rehoboth Beach, DE 19971
5 Beds
5 Baths
2,958 SqFt
Key Details
Sold Price $2,100,000
Property Type Single Family Home
Sub Type Detached
Listing Status Sold
Purchase Type For Sale
Square Footage 2,958 sqft
Price per Sqft $709
Subdivision None Available
MLS Listing ID DESU140752
Sold Date 04/23/21
Style Coastal
Bedrooms 5
Full Baths 4
Half Baths 1
HOA Y/N N
Abv Grd Liv Area 2,958
Originating Board BRIGHT
Year Built 1999
Annual Tax Amount $2,400
Tax Year 2018
Lot Size 5,000 Sqft
Acres 0.11
Lot Dimensions 50.00 x 100.00
Property Description
Your sand castle awaits in North Rehoboth. Looking for an oceanblock rental investment property, look no more. This single family home had rental income exceeding $100,000 in 2018. Owner has kept property in immaculate condition and the returning guests come again and again. This inverted floor plan offers four bedrooms and three baths on the first floor and a second floor with master bedroom and bath, dining area, open kitchen, family room and enclosed porch with ocean views. Being just steps to Rehoboth's boardwalk and beach is a tenant and owner must. North Rehoboth keeps you far enough away from the commercial area yet close enough to easily walk to all of Rehoboth's main attractions. Capitalize on today's low interest rates and this property's successful income stream. A winning combination! Global Luxury!
Location
State DE
County Sussex
Area Lewes Rehoboth Hundred (31009)
Zoning Q
Rooms
Main Level Bedrooms 4
Interior
Interior Features Carpet, Ceiling Fan(s), Combination Kitchen/Dining, Dining Area, Entry Level Bedroom, Family Room Off Kitchen, Floor Plan - Open, Window Treatments
Hot Water Electric
Heating Central
Cooling Central A/C
Flooring Carpet, Ceramic Tile
Fireplaces Number 1
Equipment Built-In Microwave, Built-In Range, Cooktop, Dishwasher, Dryer - Electric, Oven - Wall, Oven/Range - Electric, Refrigerator, Washer
Furnishings Yes
Fireplace Y
Appliance Built-In Microwave, Built-In Range, Cooktop, Dishwasher, Dryer - Electric, Oven - Wall, Oven/Range - Electric, Refrigerator, Washer
Heat Source None
Laundry Main Floor
Exterior
Utilities Available Cable TV, Multiple Phone Lines, Phone
Water Access N
View Ocean
Roof Type Architectural Shingle
Accessibility None
Garage N
Building
Story 2
Sewer Public Septic
Water Public
Architectural Style Coastal
Level or Stories 2
Additional Building Above Grade, Below Grade
Structure Type Dry Wall,Cathedral Ceilings
New Construction N
Schools
High Schools Cape Henlopen
School District Cape Henlopen
Others
Senior Community No
Tax ID 334-14.14-27.00
Ownership Fee Simple
SqFt Source Estimated
Acceptable Financing Cash, Conventional
Horse Property N
Listing Terms Cash, Conventional
Financing Cash,Conventional
Special Listing Condition Standard
Read Less
Want to know what your home might be worth? Contact us for a FREE valuation!
Our team is ready to help you sell your home for the highest possible price ASAP

Bought with Debbie Reed • RE/MAX Realty Group Rehoboth






