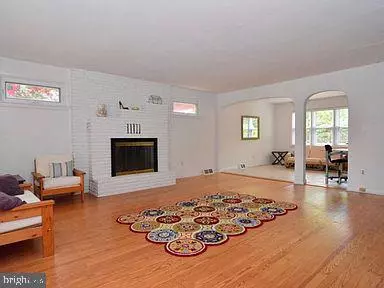$960,000
$1,049,000
8.5%For more information regarding the value of a property, please contact us for a free consultation.
1021 SCARBOROUGH AVE EXT Rehoboth Beach, DE 19971
7 Beds
4 Baths
3,300 SqFt
Key Details
Sold Price $960,000
Property Type Single Family Home
Sub Type Detached
Listing Status Sold
Purchase Type For Sale
Square Footage 3,300 sqft
Price per Sqft $290
Subdivision None Available
MLS Listing ID DESU156316
Sold Date 10/20/21
Style Traditional
Bedrooms 7
Full Baths 4
HOA Y/N N
Abv Grd Liv Area 3,300
Originating Board BRIGHT
Year Built 1982
Annual Tax Amount $1,748
Tax Year 2021
Lot Size 0.290 Acres
Acres 0.29
Lot Dimensions 75.00 x 174.00
Property Description
Updated 7 BR, 4 Bath House with open floor plan on 75'x168' (12,000+ sq. ft) lot backing up to elementary school grounds on quiet, dead end street. Walk to beach, Rehoboth downtown & boardwalk Bandstand, Ruddertown in Dewey. Large MBR w/ private Bath + 2 additional BR's & Hall Bath on 1st floor. 3 large BR's + Hall Bath on 2nd floor. Au Pair Suite/BR #7 with private Bath has separate outside entrance on left side of House. K & Baths remodeled; refinished wood floors throughout first floor. Unfinished Basement. Huge rear deck with fenced back yard and plenty of room to add a swimming pool. Off street parking for multiple cars. Make this property your beach retreat. (1) Great Location inside Rehoboth city limits on quiet, one block long street East of Coastal Hwy/Rt 1 ending at Silver Lake. (2) Walk & bike to beach or anywhere in Rehoboth & Dewey. (3) Perfect beach house w/ 7 BRs & 4 Baths for family & friends to share. (4) Off street parking for up to 6 cars. (5) Huge rear Deck with private fenced back yard big enough to add a swimming pool. (6) Elementary school in back of House has basketball court, tennis courts, playground equipment, ball fields and open space. Property to convey as is.
Location
State DE
County Sussex
Area Lewes Rehoboth Hundred (31009)
Zoning TN 1270
Rooms
Other Rooms Dining Room, Primary Bedroom, Bedroom 2, Kitchen, Family Room, Bedroom 1, In-Law/auPair/Suite, Bathroom 1, Bathroom 2, Primary Bathroom
Basement Full
Main Level Bedrooms 4
Interior
Hot Water Other
Heating Forced Air
Cooling Central A/C
Fireplaces Number 1
Fireplace Y
Heat Source Oil
Exterior
Utilities Available Phone Available
Water Access N
Accessibility None
Garage N
Building
Story 2
Sewer Public Sewer
Water Public
Architectural Style Traditional
Level or Stories 2
Additional Building Above Grade, Below Grade
New Construction N
Schools
School District Cape Henlopen
Others
Pets Allowed Y
Senior Community No
Tax ID 334-20.05-347.00
Ownership Fee Simple
SqFt Source Estimated
Acceptable Financing Cash, Conventional
Listing Terms Cash, Conventional
Financing Cash,Conventional
Special Listing Condition Standard
Pets Allowed No Pet Restrictions
Read Less
Want to know what your home might be worth? Contact us for a FREE valuation!
Our team is ready to help you sell your home for the highest possible price ASAP

Bought with David Bediz • Keller Williams Realty






