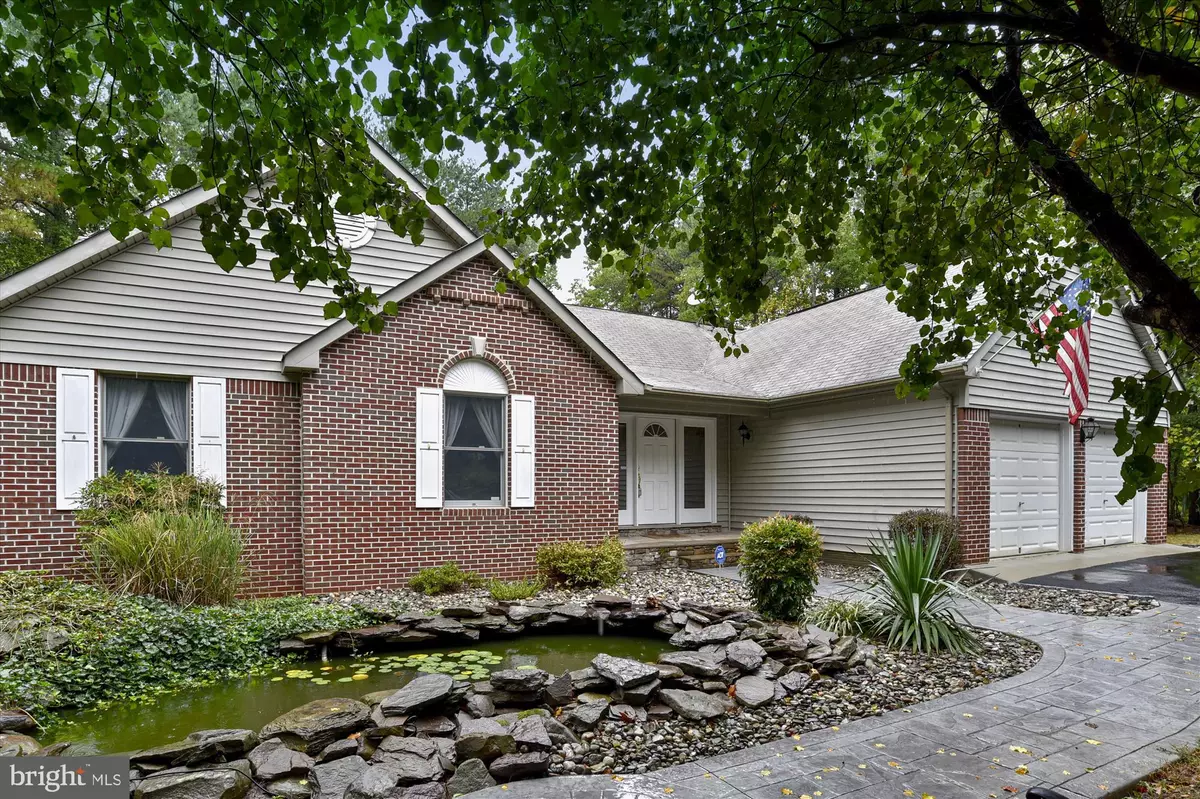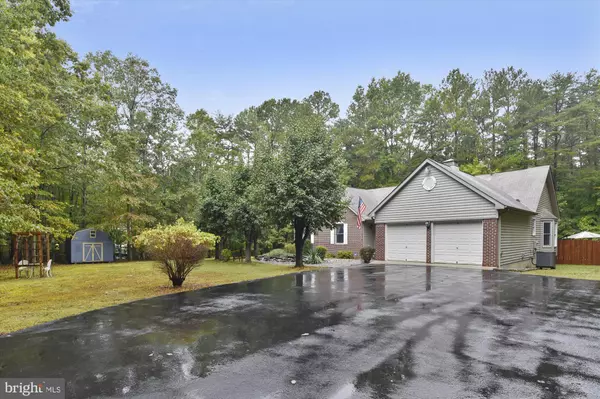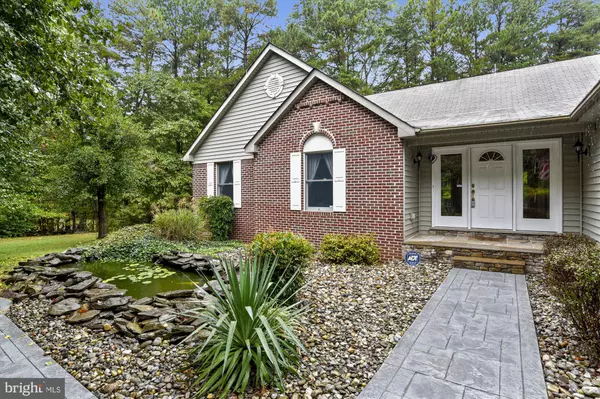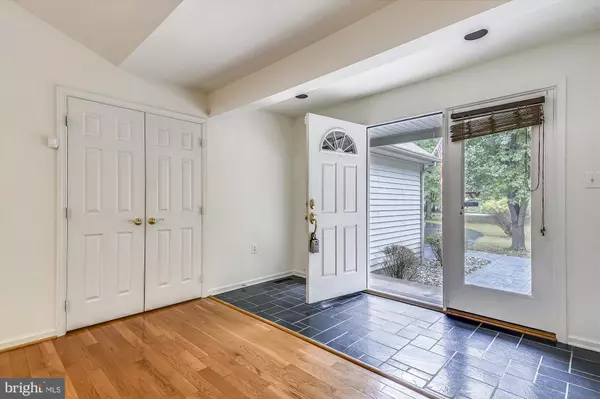$425,000
$420,000
1.2%For more information regarding the value of a property, please contact us for a free consultation.
391 MT OLIVE RD Stafford, VA 22554
3 Beds
2 Baths
1,917 SqFt
Key Details
Sold Price $425,000
Property Type Single Family Home
Sub Type Detached
Listing Status Sold
Purchase Type For Sale
Square Footage 1,917 sqft
Price per Sqft $221
Subdivision Lakeland Forest
MLS Listing ID VAST215558
Sold Date 03/06/20
Style Ranch/Rambler
Bedrooms 3
Full Baths 2
HOA Fees $4/ann
HOA Y/N Y
Abv Grd Liv Area 1,917
Originating Board BRIGHT
Year Built 1993
Annual Tax Amount $3,409
Tax Year 2019
Lot Size 3.000 Acres
Acres 3.0
Property Description
This beautiful single-family home is nestled in the trees offering you a peaceful escape to call home. With 3 spacious bedrooms and 2 full baths, this home doesn't disappoint. Gorgeous hardwood floors with impressive cathedral ceilings welcome you home. The great room is brightly lit with skylights and lots of windows. There are lots of little details throughout the home that give this home an extra touch. The master bedroom has an ensuite bathroom that is your dream come true. A soaking tub designed so that even the tallest person can soak comfortably. Natural light and a relaxing view complete the dream. If you would like to add anything you feel is missing to this home, the lower level is a completely blank slate. You can customize the basement to fit you. With main level living and the endless possibilities in the basement, this home is ready for you to make it yours!3 acres of land surround this home. Take a stroll out back and you will find a beautiful patio surrounding an in ground pool. The patio is large enough for multiple sitting areas and can be set however you imagine. The pond and large tree covered front yard offers an additional relaxing area. With so many trees on the property extensive lawn care is not something you will have to worry about. It's the perfect balance of care and relaxation. This home is a MUST SEE! Schedule your visit and let us make your dream come true today!! Please Contact the CoList Agent, Phillip Simon at (571) 226-0556 with any questions and offers. Please be sure to include a copy of the signed disclosure and offer instructions with all written offers.
Location
State VA
County Stafford
Zoning A1
Rooms
Basement Full, Unfinished
Main Level Bedrooms 3
Interior
Interior Features Breakfast Area, Carpet, Ceiling Fan(s), Cedar Closet(s), Crown Moldings, Dining Area, Entry Level Bedroom, Family Room Off Kitchen, Floor Plan - Open, Formal/Separate Dining Room, Kitchen - Island, Kitchen - Table Space, Primary Bath(s), Pantry, Recessed Lighting, Skylight(s), Soaking Tub, Stall Shower, Tub Shower, Wood Floors, Window Treatments
Heating Heat Pump(s)
Cooling Central A/C
Flooring Hardwood, Carpet, Stone, Tile/Brick
Fireplaces Number 1
Fireplaces Type Insert, Screen
Equipment Dishwasher, Dryer, Freezer, Refrigerator, Oven/Range - Electric, Washer, Water Heater, Water Heater - Tankless
Fireplace Y
Window Features Bay/Bow,Screens
Appliance Dishwasher, Dryer, Freezer, Refrigerator, Oven/Range - Electric, Washer, Water Heater, Water Heater - Tankless
Heat Source Propane - Owned
Laundry Main Floor
Exterior
Exterior Feature Patio(s)
Garage Garage - Front Entry
Garage Spaces 2.0
Fence Wood
Pool In Ground
Water Access N
View Trees/Woods
Street Surface Black Top
Accessibility None
Porch Patio(s)
Attached Garage 2
Total Parking Spaces 2
Garage Y
Building
Story 2
Sewer Septic Pump
Water Well
Architectural Style Ranch/Rambler
Level or Stories 2
Additional Building Above Grade, Below Grade
New Construction N
Schools
Elementary Schools Margaret Brent
Middle Schools T. Benton Gayle
High Schools Mountain View
School District Stafford County Public Schools
Others
Senior Community No
Tax ID 27-A- - -1A
Ownership Fee Simple
SqFt Source Estimated
Security Features Electric Alarm,Security System
Special Listing Condition Standard
Read Less
Want to know what your home might be worth? Contact us for a FREE valuation!
Our team is ready to help you sell your home for the highest possible price ASAP

Bought with Alan Robert Burrell • Burrell and Associates Realty East Coast Group Inc






