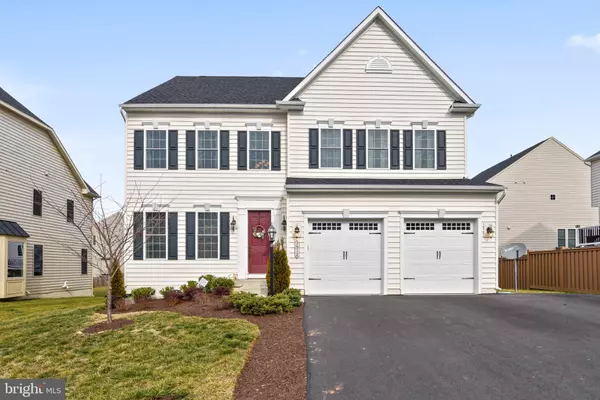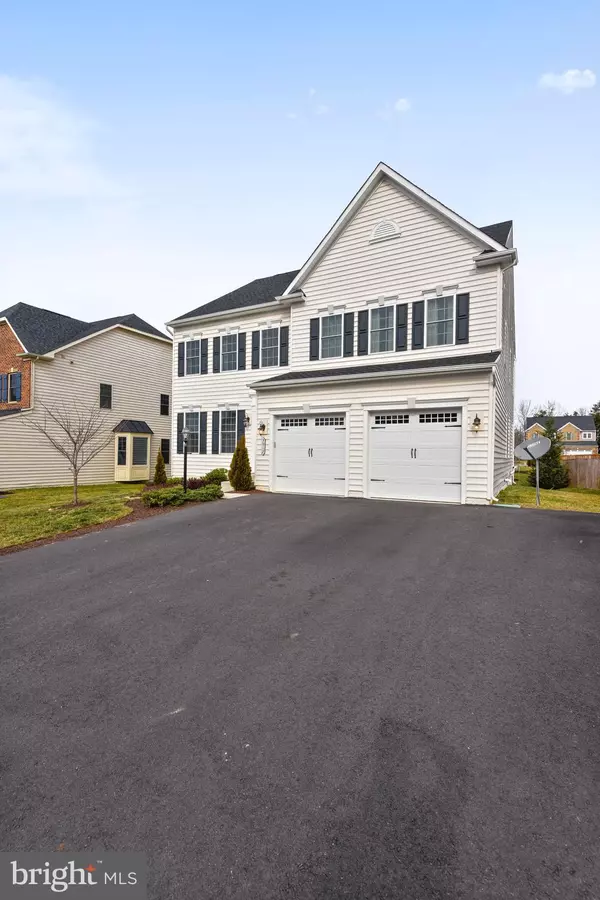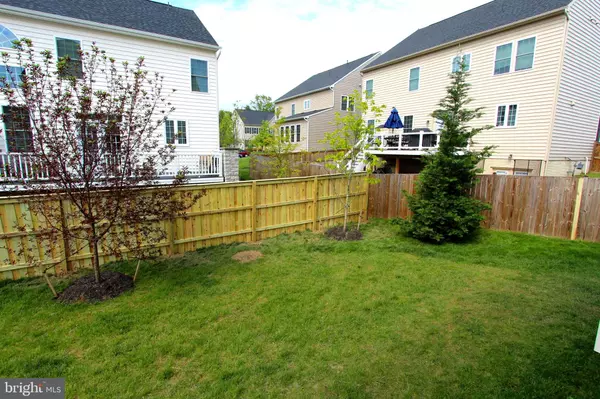$635,000
$624,900
1.6%For more information regarding the value of a property, please contact us for a free consultation.
7912 LUKES LODGE PL Gainesville, VA 20155
4 Beds
5 Baths
4,642 SqFt
Key Details
Sold Price $635,000
Property Type Single Family Home
Sub Type Detached
Listing Status Sold
Purchase Type For Sale
Square Footage 4,642 sqft
Price per Sqft $136
Subdivision Wentworth Green
MLS Listing ID VAPW494430
Sold Date 06/30/20
Style Transitional
Bedrooms 4
Full Baths 4
Half Baths 1
HOA Fees $80/mo
HOA Y/N Y
Abv Grd Liv Area 3,264
Originating Board BRIGHT
Year Built 2016
Annual Tax Amount $7,756
Tax Year 2020
Lot Size 8,337 Sqft
Acres 0.19
Property Description
**BRAND NEW Fence Installed- It Shows Just how Spacious this lot Really is**NEW Glass Tile Backsplash in Kitchen!***Currently ZONED for BRAND NEW High School FALL 2021(1 Mile away)**Previous Buyer Defaulted: Home Inspection Items Completed, Radon Mitigation Installed, Appraised with flying colors, Pest Inspection Clean***HOME***Stunning NV Home, constructed in 2016. This home has it all! Solid hand-scraped, wide-plank hardwood floors on entire main level. Coffered ceilings, Extensive Crown and Various Moldings Throughout, Custom Paint Palette, EIGHT Foot Doors Entire Main Level w/ 10' Ceilings, Recessed Lighting Throughout, Granite and SS Appliances in Gourmet Kitchen w/Breakfast Bar, Built-in Surround Sound in FR, TWO Master Walk-in Closets, Separate Master Vanities w/ Quartz tops, Separate Tub, Shower, and Water Closet. Ensuite 2nd Bedroom w/Private Bath, 3rd and 4th Bedrooms Share Jack & Jill Bath w/DOUBLE Vanity in Room Separate from Commode and Shower. Central Vacuum Services Entire Home, Basement Wet Bar w/Dual-Zone Wine Fridge and Full-Size Fridge... ***3D Tour and Virtual Tour: https://mls.TruPlace.com/property/617/83557/ *** One of the larger lots in Wentworth Green ***COMMUNITY**Paved trails WALK/RIDE BIKES to Promenade at Virginia Gateway (Outdoor mall with water fountains for kids to play in) w/movie theatre, shoppes, and restaurants galore!***New high school (2021) within a mile AND Gainesville Middle School RIGHT down the street***NEW Lifetime Fitness RIGHT ACROSS the Street!***Quick Access to RTE 29, I-66, and NEW Commuter Lot w/service to METRO and More!***Broad Run VRE Station within 15-20 minutes!***RARE Opportunity to Live in the Middle of it all While Residing in One of the Best Communities Gainesville has to Offer ***NEIGHBORHOOD*** Walking Trails, Pond, Clubhouse, Tennis Courts, Basketball Court, Playground, *DOG PARK*, POOL: 1 baby pool w/5 water fountains that babies and toddlers love PLUS huge umbrella fountain where little ones love going under and getting splashed, one very large pool for the adults and bigger kids. Don't miss this one again!
Location
State VA
County Prince William
Zoning PMR
Rooms
Basement Fully Finished, Connecting Stairway, Rear Entrance, Windows
Interior
Interior Features Attic, Breakfast Area, Ceiling Fan(s), Chair Railings, Crown Moldings, Floor Plan - Open, Kitchen - Eat-In, Kitchen - Gourmet, Kitchen - Island, Recessed Lighting, Pantry, Upgraded Countertops, Walk-in Closet(s), Wet/Dry Bar, Window Treatments, Wood Floors, Soaking Tub, Sprinkler System, Butlers Pantry
Hot Water Natural Gas, 60+ Gallon Tank
Heating Forced Air, Zoned
Cooling Central A/C, Ceiling Fan(s), Programmable Thermostat, Zoned
Flooring Hardwood, Ceramic Tile, Carpet
Fireplaces Number 1
Fireplaces Type Gas/Propane, Mantel(s)
Equipment Built-In Microwave, Cooktop, Dishwasher, Disposal, Dryer - Front Loading, Refrigerator, Oven - Wall, Washer - Front Loading, Extra Refrigerator/Freezer, Central Vacuum, Stainless Steel Appliances
Fireplace Y
Window Features Casement,Double Hung,Double Pane,Atrium
Appliance Built-In Microwave, Cooktop, Dishwasher, Disposal, Dryer - Front Loading, Refrigerator, Oven - Wall, Washer - Front Loading, Extra Refrigerator/Freezer, Central Vacuum, Stainless Steel Appliances
Heat Source Natural Gas
Laundry Upper Floor
Exterior
Parking Features Garage - Front Entry, Garage Door Opener, Inside Access
Garage Spaces 6.0
Fence Privacy, Wood
Amenities Available Basketball Courts, Bike Trail, Common Grounds, Community Center, Jog/Walk Path, Pool - Outdoor, Tennis Courts, Tot Lots/Playground, Picnic Area
Water Access N
Roof Type Architectural Shingle
Accessibility None
Attached Garage 2
Total Parking Spaces 6
Garage Y
Building
Story 3
Foundation Active Radon Mitigation, Slab
Sewer Public Sewer
Water Public
Architectural Style Transitional
Level or Stories 3
Additional Building Above Grade, Below Grade
Structure Type 9'+ Ceilings,2 Story Ceilings,Dry Wall,Tray Ceilings
New Construction N
Schools
School District Prince William County Public Schools
Others
Pets Allowed Y
HOA Fee Include Insurance,Pool(s),Recreation Facility,Reserve Funds,Road Maintenance,Snow Removal,Trash
Senior Community No
Tax ID 7397-80-5506
Ownership Fee Simple
SqFt Source Assessor
Security Features Electric Alarm,Motion Detectors,Smoke Detector
Horse Property N
Special Listing Condition Standard
Pets Allowed No Pet Restrictions
Read Less
Want to know what your home might be worth? Contact us for a FREE valuation!
Our team is ready to help you sell your home for the highest possible price ASAP

Bought with Jennifer D Young • Keller Williams Chantilly Ventures, LLC






