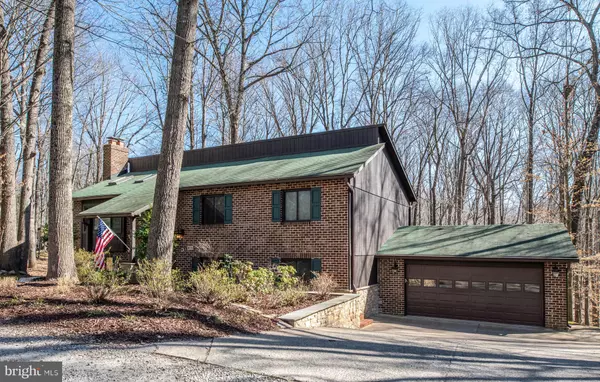$500,500
$475,000
5.4%For more information regarding the value of a property, please contact us for a free consultation.
6111 OCCOQUAN FOREST DR Manassas, VA 20112
4 Beds
3 Baths
2,769 SqFt
Key Details
Sold Price $500,500
Property Type Single Family Home
Sub Type Detached
Listing Status Sold
Purchase Type For Sale
Square Footage 2,769 sqft
Price per Sqft $180
Subdivision Occoquan Forest
MLS Listing ID VAPW487382
Sold Date 04/06/20
Style Split Foyer
Bedrooms 4
Full Baths 3
HOA Fees $20/ann
HOA Y/N Y
Abv Grd Liv Area 1,410
Originating Board BRIGHT
Year Built 1979
Annual Tax Amount $5,351
Tax Year 2019
Lot Size 1.263 Acres
Acres 1.26
Property Description
Spectacular Occoquan Forest 4-bedroom, 3-bath home on just over an acre! This home has beautiful curb appeal, a stone retaining wall, quaint stone walkway and an inviting entry. Family room features vaulted ceilings, skylights and a wood burning fireplace. The large deck is a wonderful outside living option with access from the dining area or kitchen. New carpet on main floor and in bedrooms. Lower level features a large rec room, sliding glass doors opening up to the private backyard, generously sized 4th bedroom, renovated full bath, laundry/utility room and garage access. Occoquan Forest is a tucked away community with a camp-forest feel, trails and river access. The HOA in Occoquan Forest is voluntary. If you decide to join you will enjoy all the amenities the association has to offer to include access to the Occoquan River, boat launch, playground, nature trails, fire-pit, picnic and grilling area. Commuter convenience with VRE less than 7 miles, Dulles & Ft. Belvoir less than 20 miles.
Location
State VA
County Prince William
Zoning A1
Rooms
Other Rooms Primary Bedroom, Bedroom 2, Bedroom 4, Bedroom 1, Laundry, Bathroom 1, Bathroom 3, Primary Bathroom
Basement Full
Main Level Bedrooms 3
Interior
Interior Features Breakfast Area, Carpet, Ceiling Fan(s), Combination Kitchen/Dining, Skylight(s), Upgraded Countertops, Window Treatments
Hot Water Electric
Heating Forced Air
Cooling Ceiling Fan(s), Central A/C, Programmable Thermostat
Flooring Carpet, Tile/Brick
Fireplaces Number 2
Fireplaces Type Stone
Equipment Built-In Microwave, Dishwasher, Disposal, Dryer, Icemaker, Refrigerator, Stainless Steel Appliances, Stove, Washer, Water Heater
Furnishings No
Fireplace Y
Window Features Skylights
Appliance Built-In Microwave, Dishwasher, Disposal, Dryer, Icemaker, Refrigerator, Stainless Steel Appliances, Stove, Washer, Water Heater
Heat Source Electric
Laundry Has Laundry
Exterior
Exterior Feature Deck(s)
Garage Garage Door Opener
Garage Spaces 2.0
Utilities Available Cable TV Available
Amenities Available Tot Lots/Playground, Picnic Area, Jog/Walk Path, Boat Ramp, Pier/Dock, Bike Trail
Waterfront N
Water Access N
View Trees/Woods
Accessibility None
Porch Deck(s)
Road Frontage Road Maintenance Agreement
Attached Garage 2
Total Parking Spaces 2
Garage Y
Building
Lot Description Backs to Trees, Trees/Wooded
Story 2
Sewer Public Sewer
Water Public
Architectural Style Split Foyer
Level or Stories 2
Additional Building Above Grade, Below Grade
Structure Type Dry Wall
New Construction N
Schools
Elementary Schools Signal Hill
Middle Schools Parkside
High Schools Osbourn Park
School District Prince William County Public Schools
Others
Senior Community No
Tax ID 7994-96-4477
Ownership Fee Simple
SqFt Source Assessor
Acceptable Financing Negotiable
Listing Terms Negotiable
Financing Negotiable
Special Listing Condition Standard
Read Less
Want to know what your home might be worth? Contact us for a FREE valuation!
Our team is ready to help you sell your home for the highest possible price ASAP

Bought with Cindy S Fox • Long & Foster Real Estate, Inc.






