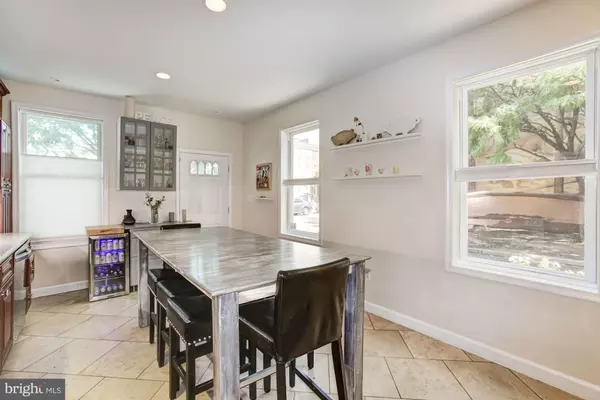$299,900
$299,900
For more information regarding the value of a property, please contact us for a free consultation.
841 WASHINGTON BLVD Baltimore, MD 21230
3 Beds
3 Baths
2,184 SqFt
Key Details
Sold Price $299,900
Property Type Single Family Home
Sub Type Detached
Listing Status Sold
Purchase Type For Sale
Square Footage 2,184 sqft
Price per Sqft $137
Subdivision Pigtown Historic District
MLS Listing ID MDBA484568
Sold Date 05/08/20
Style Contemporary
Bedrooms 3
Full Baths 2
Half Baths 1
HOA Y/N N
Abv Grd Liv Area 2,184
Originating Board BRIGHT
Year Built 2010
Annual Tax Amount $5,969
Tax Year 2019
Lot Size 842 Sqft
Acres 0.02
Property Description
Rare single family detached home with heated floors on all four levels. Conveniently located to I-95, Camden Station (MARC and light rail trains) and downtown Baltimore. Walk or bike to everything Baltimore has to offer including the Inner Harbor, Fells Point, Federal Hill, the stadiums, and UMD hospital and schools! Introducing one of Downtown Baltimore s rare single family homes that is also zoned commercial and residential. This recently renovated four-story home is situated on a corner lot (with option to assume side lot) which allows plenty of the sunshine through windows and doors on three sides. This custom-built home (2010) has state of the art features often seen in homes 3x the price. High-end features include an integrated Duradek rooftop deck, radiant hydronic heated floors throughout all four levels and a high velocity cooling system. This house is economical and comfortable no matter what the weather outside. Additional features include 9ft ceilings, three over-sized bedrooms including a large walk-in closet in the spacious master bedroom, and three fully-tiled bathrooms including a recently installed beautiful master bath. This gorgeous master bath has a one of kind porcelain hexagon tiled floor, a dual vanity with quartz top, and a super-sized free standing soaking tub. The custom sauna strength shower has a linear drain with a heated marble pebble floor, a variable rain shower, and body spray jets that complete the spa experience. The laundry room which includes LG front loader washer and dryers is located on the master suite floor. You will love cooking and entertaining in this high-end kitchen with gorgeous granite counter-tops, travertine tile floors, stainless steel appliances (LG door within a door refrigerator with water and ice dispenser, LG dishwasher, and Jenn Air dual fuel range and hood), dual sinks, pot-filler faucet, garbage disposal, LED under cabinet lighting, and features plenty of storage with the floor to ceiling solid cherry wood custom cabinets with dovetail soft closing drawers. The spacious living room features imported Italian porcelain wood-look tile, and plenty of light through privacy tinted windows and patio doors that open up to to a beautiful, private brick patio surrounded by a custom stone-look fence with an 8 ft gate that can easily be converted to a driveway. Just when you think wow this is quite a house, you walk up to the fourth story and you are standing on the nicest private roof top deck in Baltimore. Be amazed at the best view in town. The entire fourth story features an integrated Duradek surfaced rooftop deck that offers 360 views of the Baltimore downtown skyline including both Camden Yards and M&T Bank stadiums. Watch the fireworks on Oriole Fridays, New Years Eve, and the 4th of July! Privately lounge in the sunshine or have candlelight dinners with friends. This is the perfect home for entertaining! The perfect home for you!Seller will help pay for closing costs.
Location
State MD
County Baltimore City
Zoning C-1
Interior
Hot Water Natural Gas
Heating Other
Cooling Central A/C
Flooring Ceramic Tile, Heated, Laminated
Heat Source Natural Gas
Laundry Upper Floor
Exterior
Fence Vinyl
Water Access N
Accessibility None
Garage N
Building
Story 3+
Sewer Public Sewer
Water Public
Architectural Style Contemporary
Level or Stories 3+
Additional Building Above Grade, Below Grade
New Construction N
Schools
School District Baltimore City Public Schools
Others
Senior Community No
Tax ID 0321070850 001
Ownership Fee Simple
SqFt Source Estimated
Security Features Exterior Cameras
Special Listing Condition Standard
Read Less
Want to know what your home might be worth? Contact us for a FREE valuation!
Our team is ready to help you sell your home for the highest possible price ASAP

Bought with Jonathan S Lahey • RE/MAX Fine Living






