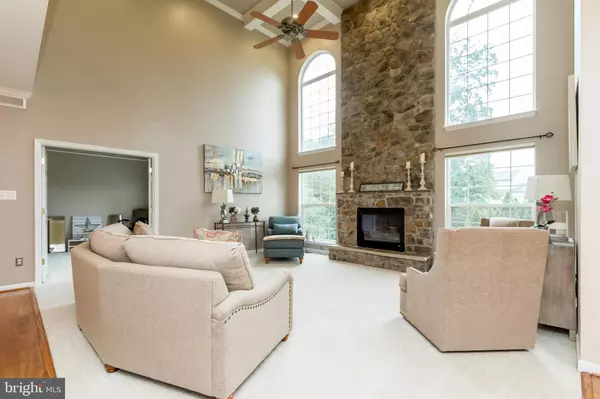$515,000
$529,900
2.8%For more information regarding the value of a property, please contact us for a free consultation.
14 MORRISON CT Fredericksburg, VA 22405
5 Beds
4 Baths
4,414 SqFt
Key Details
Sold Price $515,000
Property Type Single Family Home
Sub Type Detached
Listing Status Sold
Purchase Type For Sale
Square Footage 4,414 sqft
Price per Sqft $116
Subdivision Leeland Station
MLS Listing ID VAST225110
Sold Date 10/09/20
Style Traditional
Bedrooms 5
Full Baths 3
Half Baths 1
HOA Fees $78/qua
HOA Y/N Y
Abv Grd Liv Area 3,114
Originating Board BRIGHT
Year Built 2004
Annual Tax Amount $3,834
Tax Year 2020
Lot Size 0.468 Acres
Acres 0.47
Property Description
Pristine Condition & Meticulously Maintained! This Luxurious 5 bedroom, 3.5 bath home has 3 finished levels on near half acre lot in a Cul-de-sac with a dramatic 2 story family room and stone fireplace in the beautiful community of Leeland Station! The upgraded kitchen is amazing! Newer stainless steel appliances, granite backsplash, Island and counters! Double ovens, 42 in upgraded Glass Front Kitchen cabinets. Off the kitchen enjoy the highly sought after dramatic 2 story family room with a stone fireplace that goes up to the ceiling! An abundance of natural light fills the room! Enjoy summer/fall morning & evenings on screen patio perfect for sitting and relaxing or entertaining! This gorgeous home features a spacious an large owners suite with a huge walk-in closets, luxury bath with double sinks, separate shower & soaking tub. Enjoy teleworking from home in the large office/study on the main level. This home features a traditional touch of Class with an elegant formal living and dining room. The huge Finished walk-out basement has a 5th bedroom (NTC), full bath, open recreation area perfect for a pool table, home theater area! Plenty of needed storage space available also in the utility area. This beautiful home is one of the largest half acre lots in the community! Includes hardwood floors, crown molding, new roof, new paint, Stone gas fireplace, dual zone HVAC, new carpet, newly resurfaced hardwood floors; and a 8 zone lawn sprinkler system! The Community Swimming pool is open!!
Location
State VA
County Stafford
Zoning PD1
Rooms
Other Rooms Office
Basement Fully Finished, Rear Entrance, Walkout Level, Windows
Interior
Interior Features Chair Railings, Crown Moldings, Dining Area, Family Room Off Kitchen, Floor Plan - Open, Kitchen - Eat-In, Kitchen - Table Space, Primary Bath(s), Upgraded Countertops, WhirlPool/HotTub, Window Treatments, Wood Floors
Hot Water Natural Gas
Heating Forced Air, Zoned
Cooling Central A/C
Flooring Hardwood, Carpet, Tile/Brick
Fireplaces Number 1
Fireplaces Type Stone, Mantel(s), Gas/Propane, Fireplace - Glass Doors
Equipment Dishwasher, Disposal, Exhaust Fan, Icemaker, Microwave, Oven - Self Cleaning, Range Hood, Refrigerator, Stove, Washer, Water Heater - High-Efficiency, Oven - Wall, Oven - Double
Fireplace Y
Appliance Dishwasher, Disposal, Exhaust Fan, Icemaker, Microwave, Oven - Self Cleaning, Range Hood, Refrigerator, Stove, Washer, Water Heater - High-Efficiency, Oven - Wall, Oven - Double
Heat Source Natural Gas
Laundry Upper Floor
Exterior
Exterior Feature Deck(s), Patio(s), Screened
Garage Garage - Front Entry, Garage Door Opener
Garage Spaces 2.0
Amenities Available Basketball Courts, Club House, Common Grounds, Community Center, Jog/Walk Path, Pool - Outdoor, Tennis Courts, Tot Lots/Playground
Water Access N
Accessibility None
Porch Deck(s), Patio(s), Screened
Attached Garage 2
Total Parking Spaces 2
Garage Y
Building
Story 3
Sewer Public Sewer
Water Public
Architectural Style Traditional
Level or Stories 3
Additional Building Above Grade, Below Grade
Structure Type 2 Story Ceilings,9'+ Ceilings,Cathedral Ceilings,High
New Construction N
Schools
Elementary Schools Conway
Middle Schools Edward E. Drew
High Schools Stafford
School District Stafford County Public Schools
Others
HOA Fee Include Insurance,Management,Pool(s),Recreation Facility
Senior Community No
Tax ID 46-M-2-B-159
Ownership Fee Simple
SqFt Source Assessor
Security Features Carbon Monoxide Detector(s),Monitored,Motion Detectors,Security System,Smoke Detector
Acceptable Financing Conventional, FHA, Cash, VA
Listing Terms Conventional, FHA, Cash, VA
Financing Conventional,FHA,Cash,VA
Special Listing Condition Standard
Read Less
Want to know what your home might be worth? Contact us for a FREE valuation!
Our team is ready to help you sell your home for the highest possible price ASAP

Bought with Daniel St. Cyr • United Real Estate Premier






