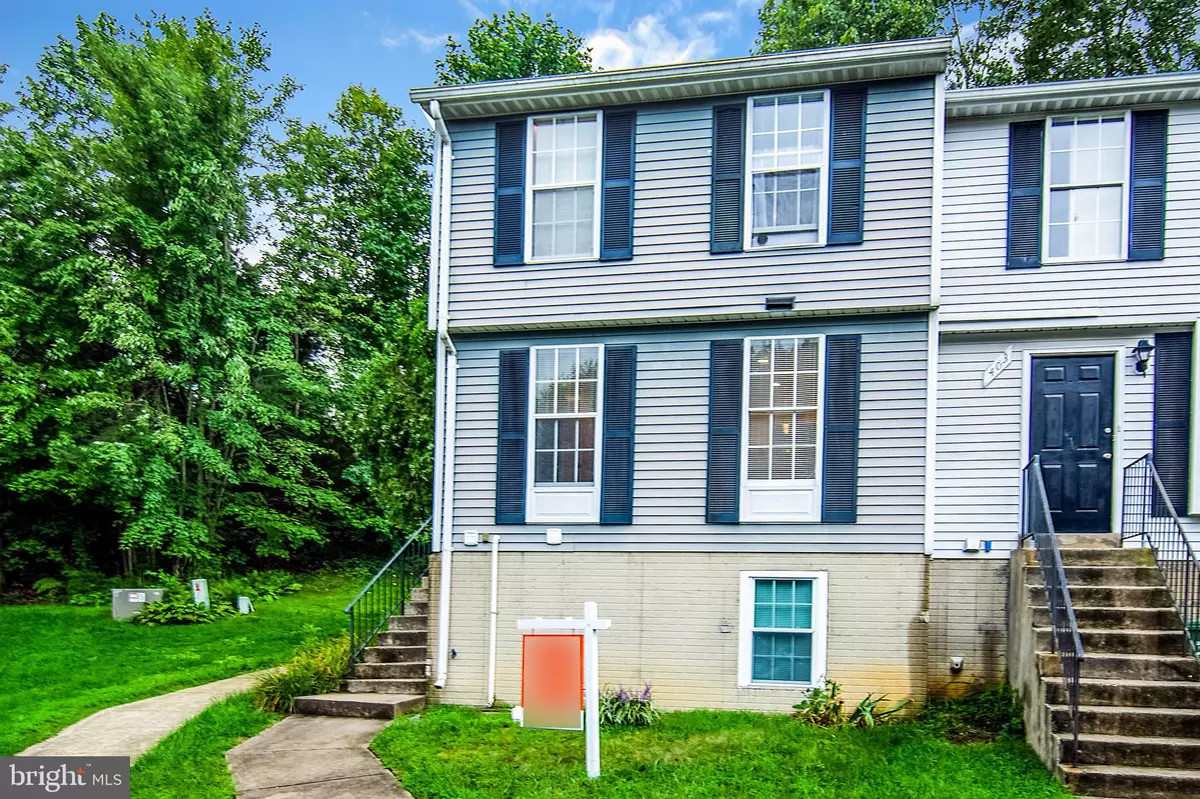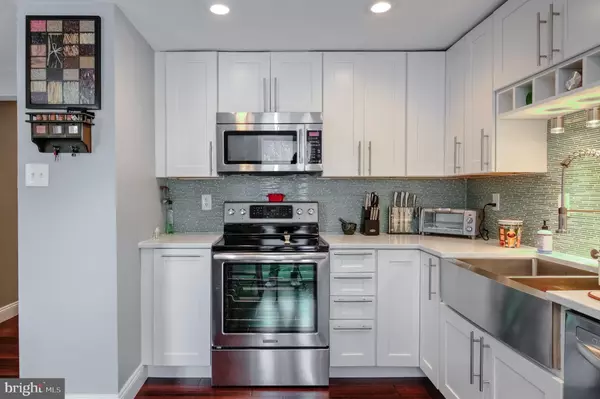$242,500
$240,000
1.0%For more information regarding the value of a property, please contact us for a free consultation.
401 CARNABY ST Stafford, VA 22554
3 Beds
3 Baths
1,017 SqFt
Key Details
Sold Price $242,500
Property Type Condo
Sub Type Condo/Co-op
Listing Status Sold
Purchase Type For Sale
Square Footage 1,017 sqft
Price per Sqft $238
Subdivision Canterbury Village
MLS Listing ID VAST225130
Sold Date 12/11/20
Style Traditional
Bedrooms 3
Full Baths 2
Half Baths 1
Condo Fees $87/mo
HOA Y/N N
Abv Grd Liv Area 1,017
Originating Board BRIGHT
Year Built 1988
Annual Tax Amount $1,557
Tax Year 2020
Property Description
WELCOME HOME TO THIS BEAUTIFUL TOWN HOME LOCATED IN NORTH STAFFORD VIRGINIA! Don't miss this gorgeous corner lot town home with 3 bedrooms and 2.5 bathrooms. You will fall in love with the bright newly upgraded kitchen with matching stainless steel appliances, built-in microwave, farmhouse style sink and beautiful white cabinets. Walking into the living room your eyes will focus on the beautiful stone accent wall. There is beautiful bamboo flooring through out the main level. Upstairs there are two bedrooms with walk in closets. You will enjoy long showers in the upstairs bathroom with double head shower. Downstairs the basement is finished with recessed lighting, family room, bedroom and upgraded bathroom. The washer and dryer is located downstairs and will stay with the home. The VRE Commuter lot is nearby as well as I-95. Come see this home today and make it your own.
Location
State VA
County Stafford
Zoning R2
Rooms
Other Rooms Living Room, Bedroom 2, Bedroom 3, Kitchen, Family Room, Bedroom 1, Full Bath, Half Bath
Basement Full, Fully Finished
Interior
Interior Features Carpet, Crown Moldings, Recessed Lighting
Hot Water Electric
Heating Heat Pump(s)
Cooling Central A/C
Flooring Bamboo
Equipment Built-In Microwave, Dryer - Front Loading, Oven/Range - Electric, Refrigerator, Stainless Steel Appliances, Washer - Front Loading, Water Heater, Dishwasher, Disposal
Fireplace N
Window Features Wood Frame
Appliance Built-In Microwave, Dryer - Front Loading, Oven/Range - Electric, Refrigerator, Stainless Steel Appliances, Washer - Front Loading, Water Heater, Dishwasher, Disposal
Heat Source Electric
Laundry Basement, Washer In Unit, Dryer In Unit
Exterior
Garage Spaces 2.0
Parking On Site 2
Amenities Available Tot Lots/Playground
Water Access N
View Street, Trees/Woods
Roof Type Composite,Shingle
Accessibility Ramp - Main Level
Total Parking Spaces 2
Garage N
Building
Lot Description Backs to Trees
Story 3
Foundation Concrete Perimeter
Sewer Public Sewer
Water Public
Architectural Style Traditional
Level or Stories 3
Additional Building Above Grade, Below Grade
Structure Type Dry Wall
New Construction N
Schools
School District Stafford County Public Schools
Others
Pets Allowed Y
HOA Fee Include Snow Removal
Senior Community No
Tax ID 30-L-4- -1
Ownership Fee Simple
SqFt Source Estimated
Security Features Smoke Detector
Acceptable Financing Cash, Conventional, FHA, Negotiable, VA
Horse Property N
Listing Terms Cash, Conventional, FHA, Negotiable, VA
Financing Cash,Conventional,FHA,Negotiable,VA
Special Listing Condition Standard
Pets Description No Pet Restrictions
Read Less
Want to know what your home might be worth? Contact us for a FREE valuation!
Our team is ready to help you sell your home for the highest possible price ASAP

Bought with Kiara Tate • KW Metro Center






