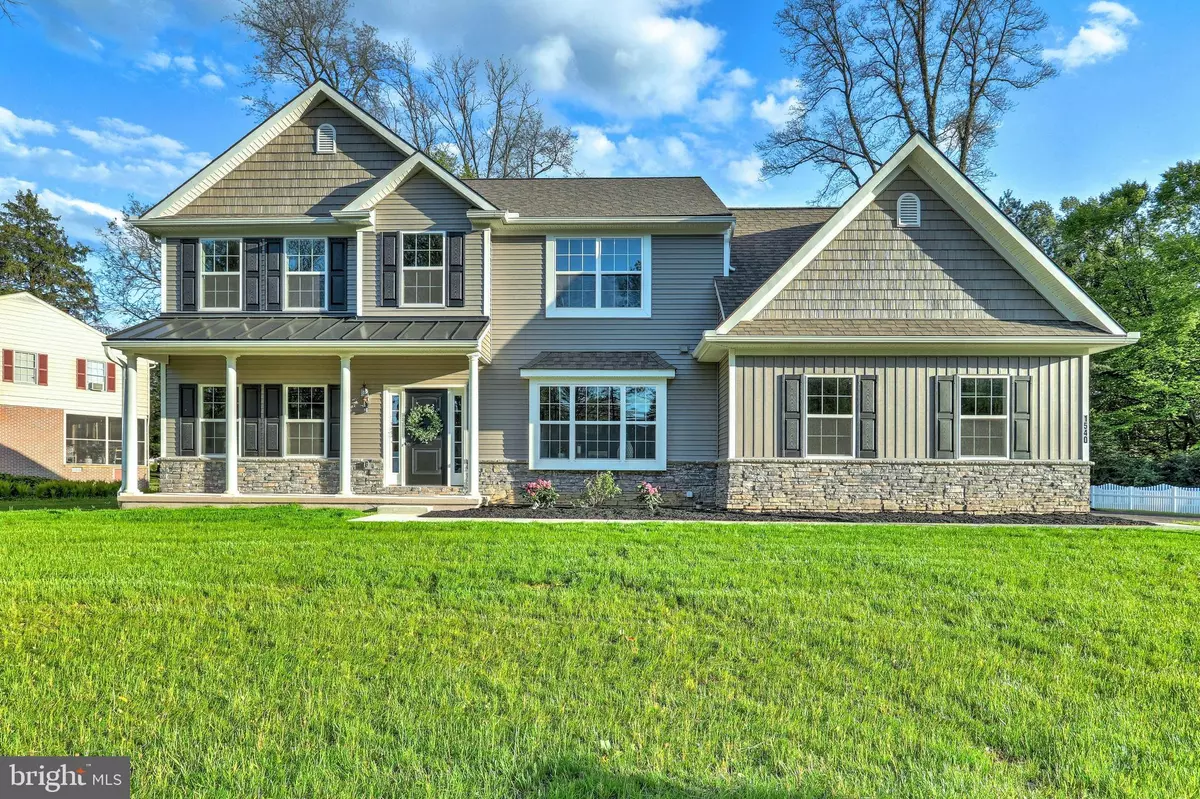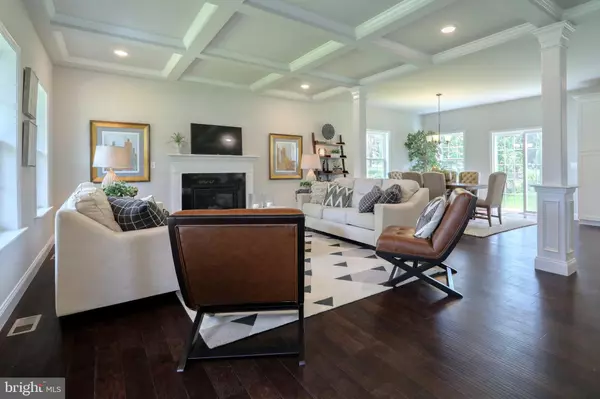$486,900
$486,900
For more information regarding the value of a property, please contact us for a free consultation.
1540 EDEN RD Lancaster, PA 17601
5 Beds
4 Baths
2,824 SqFt
Key Details
Sold Price $486,900
Property Type Single Family Home
Sub Type Detached
Listing Status Sold
Purchase Type For Sale
Square Footage 2,824 sqft
Price per Sqft $172
Subdivision Country Club Estates
MLS Listing ID PALA164724
Sold Date 09/29/20
Style Traditional
Bedrooms 5
Full Baths 3
Half Baths 1
HOA Y/N N
Abv Grd Liv Area 2,824
Originating Board BRIGHT
Year Built 2019
Annual Tax Amount $1,967
Tax Year 2020
Lot Size 0.570 Acres
Acres 0.57
Property Description
GORGEOUS CUSTOM BUILT BY LANCASTER HOME BUILDERS ON .59 ACRE LOT IN WELL ESTABLISHED COUNTRY CLUB ESTATES AREA *9' CEILINGS ON MAIN LEVEL *HOME FEATURES RARE 1ST FLOOR BEDROOM WITH PRIVATE BATH - COULD BE USED AS IN-LAW QUARTERS OR EVEN A PRIVATE OFFICE *FIREPLACE AND COFFERED CEILING IN FAMILY ROOM *CUSTOM KITCHEN WITH 6' ISLAND, GRANITE COUNTER-TOPS AND SS APPLIANCES *2ND FLR MASTER SUITE FEATURES A GRAND SITTING AREA, SPACIOUS WALK-IN CLOSET AND PRIVATE BATH WITH A WALK-IN CERAMIC TILE SURROUND SHOWER AND A LARGE SOAKER TUB *GARAGE IS A2.5 CAR GARAGE*BASEMENT HAS 9 FT CEILINGS AND PLUMBING ROUGH-INS WHICH WOULD ALLOW FOR SOME ADDITIONAL BATHROOM AND FINISH SQUARE FOOTAGE TO BE ADDED**WELCOME HOME!* CHECK OUT OUR VIRTUAL WALKTHROUGH at https://youtu.be/fQM0So6N4sU!
Location
State PA
County Lancaster
Area Manheim Twp (10539)
Zoning RESIDENTIAL
Rooms
Other Rooms Primary Bedroom, Bedroom 3, Bedroom 4, Bedroom 5, Kitchen, Family Room, Den, Breakfast Room, Laundry, Mud Room, Primary Bathroom, Full Bath, Half Bath
Basement Full, Unfinished, Rough Bath Plumb
Main Level Bedrooms 1
Interior
Interior Features Breakfast Area, Carpet, Ceiling Fan(s), Crown Moldings, Dining Area, Entry Level Bedroom, Family Room Off Kitchen, Floor Plan - Open, Kitchen - Island, Primary Bath(s), Soaking Tub, Tub Shower, Upgraded Countertops, Walk-in Closet(s), Wood Floors
Hot Water Electric
Heating Forced Air
Cooling Central A/C
Flooring Hardwood, Ceramic Tile
Fireplaces Number 1
Fireplaces Type Gas/Propane, Mantel(s)
Equipment Built-In Microwave, Built-In Range, Dishwasher, Stainless Steel Appliances, Oven/Range - Electric, Washer/Dryer Hookups Only, Water Heater
Fireplace Y
Appliance Built-In Microwave, Built-In Range, Dishwasher, Stainless Steel Appliances, Oven/Range - Electric, Washer/Dryer Hookups Only, Water Heater
Heat Source Natural Gas
Laundry Hookup, Upper Floor
Exterior
Exterior Feature Porch(es)
Parking Features Garage - Side Entry, Additional Storage Area, Oversized
Garage Spaces 2.0
Utilities Available Cable TV Available, Electric Available, Natural Gas Available, Phone Available
Water Access N
Roof Type Composite,Shingle
Accessibility None
Porch Porch(es)
Attached Garage 2
Total Parking Spaces 2
Garage Y
Building
Story 2
Sewer Public Sewer
Water Public
Architectural Style Traditional
Level or Stories 2
Additional Building Above Grade, Below Grade
Structure Type 9'+ Ceilings,Dry Wall
New Construction N
Schools
Middle Schools Manheim Township
High Schools Manheim Township
School District Manheim Township
Others
Senior Community No
Tax ID NO TAX RECORD
Ownership Fee Simple
SqFt Source Estimated
Acceptable Financing Cash, Conventional, FHA, VA
Listing Terms Cash, Conventional, FHA, VA
Financing Cash,Conventional,FHA,VA
Special Listing Condition Standard
Read Less
Want to know what your home might be worth? Contact us for a FREE valuation!
Our team is ready to help you sell your home for the highest possible price ASAP

Bought with Lisa Larsen • Lusk & Associates Sotheby's International Realty






